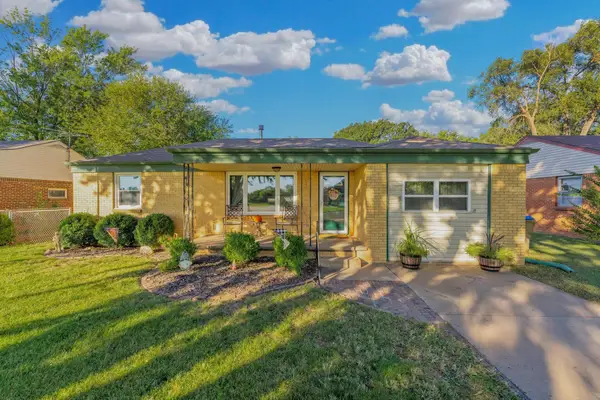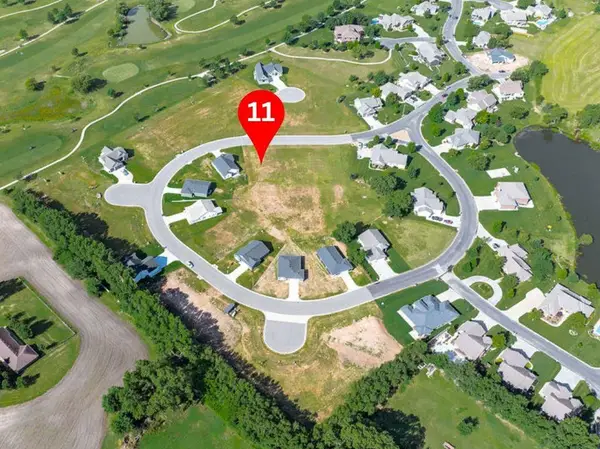432 N Washington St, Cheney, KS 67025
Local realty services provided by:Better Homes and Gardens Real Estate Wostal Realty
432 N Washington St,Cheney, KS 67025
$475,000
- 4 Beds
- 3 Baths
- 3,238 sq. ft.
- Single family
- Active
Upcoming open houses
- Sun, Jan 1101:00 pm - 03:00 pm
Listed by: kerri hageman
Office: berkshire hathaway penfed realty
MLS#:665253
Source:South Central Kansas MLS
Price summary
- Price:$475,000
- Price per sq. ft.:$146.7
About this home
LUXURY AND LOW MAINTENANCE COME TOGETHER IN THIS CUSTOM-BUILT HOME!!!! It has been a place filled with love, laughter, and years of memories. From the moment you arrive, the full brick exterior, corner lot setting, and lush landscaping stand out. The private well sprinkler system keeps everything looking sharp with little effort. Inside, 9-foot ceilings and engineered hardwood floors set a warm, welcoming tone. The formal dining and living rooms are open and spacious, making them ideal for hosting family and friends during the holidays. Large picture windows bring in natural light throughout the day. The kitchen is generous in size, with custom-built cabinets, accent lighting, and is equipped with all appliances. There is more! The full walkout basement is completely finished and built for fun, with a wet bar, fireplace, surround sound, and easy access to the deck and pergola. A 24' X 36'-man cave with a half bath adds even more usable space for storage or your weekend hobbies. This home offers four bedrooms and 2.5 baths, giving you room to live, unwind, and enjoy every season. It's beautiful, has all the extras, and won't last long!
Contact an agent
Home facts
- Year built:1997
- Listing ID #:665253
- Added:44 day(s) ago
- Updated:January 08, 2026 at 04:29 PM
Rooms and interior
- Bedrooms:4
- Total bathrooms:3
- Full bathrooms:2
- Half bathrooms:1
- Living area:3,238 sq. ft.
Heating and cooling
- Cooling:Central Air, Electric
- Heating:Forced Air, Natural Gas
Structure and exterior
- Roof:Composition
- Year built:1997
- Building area:3,238 sq. ft.
- Lot area:0.35 Acres
Schools
- High school:Cheney
- Middle school:Cheney
- Elementary school:Cheney
Utilities
- Sewer:Sewer Available
Finances and disclosures
- Price:$475,000
- Price per sq. ft.:$146.7
- Tax amount:$5,578 (2025)
New listings near 432 N Washington St
- New
 $190,000Active2 beds 1 baths1,178 sq. ft.
$190,000Active2 beds 1 baths1,178 sq. ft.409 N Washington St, Cheney, KS 67025
KELLER WILLIAMS HOMETOWN PARTNERS - New
 $425,000Active50.45 Acres
$425,000Active50.45 Acres0 SW Corner Of 391st & 15th Street, Cheney, KS 67025
BERKSHIRE HATHAWAY PENFED REALTY - Open Sun, 1 to 3pm
 $244,900Active3 beds 3 baths2,516 sq. ft.
$244,900Active3 beds 3 baths2,516 sq. ft.635 N Wolf St, Cheney, KS 67025
BERKSHIRE HATHAWAY PENFED REALTY  $39,000Active0.34 Acres
$39,000Active0.34 Acres301 W Cherry Oaks St, Cheney, KS 67025
LANGE REAL ESTATE $30,000Active0.26 Acres
$30,000Active0.26 Acres211 W Cherry Oaks St, Cheney, KS 67025
LANGE REAL ESTATE $28,000Active0.23 Acres
$28,000Active0.23 Acres324 W Cherry Oaks St, Cheney, KS 67025
LANGE REAL ESTATE $31,000Active0.27 Acres
$31,000Active0.27 AcresLot 34 Lakeside Dr, Cheney, KS 67025
KELLER WILLIAMS HOMETOWN PARTNERS $39,000Active0.3 Acres
$39,000Active0.3 AcresLot 45 Cherry Oaks Ct, Cheney, KS 67025
KELLER WILLIAMS HOMETOWN PARTNERS $28,000Active0.24 Acres
$28,000Active0.24 AcresLot 11 Cherry Oaks St, Cheney, KS 67025
KELLER WILLIAMS HOMETOWN PARTNERS
