201 Janet, Clearwater, KS 67026
Local realty services provided by:Better Homes and Gardens Real Estate Wostal Realty
201 Janet,Clearwater, KS 67026
$237,000
- 4 Beds
- 2 Baths
- 1,917 sq. ft.
- Single family
- Active
Listed by: laura mormando
Office: berkshire hathaway penfed realty
MLS#:644358
Source:South Central Kansas MLS
Price summary
- Price:$237,000
- Price per sq. ft.:$123.63
About this home
***Sellers offering buyer $2,000 in Closing Costs with an accepted offer AND this home is eligible for a USDA Rural Development home loan. For a qualified buyer it could save you money on the purchase*** Your Clearwater home awaits-corner lot, fenced yard, matures trees, four bedrooms, 2 baths, 2 car garage and nestled in a mature and desirable neighborhood. Entering the home you are greeted with newer luxury vinyl plank flooring throughout the main level and newer Pella windows and slider doors. Three living areas including a living room, family room and basement recreation room offer ample space for your family and friends to gather. Kitchen has updated cabinet doors, pull outs in some of the cabinets, window to the backyard, eating bar and newer stainless appliances (2021) that all remain with the home. There is eating space in the breakfast nook or convert the living room into an extra large dining area.(sellers using it as a formal dining room currently). Primary bedroom is upstairs along with two other bedrooms. Hall full bath upstairs has doorway to the primary bedroom and this hall bath has been updated with a tile surround walk in shower, glass slider doors and a solid surface vanity with double sinks. Family room is inviting with the brick surround wood burning fireplace, rustic wood mantle, built in shelves beside the fireplace, view out windows, newer paint and luxury vinyl plank flooring. The fourth bedroom at this level has a view out window and also on this level is the laundry and the second full bath with updated vanity. The recreation room is a few steps below the family room and would also make a great theater room, workout room, office or storage. Washer and dryer remain with the home, sump pump is newer, HW heater new in 2019, HVAC new in 2017, ROOF NEW in 2015. Home is clean and ready for new owners. Schedule your showing today.
Contact an agent
Home facts
- Year built:1978
- Listing ID #:644358
- Added:571 day(s) ago
- Updated:February 12, 2026 at 06:33 PM
Rooms and interior
- Bedrooms:4
- Total bathrooms:2
- Full bathrooms:2
- Living area:1,917 sq. ft.
Heating and cooling
- Cooling:Central Air, Electric
- Heating:Electric
Structure and exterior
- Roof:Composition
- Year built:1978
- Building area:1,917 sq. ft.
- Lot area:0.27 Acres
Schools
- High school:Clearwater
- Middle school:Clearwater
- Elementary school:Clearwater East
Utilities
- Sewer:Sewer Available
Finances and disclosures
- Price:$237,000
- Price per sq. ft.:$123.63
- Tax amount:$2,746 (2023)
New listings near 201 Janet
- New
 $184,000Active15 Acres
$184,000Active15 Acres00000 S Lachland #2, Clearwater, KS 67026
BERKSHIRE HATHAWAY PENFED REALTY - New
 $149,000Active10 Acres
$149,000Active10 Acres00000 S Lachland #3, Clearwater, KS 67026
BERKSHIRE HATHAWAY PENFED REALTY  $200,000Pending3 beds 2 baths1,351 sq. ft.
$200,000Pending3 beds 2 baths1,351 sq. ft.631 Elaine St, Clearwater, KS 67026
HERITAGE 1ST REALTY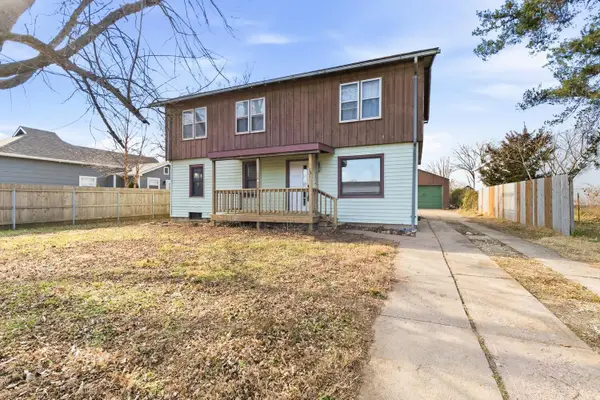 $245,000Active4 beds 2 baths1,880 sq. ft.
$245,000Active4 beds 2 baths1,880 sq. ft.131 S Prospect Ave, Clearwater, KS 67026-2601
KELLER WILLIAMS SIGNATURE PARTNERS, LLC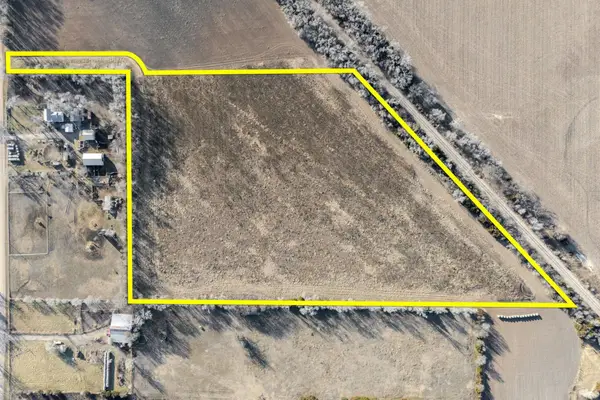 $275,000Active12.09 Acres
$275,000Active12.09 AcresTBD W Tbd, Clearwater, KS 67026-8518
HERITAGE 1ST REALTY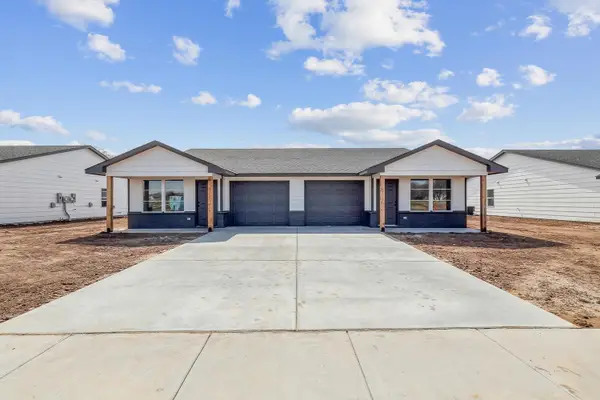 $159,900Active3 beds 2 baths1,231 sq. ft.
$159,900Active3 beds 2 baths1,231 sq. ft.929 Arrow Head St, Clearwater, KS 67026
LPT REALTY, LLC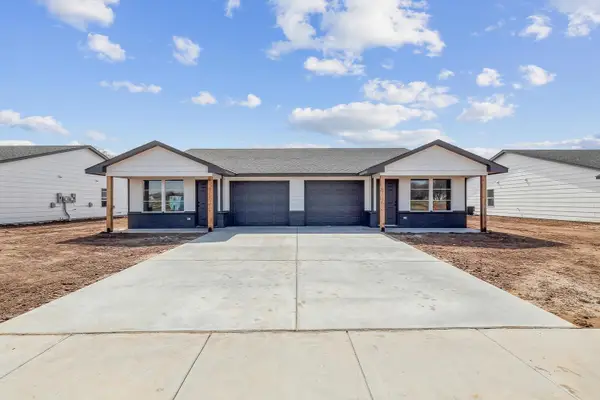 $159,900Active3 beds 2 baths1,231 sq. ft.
$159,900Active3 beds 2 baths1,231 sq. ft.931 Arrow Head St, Clearwater, KS 67026
LPT REALTY, LLC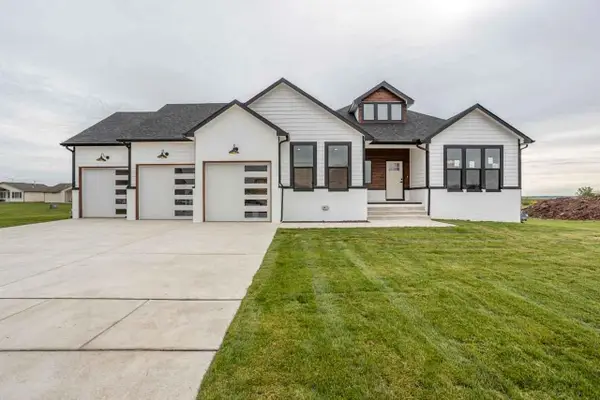 $508,000Active4 beds 3 baths3,140 sq. ft.
$508,000Active4 beds 3 baths3,140 sq. ft.465 S Stoney Creek St, Clearwater, KS 67026
COSH REAL ESTATE SERVICES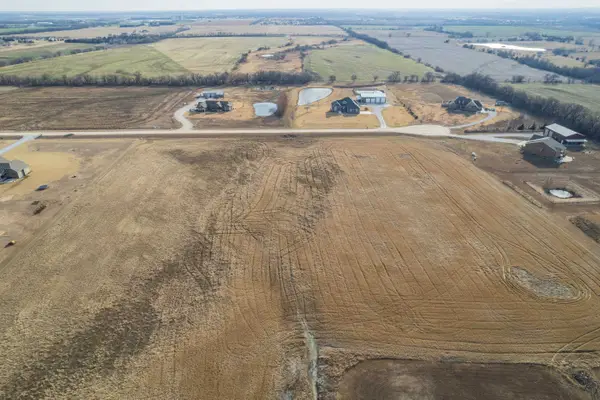 $72,500Active4.67 Acres
$72,500Active4.67 Acres000 Prairie Grass Circle, Clearwater, KS 67026
KELLER WILLIAMS HOMETOWN PARTNERS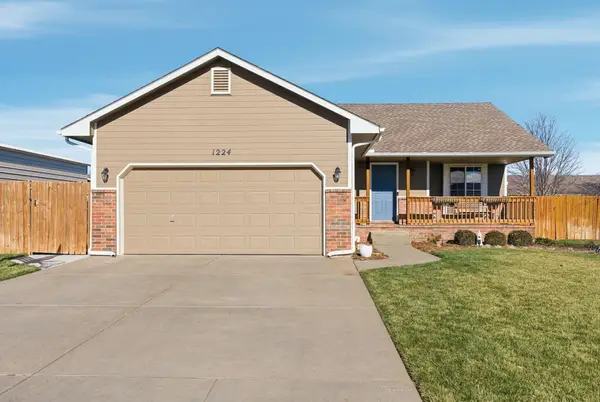 $285,000Active5 beds 3 baths2,121 sq. ft.
$285,000Active5 beds 3 baths2,121 sq. ft.1224 E Ridgeview Ct, Clearwater, KS 67026
BERKSHIRE HATHAWAY PENFED REALTY

