441 S 1st, Clearwater, KS 67026
Local realty services provided by:Better Homes and Gardens Real Estate Wostal Realty
441 S 1st,Clearwater, KS 67026
$349,900
- 4 Beds
- 4 Baths
- 2,006 sq. ft.
- Single family
- Active
Listed by: caden carlson
Office: berkshire hathaway penfed realty
MLS#:665152
Source:South Central Kansas MLS
Price summary
- Price:$349,900
- Price per sq. ft.:$174.43
About this home
The best of both worlds! You just found a great house in town that also offers an outbuilding! The outbuilding is 25x36, has a concrete floor, electric, and a mini split. This well-maintained home is move-in-ready and blends comfort, space, and small-town appeal. This property features a bright and inviting layout with generous natural light, an open floor plan, and two living areas. Don't miss the main floor laundry room that includes a half bath. The primary bedroom boasts an en suite private bathroom and is large enough to accommodate all of your furnishings. Two more bedrooms and a second full bathroom round out the upstairs. Downstairs, you have the option of a fourth bedroom or an additional living space. There is a third full bathroom downstairs as well. The spacious yard offers plenty of room for outdoor activities as well as a 10x12 shed for additional storage. The backyard is fully fenced, and there is an irrigation well and sprinkler system to boot! Located in a quiet neighborhood near schools, parks, and local amenities, this home provides the ideal balance of convenience and peaceful living. Call me today for your private showing!
Contact an agent
Home facts
- Year built:1981
- Listing ID #:665152
- Added:2 day(s) ago
- Updated:November 24, 2025 at 03:46 AM
Rooms and interior
- Bedrooms:4
- Total bathrooms:4
- Full bathrooms:3
- Half bathrooms:1
- Living area:2,006 sq. ft.
Heating and cooling
- Cooling:Central Air, Electric
- Heating:Forced Air, Natural Gas
Structure and exterior
- Roof:Composition
- Year built:1981
- Building area:2,006 sq. ft.
- Lot area:0.36 Acres
Schools
- High school:Clearwater
- Middle school:Clearwater
- Elementary school:Clearwater West
Utilities
- Sewer:Sewer Available
Finances and disclosures
- Price:$349,900
- Price per sq. ft.:$174.43
- Tax amount:$3,715 (2025)
New listings near 441 S 1st
- New
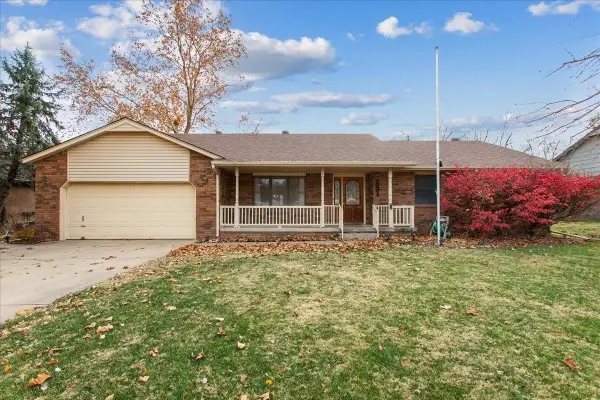 $299,900Active3 beds 4 baths3,094 sq. ft.
$299,900Active3 beds 4 baths3,094 sq. ft.251 Michelle Drive, Clearwater, KS 67026
GRAHAM, INC., REALTORS - New
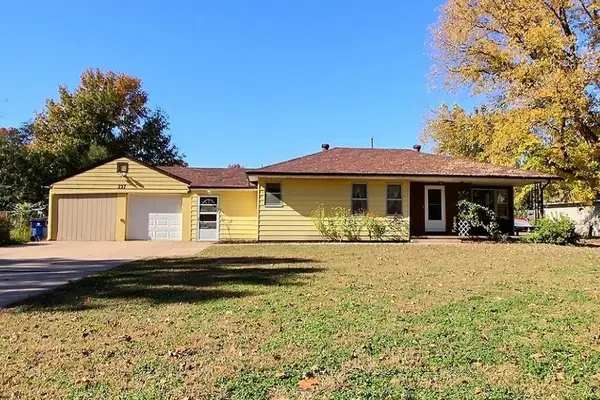 Listed by BHGRE$192,000Active3 beds 2 baths1,648 sq. ft.
Listed by BHGRE$192,000Active3 beds 2 baths1,648 sq. ft.237 S 3rd St, Clearwater, KS 67026
BETTER HOMES & GARDENS REAL ESTATE WOSTAL REALTY 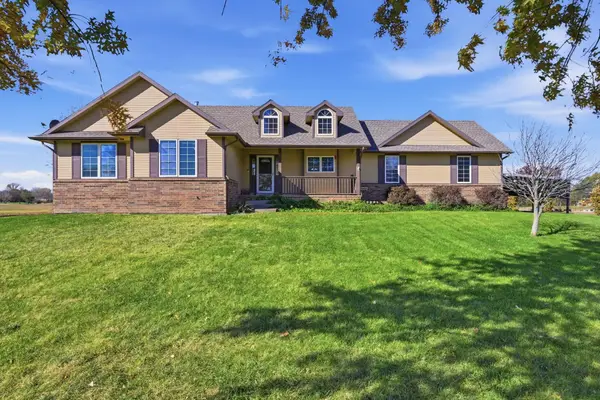 $415,000Active4 beds 4 baths2,567 sq. ft.
$415,000Active4 beds 4 baths2,567 sq. ft.10622 W Bluewater Ct, Clearwater, KS 67026
EPIQUE REALTY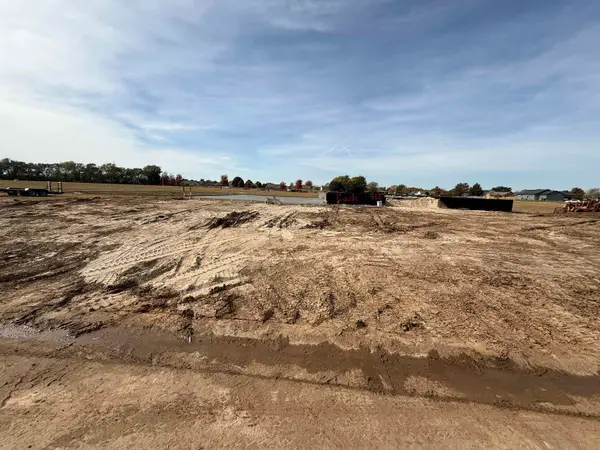 $525,000Active5 beds 4 baths3,362 sq. ft.
$525,000Active5 beds 4 baths3,362 sq. ft.462 Stoney Creek, Clearwater, KS 67026
COSH REAL ESTATE SERVICES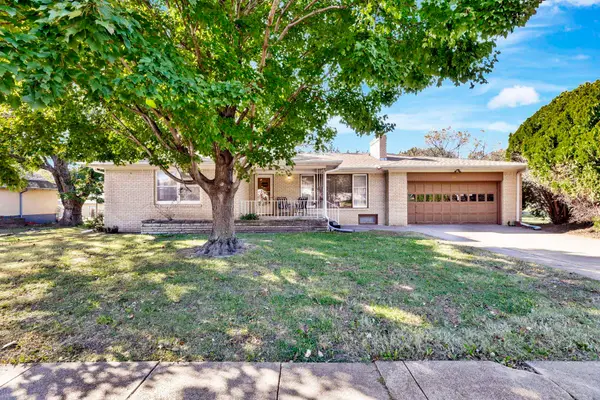 $250,000Active2 beds 3 baths2,921 sq. ft.
$250,000Active2 beds 3 baths2,921 sq. ft.241 S Gorin St, Clearwater, KS 67026
CROWN III REALTY LLC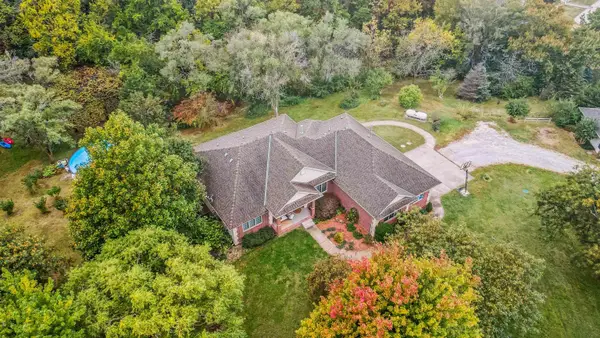 $520,000Pending4 beds 3 baths4,034 sq. ft.
$520,000Pending4 beds 3 baths4,034 sq. ft.7405 S Maize Rd, Clearwater, KS 67026
AT HOME WICHITA REAL ESTATE $240,000Active3 beds 2 baths1,614 sq. ft.
$240,000Active3 beds 2 baths1,614 sq. ft.203 N Lee St, Clearwater, KS 67026
KELLER WILLIAMS HOMETOWN PARTNERS $75,000Active2 Acres
$75,000Active2 AcresLot 1 S C3 Addition, Clearwater, KS 67026
LANGE REAL ESTATE $75,000Active2 Acres
$75,000Active2 AcresLot 2 S C3 Addition, Clearwater, KS 67026
LANGE REAL ESTATE
