464 S Stoney Creek St, Clearwater, KS 67026
Local realty services provided by:Better Homes and Gardens Real Estate Wostal Realty
464 S Stoney Creek St,Clearwater, KS 67026
$515,000
- 4 Beds
- 3 Baths
- 3,162 sq. ft.
- Single family
- Active
Listed by: corey sandy
Office: cosh real estate services
MLS#:663957
Source:South Central Kansas MLS
Price summary
- Price:$515,000
- Price per sq. ft.:$162.87
About this home
This home will be finished with four bedrooms, three bathrooms, a huge walk-in pantry, wet bar, laundry room and side sunroom. The main floor will have the large master bedroom, 6x6 walk in tile shower, two sinks with quartz countertops. The kitchen will have a nine-foot island, gas cook top, wall oven and microwave. Just off the kitchen will be the pantry with sink. The pantry will have optional washer/dryer hook up or space for an extra fridge. The laundry room will include a full-size stackable washer and dryer with another sink. The builder put in a little pass through to easily get the large grocery orders from the garage to the pantry. Home will be finished with two hvac units and 220 electric in the garage. The garage walls will be insulated and fully sheet rocked. The home has eight huge windows on the back that overlook the pond. A concrete patio will run a majority way across the back of the home. The 4th car garage will have a concrete back pad. All garage doors are insulated.
Contact an agent
Home facts
- Year built:2025
- Listing ID #:663957
- Added:110 day(s) ago
- Updated:February 13, 2026 at 12:33 AM
Rooms and interior
- Bedrooms:4
- Total bathrooms:3
- Full bathrooms:3
- Living area:3,162 sq. ft.
Heating and cooling
- Cooling:Central Air, Electric, Zoned
- Heating:Forced Air, Natural Gas, Zoned
Structure and exterior
- Roof:Composition
- Year built:2025
- Building area:3,162 sq. ft.
- Lot area:0.45 Acres
Schools
- High school:Clearwater
- Middle school:Clearwater
- Elementary school:Clearwater East
Utilities
- Sewer:Sewer Available
Finances and disclosures
- Price:$515,000
- Price per sq. ft.:$162.87
- Tax amount:$215 (2024)
New listings near 464 S Stoney Creek St
- New
 $184,000Active15 Acres
$184,000Active15 Acres00000 S Lachland #2, Clearwater, KS 67026
BERKSHIRE HATHAWAY PENFED REALTY - New
 $149,000Active10 Acres
$149,000Active10 Acres00000 S Lachland #3, Clearwater, KS 67026
BERKSHIRE HATHAWAY PENFED REALTY  $200,000Pending3 beds 2 baths1,351 sq. ft.
$200,000Pending3 beds 2 baths1,351 sq. ft.631 Elaine St, Clearwater, KS 67026
HERITAGE 1ST REALTY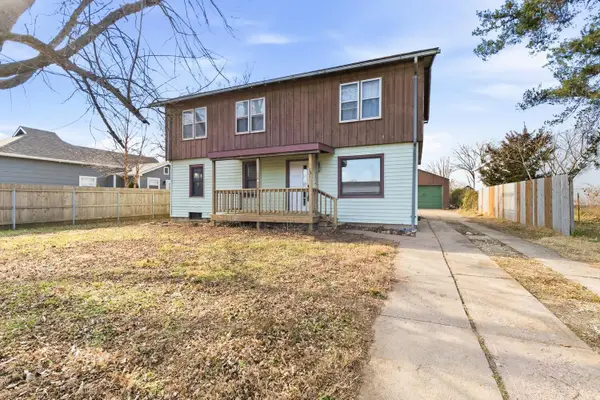 $245,000Active4 beds 2 baths1,880 sq. ft.
$245,000Active4 beds 2 baths1,880 sq. ft.131 S Prospect Ave, Clearwater, KS 67026-2601
KELLER WILLIAMS SIGNATURE PARTNERS, LLC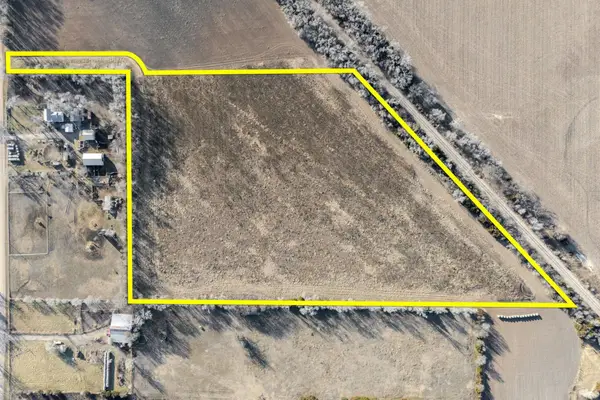 $275,000Active12.09 Acres
$275,000Active12.09 AcresTBD W Tbd, Clearwater, KS 67026-8518
HERITAGE 1ST REALTY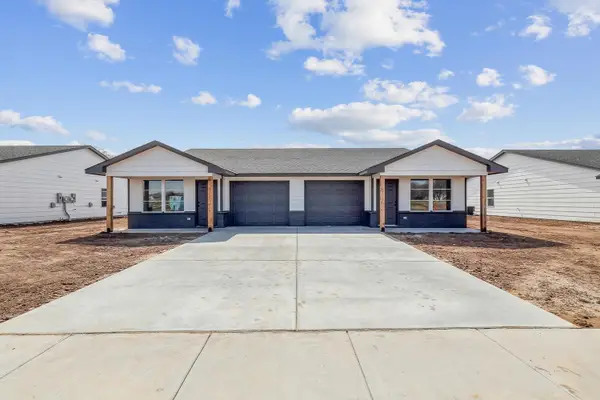 $159,900Active3 beds 2 baths1,231 sq. ft.
$159,900Active3 beds 2 baths1,231 sq. ft.929 Arrow Head St, Clearwater, KS 67026
LPT REALTY, LLC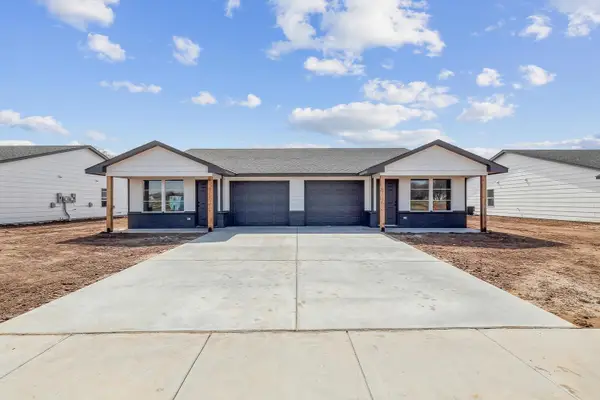 $159,900Active3 beds 2 baths1,231 sq. ft.
$159,900Active3 beds 2 baths1,231 sq. ft.931 Arrow Head St, Clearwater, KS 67026
LPT REALTY, LLC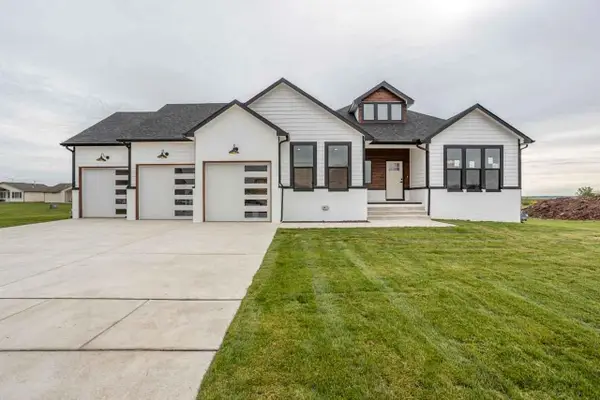 $508,000Active4 beds 3 baths3,140 sq. ft.
$508,000Active4 beds 3 baths3,140 sq. ft.465 S Stoney Creek St, Clearwater, KS 67026
COSH REAL ESTATE SERVICES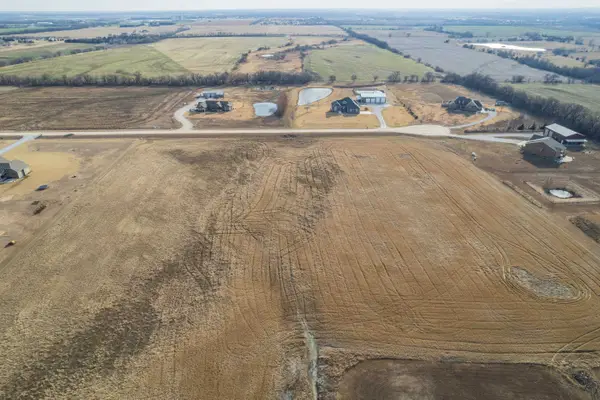 $72,500Active4.67 Acres
$72,500Active4.67 Acres000 Prairie Grass Circle, Clearwater, KS 67026
KELLER WILLIAMS HOMETOWN PARTNERS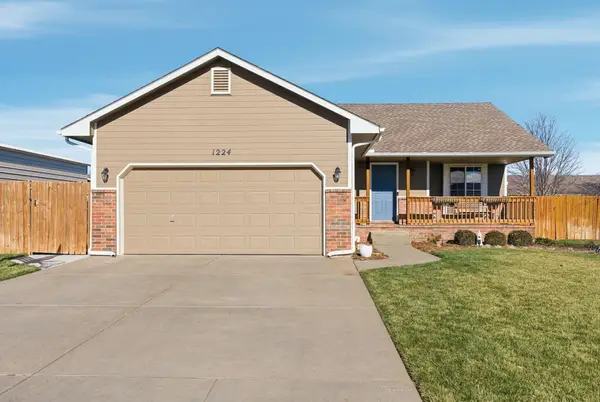 $285,000Active5 beds 3 baths2,121 sq. ft.
$285,000Active5 beds 3 baths2,121 sq. ft.1224 E Ridgeview Ct, Clearwater, KS 67026
BERKSHIRE HATHAWAY PENFED REALTY

