- BHGRE®
- Kansas
- Clearwater
- 805 E Park Glen Ct
805 E Park Glen Ct, Clearwater, KS 67026
Local realty services provided by:Better Homes and Gardens Real Estate Wostal Realty
805 E Park Glen Ct,Clearwater, KS 67026
$289,900
- 4 Beds
- 3 Baths
- 2,217 sq. ft.
- Single family
- Active
Listed by: stephanie carlson
Office: j.p. weigand & sons
MLS#:642697
Source:South Central Kansas MLS
Price summary
- Price:$289,900
- Price per sq. ft.:$130.76
About this home
If you are looking for a move-in ready ranch home in the heart of Clearwater, you just found it! As you pull up, the wall manicured lawn and landscaping will catch your eye. The covered front porch offers enough space for seating and/or your seasonal decorations! As you enter, you will love the open floor plan concept. The living room features a fireplace and plenty of room for your furniture. This space flows right into the eating area and kitchen. The kitchen is a 10 out of 10! There are tons of cabinets, including a pantry, loads of countertop space, an island/eating bar, and all kitchen appliances stay! Don't miss the main floor laundry room just off the kitchen. The primary bedroom is spacious, and the private en suite bathroom has double sinks, a separate tub and shower and a walk-in closet! The main floor is finished off with two more bedrooms and a third, full bathroom. Heading downstairs you are greeted with the perfect spot for movie or game night! The family/rec room spans most of the basement. There is also a fourth bedroom, third full, bathroom and a storage room that you will have to see to believe! SO MUCH SPACE! The exterior offers you even more! The covered deck is ideal for morning coffee or winding down in the evening. There is an irrigation well and sprinkler system to boot! You will be within walking distance to schools, the pool, restaurants and more! NO SPECIALS! Set up your private showing today!
Contact an agent
Home facts
- Year built:1994
- Listing ID #:642697
- Added:546 day(s) ago
- Updated:January 30, 2026 at 12:33 PM
Rooms and interior
- Bedrooms:4
- Total bathrooms:3
- Full bathrooms:3
- Living area:2,217 sq. ft.
Heating and cooling
- Cooling:Central Air, Electric
- Heating:Electric, Forced Air
Structure and exterior
- Roof:Composition
- Year built:1994
- Building area:2,217 sq. ft.
- Lot area:0.35 Acres
Schools
- High school:Clearwater
- Middle school:Clearwater
- Elementary school:Clearwater West
Utilities
- Water:Private Water
- Sewer:Sewer Available
Finances and disclosures
- Price:$289,900
- Price per sq. ft.:$130.76
- Tax amount:$4,206 (2024)
New listings near 805 E Park Glen Ct
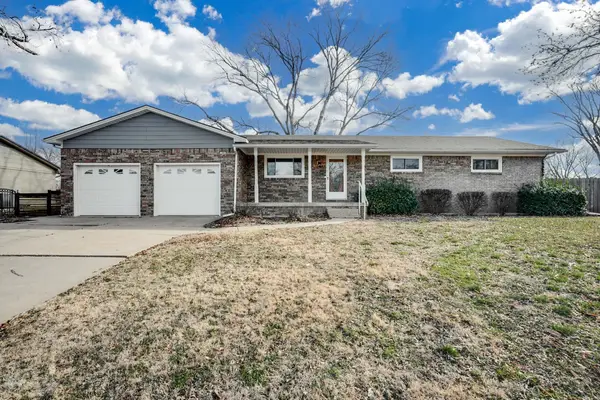 $249,900Pending3 beds 3 baths2,930 sq. ft.
$249,900Pending3 beds 3 baths2,930 sq. ft.360 S 1st Ave, Clearwater, KS 67026
ELITE REAL ESTATE LLC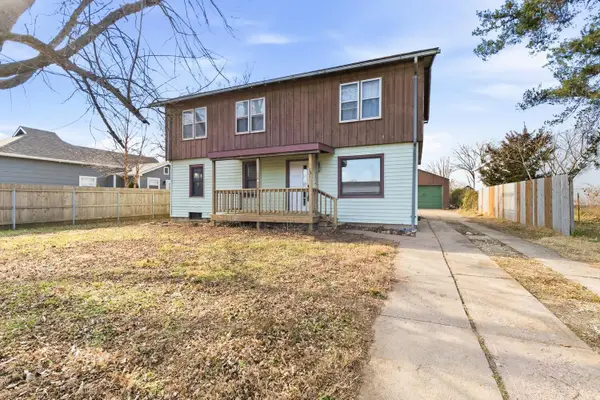 $245,000Active4 beds 2 baths1,880 sq. ft.
$245,000Active4 beds 2 baths1,880 sq. ft.131 S Prospect Ave, Clearwater, KS 67026-2601
KELLER WILLIAMS SIGNATURE PARTNERS, LLC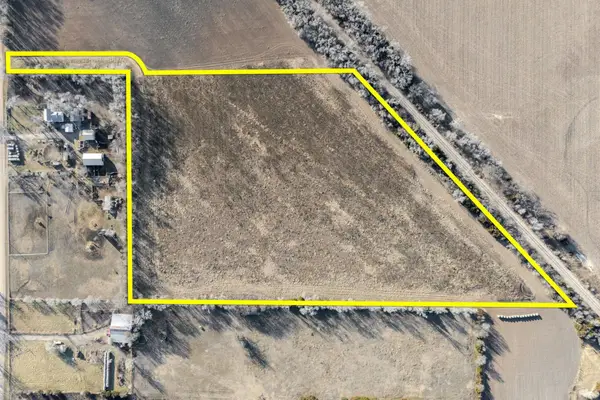 $275,000Active12.09 Acres
$275,000Active12.09 AcresTBD W Tbd, Clearwater, KS 67026-8518
HERITAGE 1ST REALTY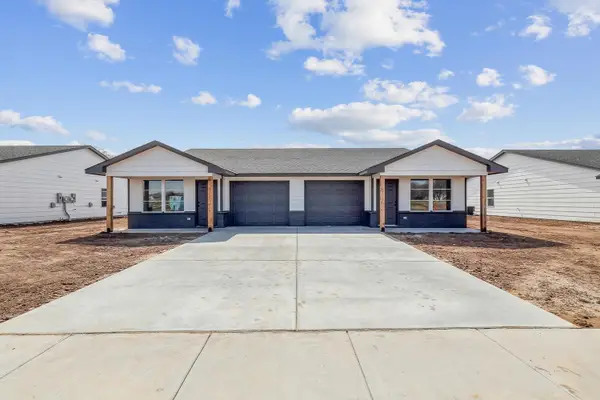 $159,900Active3 beds 2 baths1,231 sq. ft.
$159,900Active3 beds 2 baths1,231 sq. ft.929 Arrow Head St, Clearwater, KS 67026
LPT REALTY, LLC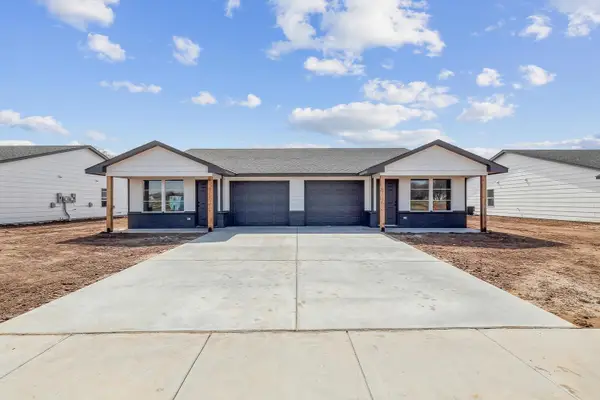 $159,900Active3 beds 2 baths1,231 sq. ft.
$159,900Active3 beds 2 baths1,231 sq. ft.931 Arrow Head St, Clearwater, KS 67026
LPT REALTY, LLC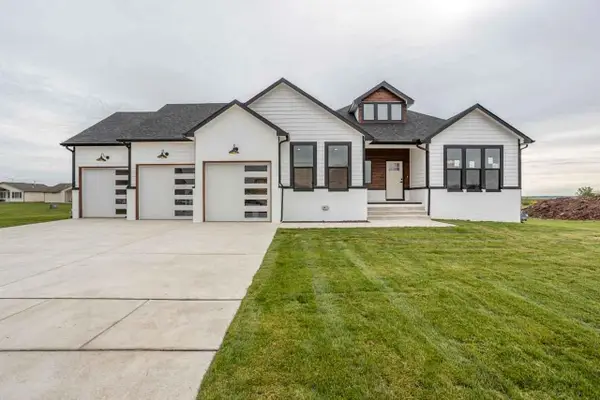 $508,000Active4 beds 3 baths3,140 sq. ft.
$508,000Active4 beds 3 baths3,140 sq. ft.465 S Stoney Creek St, Clearwater, KS 67026
COSH REAL ESTATE SERVICES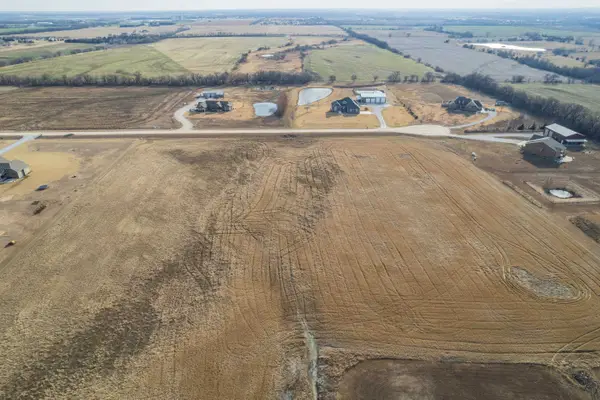 $75,000Active4.67 Acres
$75,000Active4.67 Acres000 Prairie Grass Circle, Clearwater, KS 67026
KELLER WILLIAMS HOMETOWN PARTNERS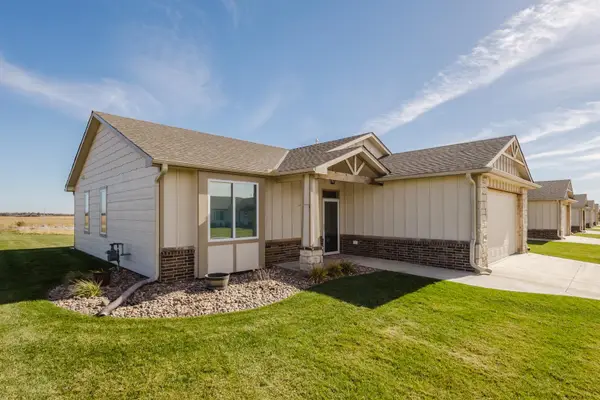 $175,000Pending2 beds 2 baths1,249 sq. ft.
$175,000Pending2 beds 2 baths1,249 sq. ft.1269 E Park Glen, Clearwater, KS 67026
MCCURDY REAL ESTATE & AUCTION, LLC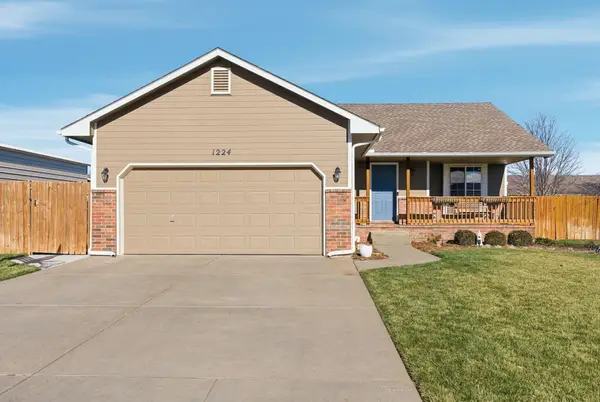 $285,000Active5 beds 3 baths2,121 sq. ft.
$285,000Active5 beds 3 baths2,121 sq. ft.1224 E Ridgeview Ct, Clearwater, KS 67026
BERKSHIRE HATHAWAY PENFED REALTY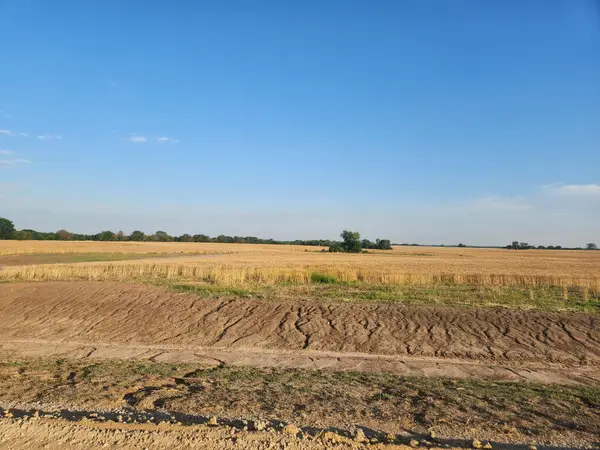 $114,950Pending7.99 Acres
$114,950Pending7.99 Acres11663 W Golden Bell Cir, Clearwater, KS 67026
BERKSHIRE HATHAWAY PENFED REALTY

