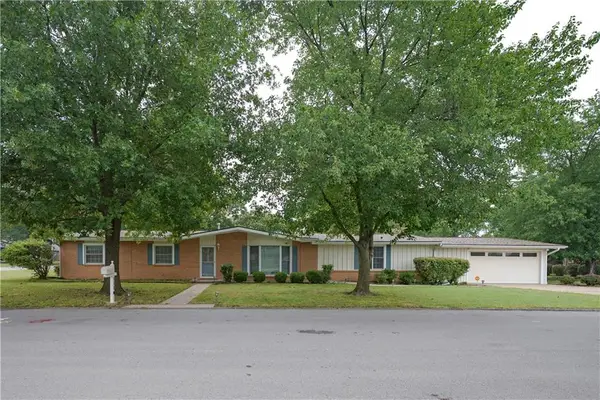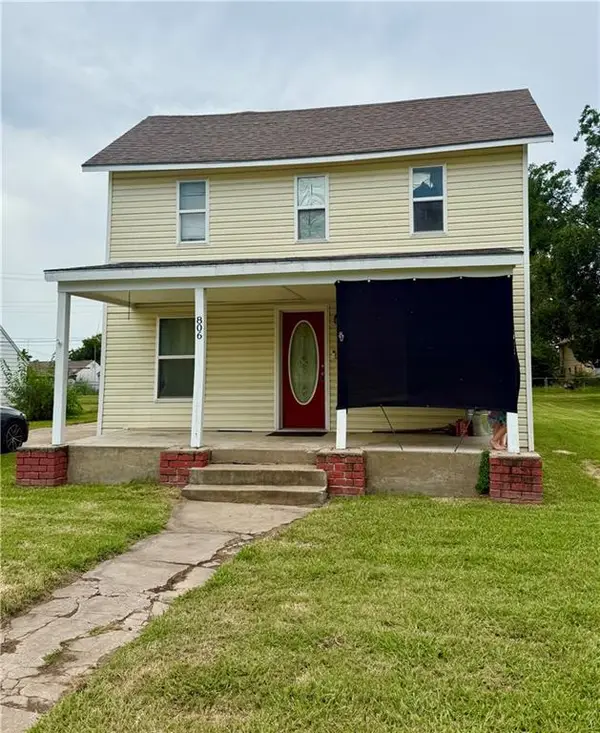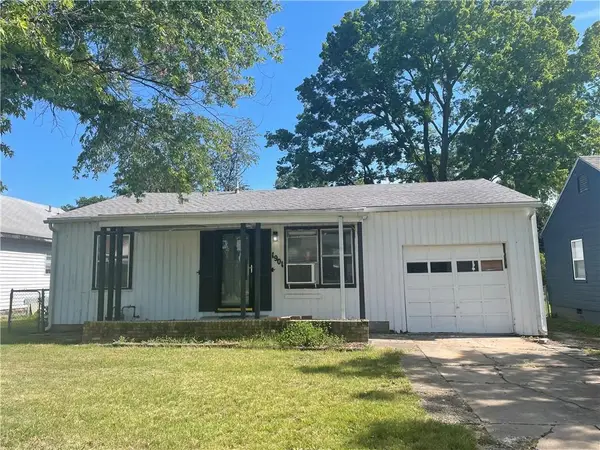503 N Edgewood Drive, Coffeyville, KS 67337
Local realty services provided by:Better Homes and Gardens Real Estate Kansas City Homes
503 N Edgewood Drive,Coffeyville, KS 67337
$282,408
- 3 Beds
- 2 Baths
- 1,722 sq. ft.
- Single family
- Active
Listed by:ashley dougan
Office:george realtors
MLS#:2571124
Source:MOKS_HL
Price summary
- Price:$282,408
- Price per sq. ft.:$164
About this home
Welcome to your Brand new, energy efficient, custom built home! This gorgeous home w/ eye popping black exterior has 3 bedrooms, 2 bathrooms, office, large walk in pantry, and open floor plan. The kitchen features a large island, spacious walk-in pantry w/shelving, custom cabinetry w/ soft close drawers & doors, stainless steel energy efficient appliances, deep farmhouse sink, Delta plumbing fixtures throughout, garbage disposal, and quartz countertops. The floor plan showcases a split bedroom placement, 2 guest bedrooms & main bathroom located on one side, then laundry, mudroom, primary bedroom & bathroom conveniently located off of the garage. Lots of natural light floods into an additional room, which could be utilized as a home office, eat in sun room, home gym, or 2nd living area. Features of the home include but are not limited to: Primary Bathroom Walk in Shower w/ Onyx, Built in Linen Cabinets, Ceiling fans in all bedrooms, Luxury Vinyl Plank throughout the entire home which is waterproof, scratch resistant & low maintenance, energy efficient windows, 2" Levolor blinds on all windows, insulated garage door w/ glass panels, automatic garage door opener with keypad & remote, LP smart siding w/ 50 year warranty, brick facade exterior, class 3 impact resistant shingles, oversized gutters & downspouts, Lennox 95% High efficiency HVAC system, new Bermuda sod, and professional landscaping. The attached 2 car garage is oversized with a 9' garage door height to accommodate most vehicles, easy access to hot water tank & HVAC in the mechanical closet, and well labeled electrical panel. You will fall in love with this expertly crafted new home, and wonderful neighborhood. Located within walking distance to grade school, walking trails, batting cages, two golf courses, and several playgrounds with equipment to work out. Best of all, this home qualifies for moderate income housing and has a fantastic tax rebate – Don't miss the opportunity to make this house your HOME!
Contact an agent
Home facts
- Year built:2025
- Listing ID #:2571124
- Added:21 day(s) ago
- Updated:September 16, 2025 at 07:33 PM
Rooms and interior
- Bedrooms:3
- Total bathrooms:2
- Full bathrooms:2
- Living area:1,722 sq. ft.
Heating and cooling
- Cooling:Electric
- Heating:Natural Gas
Structure and exterior
- Roof:Composition
- Year built:2025
- Building area:1,722 sq. ft.
Utilities
- Water:City/Public
- Sewer:Public Sewer
Finances and disclosures
- Price:$282,408
- Price per sq. ft.:$164
New listings near 503 N Edgewood Drive
- New
 $199,900Active3 beds 2 baths3,192 sq. ft.
$199,900Active3 beds 2 baths3,192 sq. ft.3215 W 8th Street, Coffeyville, KS 67337
MLS# 2575224Listed by: MIDWEST REAL ESTATE, INC.  $130,000Active3 beds 2 baths1,574 sq. ft.
$130,000Active3 beds 2 baths1,574 sq. ft.1301 W 4th Street, Coffeyville, KS 67337
MLS# 2572117Listed by: GOLDEN OAK REAL ESTATE, LLC $298,808Active3 beds 2 baths1,822 sq. ft.
$298,808Active3 beds 2 baths1,822 sq. ft.505 N Edgewood Drive, Coffeyville, KS 67337
MLS# 2571364Listed by: GEORGE REALTORS $525Active2 beds 10 baths
$525Active2 beds 10 baths205 Grant Street #A, Coffeyville, KS 67337
MLS# 2571049Listed by: KELLER WILLIAMS REALTY SELECT $165,000Pending3 beds 1 baths1,044 sq. ft.
$165,000Pending3 beds 1 baths1,044 sq. ft.814 Trumbo Street, Coffeyville, KS 67337
MLS# 2570293Listed by: L2 REALTY, INC. Listed by BHGRE$155,000Active3 beds 2 baths1,900 sq. ft.
Listed by BHGRE$155,000Active3 beds 2 baths1,900 sq. ft.111 Timberlane Drive, Coffeyville, KS 67337
MLS# 2568542Listed by: BHG KANSAS CITY HOMES $190,000Active3 beds 2 baths2,003 sq. ft.
$190,000Active3 beds 2 baths2,003 sq. ft.111 N Edgewood Drive, Coffeyville, KS 67337
MLS# 2568543Listed by: EPIQUE INC $77,500Active3 beds 2 baths1,344 sq. ft.
$77,500Active3 beds 2 baths1,344 sq. ft.806 W 1st Street, Coffeyville, KS 67337
MLS# 2568290Listed by: GOLDEN OAK REAL ESTATE, LLC $60,000Active3 beds 1 baths1,084 sq. ft.
$60,000Active3 beds 1 baths1,084 sq. ft.1901 W 7th Street, Coffeyville, KS 67337
MLS# 2565902Listed by: GOLDEN OAK REAL ESTATE, LLC
