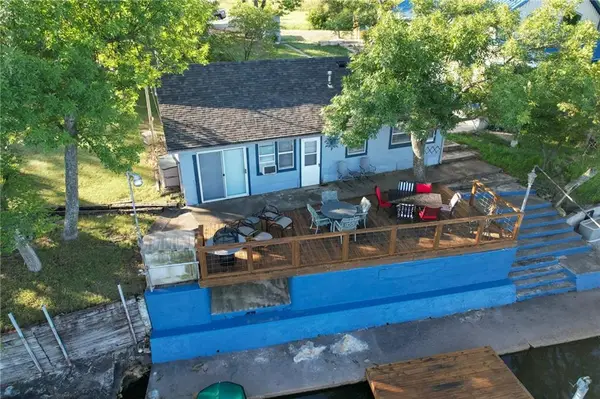Ab Avenue, Council Grove, KS 66846
Local realty services provided by:Better Homes and Gardens Real Estate Kansas City Homes
Ab Avenue,Council Grove, KS 66846
$595,000
- 4 Beds
- 2 Baths
- 2,456 sq. ft.
- Single family
- Active
Listed by: matthew palmquist
Office: whitetail properties real esta
MLS#:2562141
Source:Bay East, CCAR, bridgeMLS
Price summary
- Price:$595,000
- Price per sq. ft.:$242.26
About this home
Located between the fields along the Neosho River and Flint Hills pasture, this 8.6+/- acre farmstead offers a rural lifestyle with a combination of living space, shop buildings, and fenced pasture with amazing Flint Hills views.
The home is a 2,456 sq. ft. ranch-style layout with 4 bedrooms and 2 full bathrooms. It includes a high-efficiency heating and cooling system, a new water heater, and all major appliances: refrigerator, range/oven, dishwasher, washer, and dryer. A single-car attached garage adds secure parking and utility space.
Outside, the property has been improved to support small-scale livestock operations or hobby farming. A 100' x 50' metal shop building includes a full concrete floor; the southern 25 feet is insulated and heated, offering excellent potential for a year-round workshop or climate-controlled storage. The second outbuilding is an 80' x 40' open-front pole barn with a gravel base—ideal for storing hay, trailers, or machinery.
Livestock infrastructure includes a pipe corral system, circle tub, and hydraulic squeeze chute—efficient for handling cattle or other animals. The fencing is in place for approximately 5 acres of native grass pasture, providing turnout space for horses or room for a small cow-calf operation.
Access is by gravel county road, and utilities are already established, making this property move-in ready and operational. The setting is private yet accessible, surrounded by open prairie and native grasslands characteristic of the eastern edge of the Flint Hills. It offers enough acreage to manage livestock without requiring extensive upkeep, making it an appealing choice for those wanting functionality without large-scale commitments.
This farm provides an efficient mix of residential comfort and functional improvements for anyone seeking land with utility, storage, and the infrastructure to support livestock or hobby farming in east-central Kansas. Contact the listing agent today to schedule a showing.
Contact an agent
Home facts
- Listing ID #:2562141
- Added:189 day(s) ago
- Updated:February 12, 2026 at 04:33 PM
Rooms and interior
- Bedrooms:4
- Total bathrooms:2
- Full bathrooms:2
- Living area:2,456 sq. ft.
Heating and cooling
- Cooling:Electric
- Heating:Natural Gas
Structure and exterior
- Roof:Composition
- Building area:2,456 sq. ft.
Utilities
- Water:Well
- Sewer:Septic Tank
Finances and disclosures
- Price:$595,000
- Price per sq. ft.:$242.26
New listings near Ab Avenue
 $64,000Active2 beds 2 baths1,394 sq. ft.
$64,000Active2 beds 2 baths1,394 sq. ft.219 N Mission St, Council Grove, KS 66846
MLS# 242217Listed by: TWIN LAKES REAL ESTATE OF COUN $19,995Pending0.26 Acres
$19,995Pending0.26 Acres229 Hall St, Council Grove, KS 66846
MLS# 241565Listed by: MIDWEST LAND GROUP $395,000Active2 beds 1 baths600 sq. ft.
$395,000Active2 beds 1 baths600 sq. ft.S Kahola Road, Council Grove, KS 66846
MLS# 2565112Listed by: WHITETAIL PROPERTIES REAL ESTA

