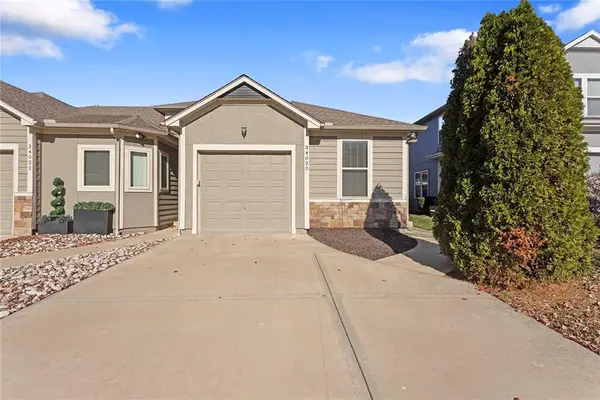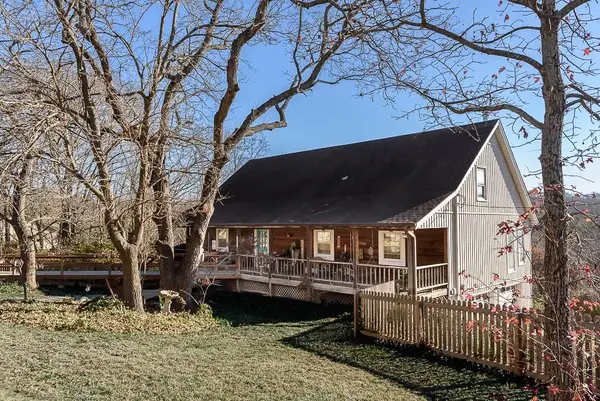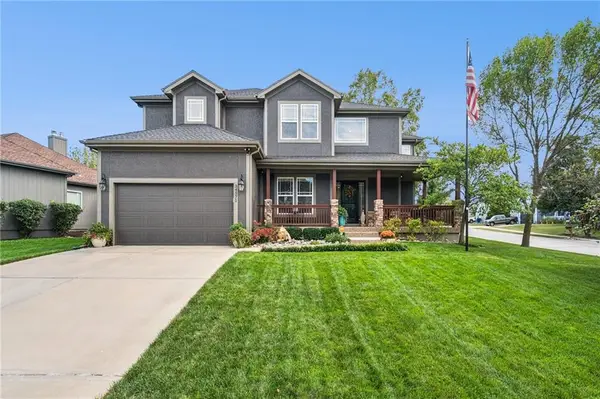31150 W 102nd Street, De Soto, KS 66018
Local realty services provided by:Better Homes and Gardens Real Estate Kansas City Homes
31150 W 102nd Street,De Soto, KS 66018
- 4 Beds
- 3 Baths
- - sq. ft.
- Single family
- Sold
Listed by: elizabeth mortimer
Office: seek real estate
MLS#:2578533
Source:MOKS_HL
Sorry, we are unable to map this address
Price summary
- Price:
About this home
THIS is outdoor living at its FINEST! This property has SO MUCH to offer! And the big tickets items are DONE! Immediately upon entering the driveway you notice the fresh new concrete driveway pad. Enter through the front door on the brand new updated design sidewalk and front porch. OR go around back on the other side of the garage to an oversized extra driveway leading to back sidewalk (ALL this NEW CONCRETE WORK DONE 2024) connecting to 38x55 metal outbuilding. On BOTH north AND south side of barn--concrete pads, poured 6 inches deep (55Lx 16W) to park your RV, boat, construction equipment--what a dream!! Out building is built on 4ft foundation walls and has 2 oversized 14x14 garage doors. Every detail considered including drains in floor AND stubbed for bathroom. The gravel drive on the west side of the property makes this space easy to access. Venture back to the house and stop to appreciate the swoon-worthy covered back patio with concrete wood plank stamped concrete patio--both uncovered and covered area. The all brick ranch features SO MUCH NEWER BIG TICKETS ITEMS!! Brand NEW garage floor with epoxy and added drain tile-(completed in 2024). ALL WINDOWS and back door are Renewal by Anderson AND newer in last 6 years! Guttering has leaf guard protection. 2 hot water heaters new is 2018! HVAC has an air scrubber, perfect in time for the upcoming cold/flu season! Septic tank replacement in Nov 2016. 3 NEW lateral lines installed April 2023. Large oversized mudroom has convenient exterior exit and washer/dryer hookups---and more washer/dryer hookups can be found in the basement. Small pond on property, working water well and even a cistern give many options to feed animals or water gardens without running up your city water bill!
Contact an agent
Home facts
- Year built:1978
- Listing ID #:2578533
- Added:53 day(s) ago
- Updated:November 26, 2025 at 05:03 PM
Rooms and interior
- Bedrooms:4
- Total bathrooms:3
- Full bathrooms:2
- Half bathrooms:1
Heating and cooling
- Cooling:Electric
Structure and exterior
- Roof:Composition
- Year built:1978
Schools
- High school:De Soto
- Middle school:Lexington Trails
- Elementary school:Mize
Utilities
- Water:Cistern, City/Public
- Sewer:Septic Tank
Finances and disclosures
- Price:
New listings near 31150 W 102nd Street
 $250,000Pending2 beds 2 baths1,065 sq. ft.
$250,000Pending2 beds 2 baths1,065 sq. ft.34020 W 90th Circle, De Soto, KS 66018
MLS# 2587308Listed by: RE/MAX REALTY SUBURBAN INC- New
 $429,950Active3 beds 4 baths2,406 sq. ft.
$429,950Active3 beds 4 baths2,406 sq. ft.9055 Hillview Drive, De Soto, KS 66018
MLS# 2588315Listed by: LYNCH REAL ESTATE  $484,000Pending4 beds 4 baths3,690 sq. ft.
$484,000Pending4 beds 4 baths3,690 sq. ft.27985 W 89th Street, De Soto, KS 66018
MLS# 2584366Listed by: RE/MAX REALTY SUBURBAN INC $415,000Pending3 beds 4 baths2,140 sq. ft.
$415,000Pending3 beds 4 baths2,140 sq. ft.34275 W 84 Terrace, De Soto, KS 66018
MLS# 2584456Listed by: AMERICAN DREAM REALTY $310,000Pending3 beds 2 baths2,068 sq. ft.
$310,000Pending3 beds 2 baths2,068 sq. ft.8890 Lexington Avenue, De Soto, KS 66018
MLS# 2581890Listed by: REECENICHOLS- LEAWOOD TOWN CENTER $415,000Active4 beds 2 baths1,700 sq. ft.
$415,000Active4 beds 2 baths1,700 sq. ft.8910 Lexington Avenue, De Soto, KS 66018
MLS# 2577149Listed by: KW KANSAS CITY METRO $325,000Pending3 beds 2 baths2,464 sq. ft.
$325,000Pending3 beds 2 baths2,464 sq. ft.8620 Thorp Street, De Soto, KS 66018
MLS# 2581704Listed by: COLDWELL BANKER REGAN REALTORS $334,950Active4 beds 3 baths2,129 sq. ft.
$334,950Active4 beds 3 baths2,129 sq. ft.34225 W 90th Circle, De Soto, KS 66018
MLS# 2581920Listed by: UNITED REAL ESTATE KANSAS CITY $485,000Pending4 beds 4 baths2,541 sq. ft.
$485,000Pending4 beds 4 baths2,541 sq. ft.34571 W 83 Street, De Soto, KS 66018
MLS# 2579352Listed by: WEICHERT, REALTORS WELCH & COM $365,000Active4 beds 4 baths2,348 sq. ft.
$365,000Active4 beds 4 baths2,348 sq. ft.31714 W 83rd Place, De Soto, KS 66018
MLS# 2577275Listed by: REECENICHOLS -JOHNSON COUNTY W
