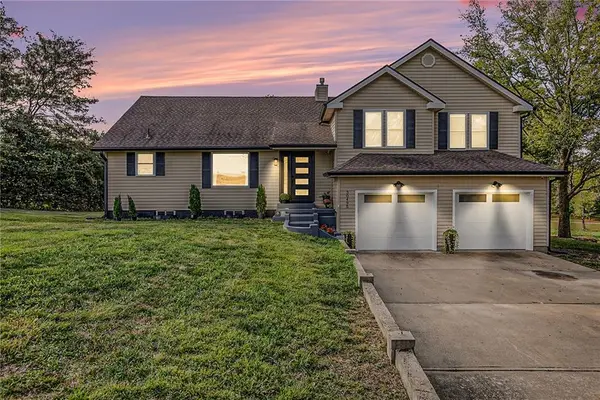32543 W 95th Street, De Soto, KS 66018
Local realty services provided by:Better Homes and Gardens Real Estate Kansas City Homes
32543 W 95th Street,De Soto, KS 66018
$1,345,000
- 4 Beds
- 4 Baths
- 3,274 sq. ft.
- Single family
- Active
Listed by: malina group, micquelyn malina
Office: keller williams realty partner
MLS#:2516898
Source:Bay East, CCAR, bridgeMLS
Price summary
- Price:$1,345,000
- Price per sq. ft.:$410.81
About this home
Unbelievable property for any hobby! Impressive 4400 sq ft Morton Building ready for any hobby! Experience the perfect blend of space, privacy, and convenience with this two-story home, nestled on 10 picturesque acres in DeSoto, KS. Enter through a gated entrance to find a serene estate featuring a fully stocked pond, lush mature fruit trees, and a sparkling swimming pool, creating a private retreat just minutes from the city. The home showcases elegant granite countertops, rich hardwood floors, and a spacious layout with four bedrooms and four baths.
Ideal for equestrian enthusiasts or car gurus, the property provides plenty of open ground for any livestock, recreational pursuits, or future expansions. A remarkable 4,400 sq. ft. Morton building—complete with heating, cooling, a loft area, and a full bath with a whirlpool tub—offers exceptional versatility for storage, workshops, or a guest retreat. With easy access to K-10, this unique estate combines rural charm with modern comforts, offering endless possibilities for living and leisure.
Contact an agent
Home facts
- Year built:1992
- Listing ID #:2516898
- Added:580 day(s) ago
- Updated:February 12, 2026 at 06:33 PM
Rooms and interior
- Bedrooms:4
- Total bathrooms:4
- Full bathrooms:4
- Living area:3,274 sq. ft.
Heating and cooling
- Cooling:Electric
- Heating:Propane Gas
Structure and exterior
- Roof:Composition
- Year built:1992
- Building area:3,274 sq. ft.
Schools
- High school:De Soto
- Middle school:Lexington Trails
- Elementary school:Starside
Utilities
- Water:Rural
- Sewer:Septic Tank
Finances and disclosures
- Price:$1,345,000
- Price per sq. ft.:$410.81
New listings near 32543 W 95th Street
 $425,000Active4 beds 3 baths2,440 sq. ft.
$425,000Active4 beds 3 baths2,440 sq. ft.8544 Primrose Street, De Soto, KS 66018
MLS# 2598211Listed by: KW KANSAS CITY METRO $639,000Pending4 beds 4 baths2,884 sq. ft.
$639,000Pending4 beds 4 baths2,884 sq. ft.8987 Oak Country Lane, De Soto, KS 66018
MLS# 2598202Listed by: PLATINUM REALTY LLC $509,950Active3 beds 3 baths2,657 sq. ft.
$509,950Active3 beds 3 baths2,657 sq. ft.8315 Primrose Street, De Soto, KS 66018
MLS# 2596648Listed by: REECENICHOLS - LEAWOOD $220,000Active2 beds 1 baths882 sq. ft.
$220,000Active2 beds 1 baths882 sq. ft.30740 W 83rd Street, De Soto, KS 66018
MLS# 2596576Listed by: WESTLAND REALTY GROUP, LLC $570,700Pending3 beds 5 baths3,131 sq. ft.
$570,700Pending3 beds 5 baths3,131 sq. ft.30495 W 95th Street, De Soto, KS 66018
MLS# 2596064Listed by: KELLER WILLIAMS REALTY PARTNERS INC. $200,000Active3 beds 1 baths1,231 sq. ft.
$200,000Active3 beds 1 baths1,231 sq. ft.30720 W 83rd Street, De Soto, KS 66018
MLS# 2596399Listed by: WESTLAND REALTY GROUP, LLC $350,000Active3 beds 3 baths1,667 sq. ft.
$350,000Active3 beds 3 baths1,667 sq. ft.8590 Wycoff Drive, De Soto, KS 66018
MLS# 2595356Listed by: WEICHERT, REALTORS WELCH & CO. $420,000Pending3 beds 3 baths1,850 sq. ft.
$420,000Pending3 beds 3 baths1,850 sq. ft.8510 Kansas Street, De Soto, KS 66018
MLS# 2595197Listed by: KELLER WILLIAMS PLATINUM PRTNR $527,000Active5 beds 3 baths3,504 sq. ft.
$527,000Active5 beds 3 baths3,504 sq. ft.8430 Kickapoo Street, De Soto, KS 66018
MLS# 2592034Listed by: REECENICHOLS PREFERRED REALTY $325,000Active3 beds 2 baths1,752 sq. ft.
$325,000Active3 beds 2 baths1,752 sq. ft.8320 Kickapoo Street, De Soto, KS 66018
MLS# 2592420Listed by: WEICHERT, REALTORS WELCH & CO.

