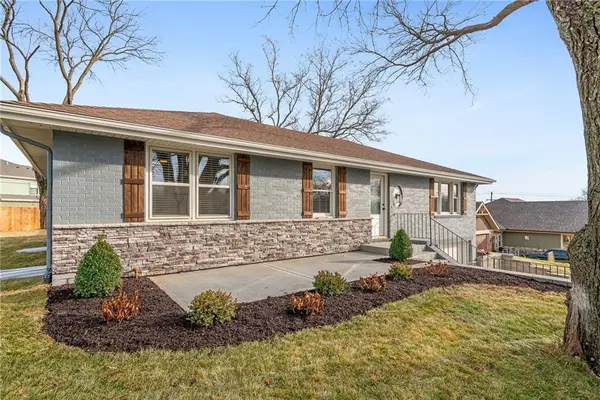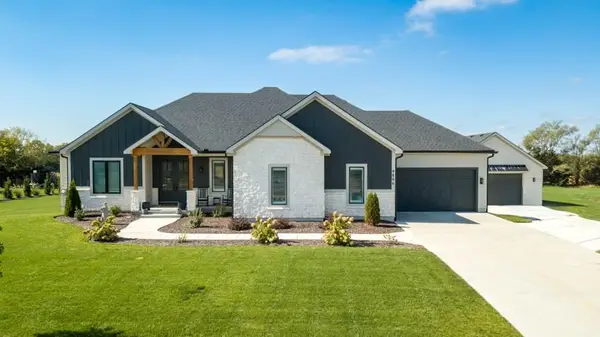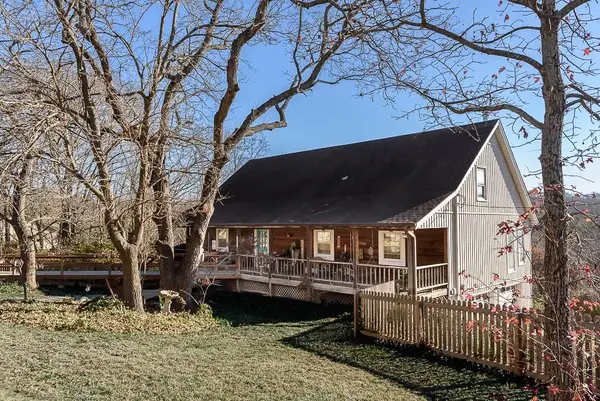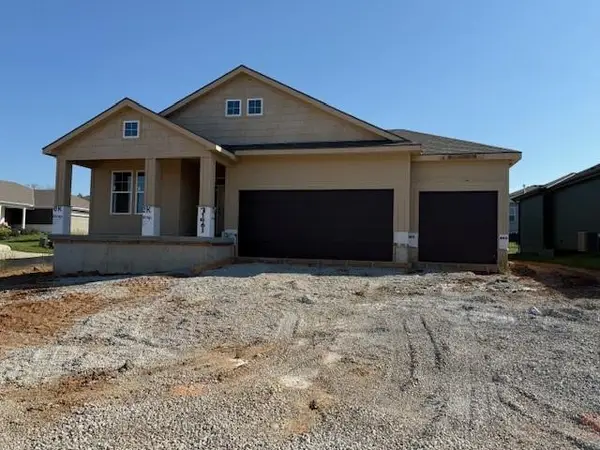32543 W 95th Street, De Soto, KS 66018
Local realty services provided by:Better Homes and Gardens Real Estate Kansas City Homes
32543 W 95th Street,De Soto, KS 66018
$1,250,000
- 4 Beds
- 4 Baths
- 3,274 sq. ft.
- Single family
- Active
Listed by: malina group, micquelyn malina
Office: keller williams realty partners inc.
MLS#:2548136
Source:MOKS_HL
Price summary
- Price:$1,250,000
- Price per sq. ft.:$381.8
About this home
Versatile Estate with 4,400 Sq. Ft. Morton Building on 10 Scenic Acres in DeSoto, KS
Unlock the potential of this exceptional property—perfect for entrepreneurs, hobbyists, or anyone seeking space to live, work, and play. Set on 10 gently rolling acres, this gated estate offers a mix of open pasture, mature trees, and a peaceful stocked pond. The land is well-suited for livestock, gardening, recreational use, or future outbuildings—giving you room to grow and the flexibility to create your vision. The standout feature is the impressive 4,400 sq. ft. Morton building, complete with heat, AC, a loft, and a full bath with a whirlpool tub. Whether you're running a small business, storing equipment, restoring cars, or simply need serious workshop space, this structure offers unmatched versatility. The two-story home combines modern comforts with country charm, featuring granite countertops, hardwood floors, and a spacious layout with four bedrooms and four bathrooms. Outside, enjoy serene views, a sparkling pool, and mature fruit trees that add to the estate’s character and functionality. Located just minutes from K-10, this unique property blends rural tranquility with easy city access—ideal for work-from-home lifestyles or business operations.
Contact an agent
Home facts
- Year built:1992
- Listing ID #:2548136
- Added:235 day(s) ago
- Updated:December 17, 2025 at 10:33 PM
Rooms and interior
- Bedrooms:4
- Total bathrooms:4
- Full bathrooms:4
- Living area:3,274 sq. ft.
Heating and cooling
- Cooling:Electric
- Heating:Propane Gas
Structure and exterior
- Roof:Composition
- Year built:1992
- Building area:3,274 sq. ft.
Schools
- High school:De Soto
- Middle school:Lexington Trails
- Elementary school:Starside
Utilities
- Water:Rural
- Sewer:Septic Tank
Finances and disclosures
- Price:$1,250,000
- Price per sq. ft.:$381.8
New listings near 32543 W 95th Street
 $527,000Active5 beds 3 baths3,504 sq. ft.
$527,000Active5 beds 3 baths3,504 sq. ft.8430 Kickapoo Street, De Soto, KS 66018
MLS# 2592034Listed by: REECENICHOLS PREFERRED REALTY $340,000Active3 beds 2 baths1,752 sq. ft.
$340,000Active3 beds 2 baths1,752 sq. ft.8320 Kickapoo Street, De Soto, KS 66018
MLS# 2592420Listed by: WEICHERT, REALTORS WELCH & COM $425,000Active4 beds 3 baths2,900 sq. ft.
$425,000Active4 beds 3 baths2,900 sq. ft.8565 Wycoff Drive, De Soto, KS 66018
MLS# 2591839Listed by: WEICHERT, REALTORS WELCH & COM $1,400,000Pending5 beds 5 baths4,539 sq. ft.
$1,400,000Pending5 beds 5 baths4,539 sq. ft.9806 Ingrid Street, De Soto, KS 66018
MLS# 2589753Listed by: CLINCH REALTY LLC $429,950Active3 beds 4 baths2,406 sq. ft.
$429,950Active3 beds 4 baths2,406 sq. ft.9055 Hillview Drive, De Soto, KS 66018
MLS# 2588315Listed by: LYNCH REAL ESTATE $484,000Pending4 beds 4 baths3,690 sq. ft.
$484,000Pending4 beds 4 baths3,690 sq. ft.27985 W 89th Street, De Soto, KS 66018
MLS# 2584366Listed by: RE/MAX REALTY SUBURBAN INC $329,950Active4 beds 3 baths2,129 sq. ft.
$329,950Active4 beds 3 baths2,129 sq. ft.34225 W 90th Circle, De Soto, KS 66018
MLS# 2591485Listed by: UNITED REAL ESTATE KANSAS CITY $575,000Pending5 beds 5 baths3,122 sq. ft.
$575,000Pending5 beds 5 baths3,122 sq. ft.30045 W 93rd Court, De Soto, KS 66018
MLS# 2578766Listed by: RE/MAX REALTY SUBURBAN INC $530,000Active3 beds 3 baths2,341 sq. ft.
$530,000Active3 beds 3 baths2,341 sq. ft.31538 W 86th Court, De Soto, KS 66018
MLS# 2578003Listed by: WEICHERT, REALTORS WELCH & COM $585,000Active4 beds 3 baths2,630 sq. ft.
$585,000Active4 beds 3 baths2,630 sq. ft.31401 W 85th Terrace, De Soto, KS 66018
MLS# 2578005Listed by: WEICHERT, REALTORS WELCH & COM
