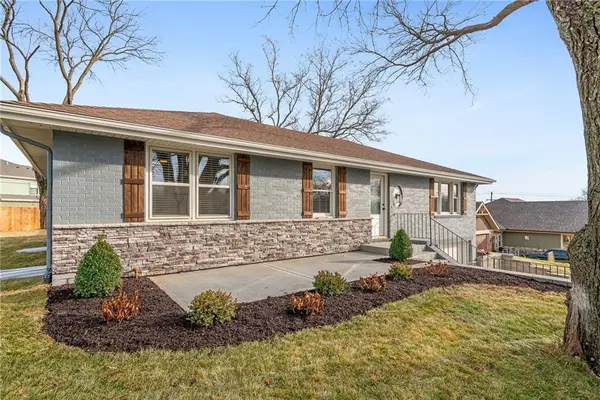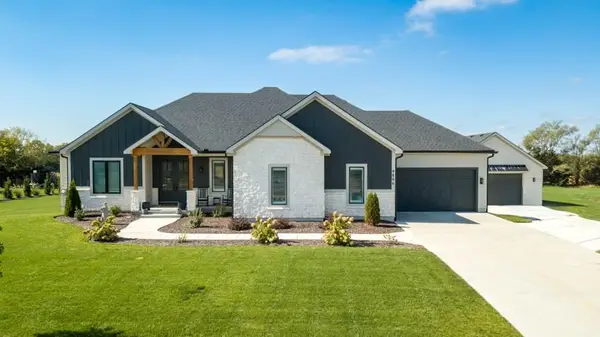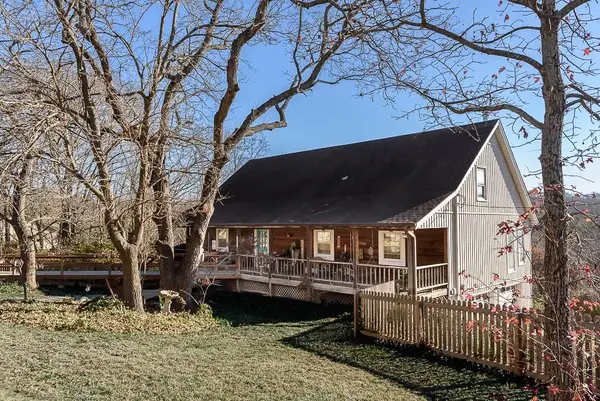8675 Shorewood Drive, De Soto, KS 66018
Local realty services provided by:Better Homes and Gardens Real Estate Kansas City Homes
8675 Shorewood Drive,De Soto, KS 66018
$750,000
- 4 Beds
- 5 Baths
- 4,239 sq. ft.
- Single family
- Active
Listed by: tradition home group, shannon stumpenhaus
Office: compass realty group
MLS#:2571835
Source:MOKS_HL
Price summary
- Price:$750,000
- Price per sq. ft.:$176.93
About this home
Nestled on nearly 2 acres of serene, wooded privacy, this stunning property offers a true outdoor oasis complete with composite decking, extensive landscaping, and a cozy firepit—perfect for gatherings or quiet evenings under the stars. Step inside to a beautifully updated home where a formal dining room and a living room with a striking wall of windows greet you as you enter the home. The main level office offers privacy and flexibility for work or study. At the heart of the home, the hearth room impresses with soaring 19’ vaulted ceilings and a dramatic floor-to-ceiling brick fireplace. The remodeled kitchen features granite countertops and a huge island, seamlessly connecting to a versatile mudroom that also functions as a butler’s pantry—complete with abundant cabinetry, a sink, and a beverage refrigerator. Retreat to the main-level primary suite, where private deck access, a claw-foot tub, and a spacious shower create a true spa-like escape. Upstairs, three generously sized bedrooms provide comfort for family and guests alike. The lower level extends the home’s functionality with abundant storage and a finished rec room area, perfect for relaxing or entertaining. This home has been meticulously maintained by the owners and has many updates throughout—including fresh paint, trim, gutters, garage doors, new carpet, 3 zones of heating and cooling - main level high-end heatpump, 2nd level and 3rd bedroom over garage (mini-split). So many great featues make this a must see!
Contact an agent
Home facts
- Year built:1989
- Listing ID #:2571835
- Added:114 day(s) ago
- Updated:December 27, 2025 at 06:45 PM
Rooms and interior
- Bedrooms:4
- Total bathrooms:5
- Full bathrooms:3
- Half bathrooms:2
- Living area:4,239 sq. ft.
Heating and cooling
- Cooling:Heat Pump
- Heating:Natural Gas
Structure and exterior
- Roof:Composition
- Year built:1989
- Building area:4,239 sq. ft.
Schools
- High school:De Soto
- Middle school:De Soto
- Elementary school:Starside
Utilities
- Water:City/Public
- Sewer:Septic Tank
Finances and disclosures
- Price:$750,000
- Price per sq. ft.:$176.93
New listings near 8675 Shorewood Drive
 $527,000Active5 beds 3 baths3,504 sq. ft.
$527,000Active5 beds 3 baths3,504 sq. ft.8430 Kickapoo Street, De Soto, KS 66018
MLS# 2592034Listed by: REECENICHOLS PREFERRED REALTY- New
 $340,000Active3 beds 2 baths1,752 sq. ft.
$340,000Active3 beds 2 baths1,752 sq. ft.8320 Kickapoo Street, De Soto, KS 66018
MLS# 2592420Listed by: WEICHERT, REALTORS WELCH & COM  $425,000Active4 beds 3 baths2,900 sq. ft.
$425,000Active4 beds 3 baths2,900 sq. ft.8565 Wycoff Drive, De Soto, KS 66018
MLS# 2591839Listed by: WEICHERT, REALTORS WELCH & COM $1,400,000Pending5 beds 5 baths4,539 sq. ft.
$1,400,000Pending5 beds 5 baths4,539 sq. ft.9806 Ingrid Street, De Soto, KS 66018
MLS# 2589753Listed by: CLINCH REALTY LLC $429,950Active3 beds 4 baths2,406 sq. ft.
$429,950Active3 beds 4 baths2,406 sq. ft.9055 Hillview Drive, De Soto, KS 66018
MLS# 2588315Listed by: LYNCH REAL ESTATE $484,000Pending4 beds 4 baths3,690 sq. ft.
$484,000Pending4 beds 4 baths3,690 sq. ft.27985 W 89th Street, De Soto, KS 66018
MLS# 2584366Listed by: RE/MAX REALTY SUBURBAN INC $310,000Pending3 beds 2 baths2,068 sq. ft.
$310,000Pending3 beds 2 baths2,068 sq. ft.8890 Lexington Avenue, De Soto, KS 66018
MLS# 2581890Listed by: REECENICHOLS- LEAWOOD TOWN CENTER $329,950Active4 beds 3 baths2,129 sq. ft.
$329,950Active4 beds 3 baths2,129 sq. ft.34225 W 90th Circle, De Soto, KS 66018
MLS# 2591485Listed by: UNITED REAL ESTATE KANSAS CITY $575,000Pending5 beds 5 baths3,122 sq. ft.
$575,000Pending5 beds 5 baths3,122 sq. ft.30045 W 93rd Court, De Soto, KS 66018
MLS# 2578766Listed by: RE/MAX REALTY SUBURBAN INC $530,000Active3 beds 3 baths2,341 sq. ft.
$530,000Active3 beds 3 baths2,341 sq. ft.31538 W 86th Court, De Soto, KS 66018
MLS# 2578003Listed by: WEICHERT, REALTORS WELCH & COM
