11270 E Quail Creek Rd, Derby, KS 67037
Local realty services provided by:Better Homes and Gardens Real Estate Wostal Realty
11270 E Quail Creek Rd,Derby, KS 67037
$1,150,000
- 4 Beds
- 5 Baths
- 3,708 sq. ft.
- Single family
- Active
Listed by: cheryl hadley ayala
Office: reece nichols south central kansas
MLS#:654888
Source:South Central Kansas MLS
Price summary
- Price:$1,150,000
- Price per sq. ft.:$310.14
About this home
Stunning New Home on 3.3 Acres – Modern Luxury Meets Serene Living Welcome to your dream home nestled on a beautiful 3.3-acre lot, where modern sophistication blends seamlessly with peaceful country charm. This brand-new residence offers luxurious finishes, spacious design, and exceptional craftsmanship throughout. Step into the impressive master suite, featuring a striking coffered ceiling that adds depth and elegance to your private retreat. The en-suite bath is equally impressive, with 2 vanity sinks and high-end finishes for a spa-like experience. The heart of the home is a chef-inspired kitchen showcasing upper-end modern cabinetry, a dark, bold center island, and thoughtfully staggered layout with crown molding detail. The custom range hood is a true centerpiece, complemented by gleaming granite countertops and a large granite island — perfect for entertaining or everyday living. Every bathroom in the home includes granite sink vanities, reflecting the home's consistent commitment to quality and design. With paved roads leading you home, enjoy the convenience of easy access along with the beauty and space that 3.3 acres provides. This home is perfect for those seeking elegance, privacy, and modern comfort — all in a picturesque setting.
Contact an agent
Home facts
- Year built:2025
- Listing ID #:654888
- Added:283 day(s) ago
- Updated:February 12, 2026 at 08:33 PM
Rooms and interior
- Bedrooms:4
- Total bathrooms:5
- Full bathrooms:4
- Half bathrooms:1
- Living area:3,708 sq. ft.
Heating and cooling
- Cooling:Central Air, Electric, Zoned
- Heating:Forced Air, Propane Rented
Structure and exterior
- Roof:Composition
- Year built:2025
- Building area:3,708 sq. ft.
- Lot area:3.33 Acres
Schools
- High school:Rose Hill
- Middle school:Rose Hill
- Elementary school:Rose Hill
Utilities
- Water:Rural Water
- Sewer:Alternative Septic
Finances and disclosures
- Price:$1,150,000
- Price per sq. ft.:$310.14
- Tax amount:$460 (2025)
New listings near 11270 E Quail Creek Rd
- New
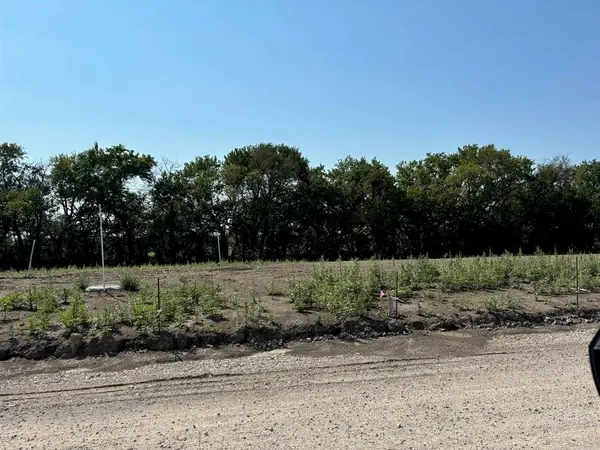 $34,900Active0.38 Acres
$34,900Active0.38 AcresLot 9 Block C Sterling East Addition, Derby, KS 67037
BERKSHIRE HATHAWAY PENFED REALTY - New
 $34,900Active0.21 Acres
$34,900Active0.21 AcresLot 10 Block C Sterling East Addition, Derby, KS 67037
BERKSHIRE HATHAWAY PENFED REALTY - New
 $34,900Active0.21 Acres
$34,900Active0.21 AcresLot 11 Block C Sterling East Addition, Derby, KS 67037
BERKSHIRE HATHAWAY PENFED REALTY - New
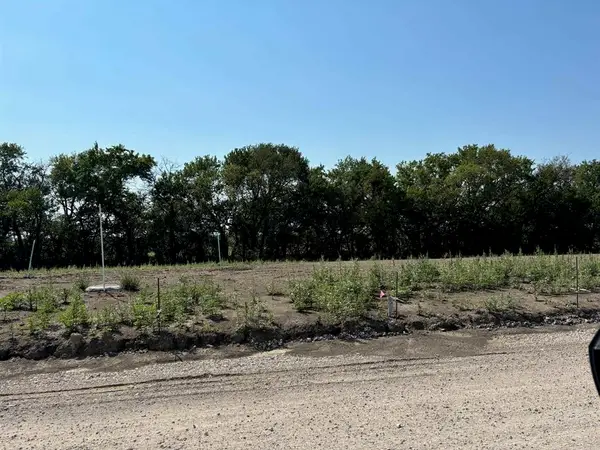 $34,900Active0.23 Acres
$34,900Active0.23 AcresLot 12 Block C Sterling East Addition, Derby, KS 67037
BERKSHIRE HATHAWAY PENFED REALTY - New
 $34,900Active0.29 Acres
$34,900Active0.29 AcresLot 13 Block C Sterling East Addition, Derby, KS 67037
BERKSHIRE HATHAWAY PENFED REALTY - New
 $34,900Active0.22 Acres
$34,900Active0.22 AcresLot 14 Block C Sterling East Addition, Derby, KS 67037
BERKSHIRE HATHAWAY PENFED REALTY - New
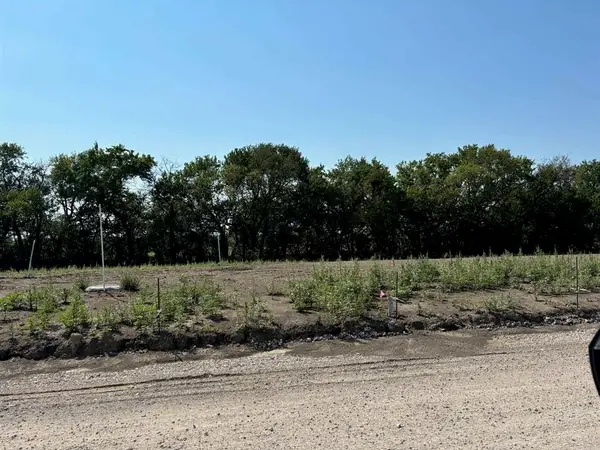 $34,900Active0.23 Acres
$34,900Active0.23 AcresLot 15 Block C Sterling East Addition, Derby, KS 67037
BERKSHIRE HATHAWAY PENFED REALTY - New
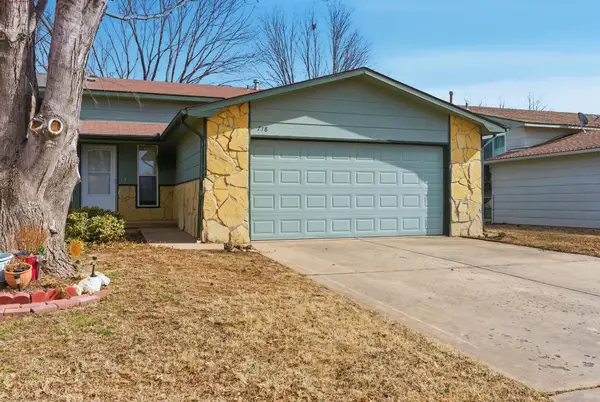 $205,000Active3 beds 2 baths1,951 sq. ft.
$205,000Active3 beds 2 baths1,951 sq. ft.718 N Sumac Rd, Derby, KS 67037
RE/MAX PREMIER - New
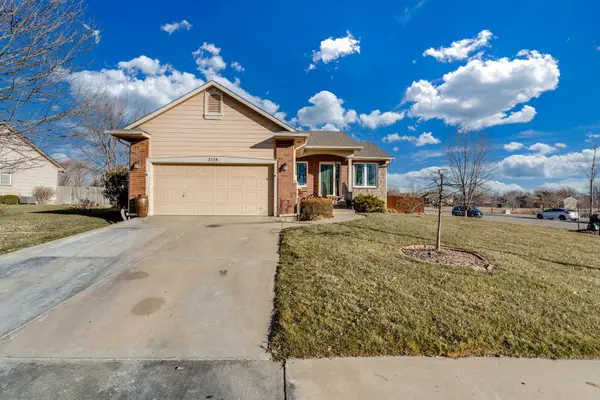 $299,000Active4 beds 3 baths2,189 sq. ft.
$299,000Active4 beds 3 baths2,189 sq. ft.2118 E James, Derby, KS 67037
BERKSHIRE HATHAWAY PENFED REALTY - New
 $710,000Active5 beds 3 baths2,998 sq. ft.
$710,000Active5 beds 3 baths2,998 sq. ft.4529 S Webb Rd, Derby, KS 67037
LANGE REAL ESTATE

