12100 E Fireside Ln, Derby, KS 67037
Local realty services provided by:Better Homes and Gardens Real Estate Wostal Realty
Listed by: caitlin sudduth
Office: sudduth realty, inc.
MLS#:663762
Source:South Central Kansas MLS
Price summary
- Price:$365,000
- Price per sq. ft.:$138.26
About this home
This must-see beauty offers the perfect blend of space, comfort, and convenience with a Derby and Sedgwick County address and the option of Rose Hill Schools. Located just two miles east of Rock Road in the desirable Fairway Meadow subdivision, this home sits on a spacious 0.53-acre lot, offering the extra room and privacy that homeowners truly appreciate. Thoughtfully prepared for a move-in ready sale, the home features four bedrooms, three bathrooms, and a two-car garage. The main floor boasts approximately 1,790 square feet with an open-concept layout that includes a welcoming living room with fireplace, a kitchen with ample cabinetry and a pantry with pull-out shelving, and two dining areas perfect for both casual meals and entertaining. All kitchen appliances remain, and while the current electric range stays, a gas hookup is available for future flexibility. The primary bedroom includes a private ensuite bath and access to a sunroom complete with a hot tub—an ideal retreat at the end of the day. Two additional bedrooms and a full bathroom complete the main level, along with a convenient laundry room that offers additional pantry and storage space. The finished basement provides a large family or game room, space includes a projection screen, a fourth bedroom, a full bathroom, and plenty of storage. The entire home is wired with a surround sound system that extends even to the garage and outdoor spaces. The fully fenced backyard includes a deck, patio, and storage shed, offering plenty of room for outdoor living. With generous indoor and outdoor space, thoughtful updates, and a location that balances peaceful living with convenience, this home is ready to welcome its next owners.
Contact an agent
Home facts
- Year built:1996
- Listing ID #:663762
- Added:113 day(s) ago
- Updated:February 12, 2026 at 06:33 PM
Rooms and interior
- Bedrooms:4
- Total bathrooms:3
- Full bathrooms:3
- Living area:2,640 sq. ft.
Heating and cooling
- Cooling:Central Air, Electric
- Heating:Forced Air, Propane Rented
Structure and exterior
- Roof:Composition
- Year built:1996
- Building area:2,640 sq. ft.
- Lot area:0.53 Acres
Schools
- High school:Rose Hill
- Middle school:Rosedale
- Elementary school:Rosehill
Utilities
- Water:Lagoon
Finances and disclosures
- Price:$365,000
- Price per sq. ft.:$138.26
New listings near 12100 E Fireside Ln
- New
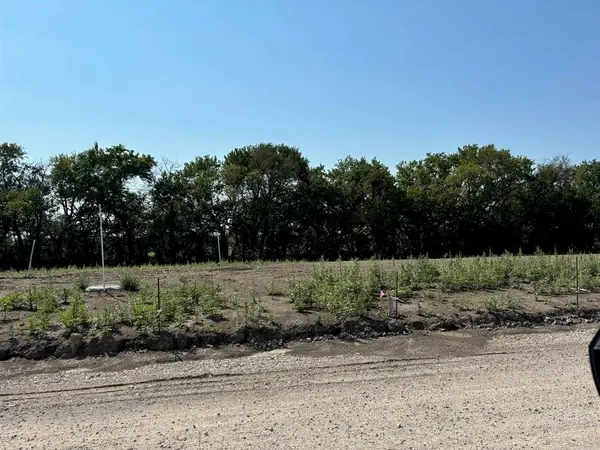 $34,900Active0.38 Acres
$34,900Active0.38 AcresLot 9 Block C Sterling East Addition, Derby, KS 67037
BERKSHIRE HATHAWAY PENFED REALTY - New
 $34,900Active0.21 Acres
$34,900Active0.21 AcresLot 10 Block C Sterling East Addition, Derby, KS 67037
BERKSHIRE HATHAWAY PENFED REALTY - New
 $34,900Active0.21 Acres
$34,900Active0.21 AcresLot 11 Block C Sterling East Addition, Derby, KS 67037
BERKSHIRE HATHAWAY PENFED REALTY - New
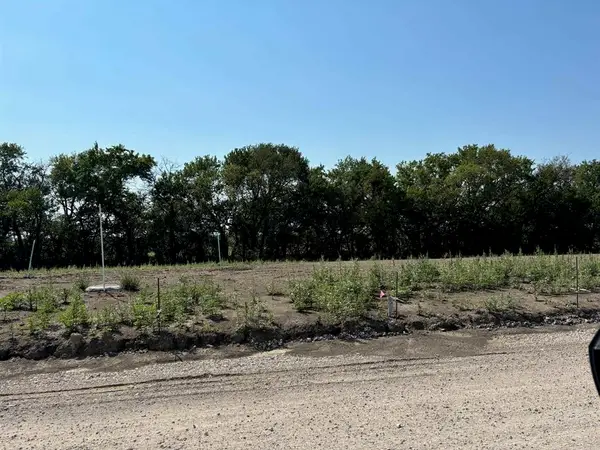 $34,900Active0.23 Acres
$34,900Active0.23 AcresLot 12 Block C Sterling East Addition, Derby, KS 67037
BERKSHIRE HATHAWAY PENFED REALTY - New
 $34,900Active0.29 Acres
$34,900Active0.29 AcresLot 13 Block C Sterling East Addition, Derby, KS 67037
BERKSHIRE HATHAWAY PENFED REALTY - New
 $34,900Active0.22 Acres
$34,900Active0.22 AcresLot 14 Block C Sterling East Addition, Derby, KS 67037
BERKSHIRE HATHAWAY PENFED REALTY - New
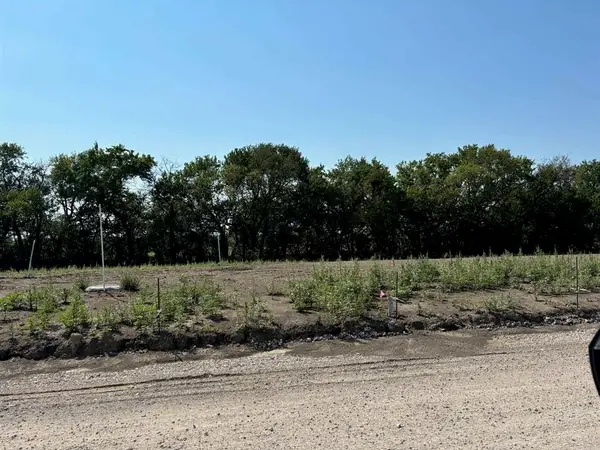 $34,900Active0.23 Acres
$34,900Active0.23 AcresLot 15 Block C Sterling East Addition, Derby, KS 67037
BERKSHIRE HATHAWAY PENFED REALTY - New
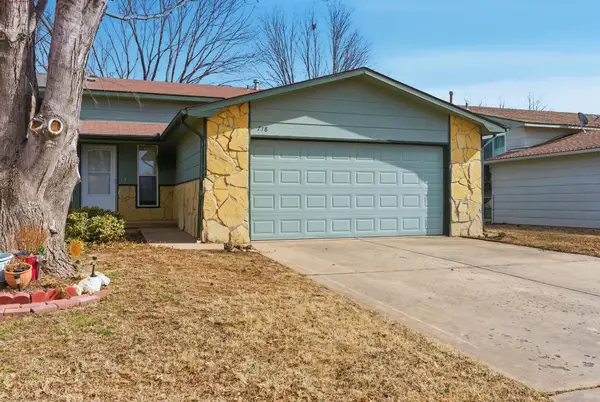 $205,000Active3 beds 2 baths1,951 sq. ft.
$205,000Active3 beds 2 baths1,951 sq. ft.718 N Sumac Rd, Derby, KS 67037
RE/MAX PREMIER - New
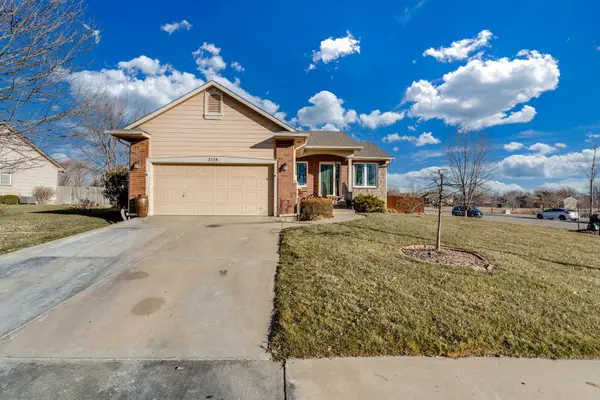 $299,000Active4 beds 3 baths2,189 sq. ft.
$299,000Active4 beds 3 baths2,189 sq. ft.2118 E James, Derby, KS 67037
BERKSHIRE HATHAWAY PENFED REALTY - New
 $710,000Active5 beds 3 baths2,998 sq. ft.
$710,000Active5 beds 3 baths2,998 sq. ft.4529 S Webb Rd, Derby, KS 67037
LANGE REAL ESTATE

