1412 E Splitwood Way St, Derby, KS 67037
Local realty services provided by:Better Homes and Gardens Real Estate Alliance
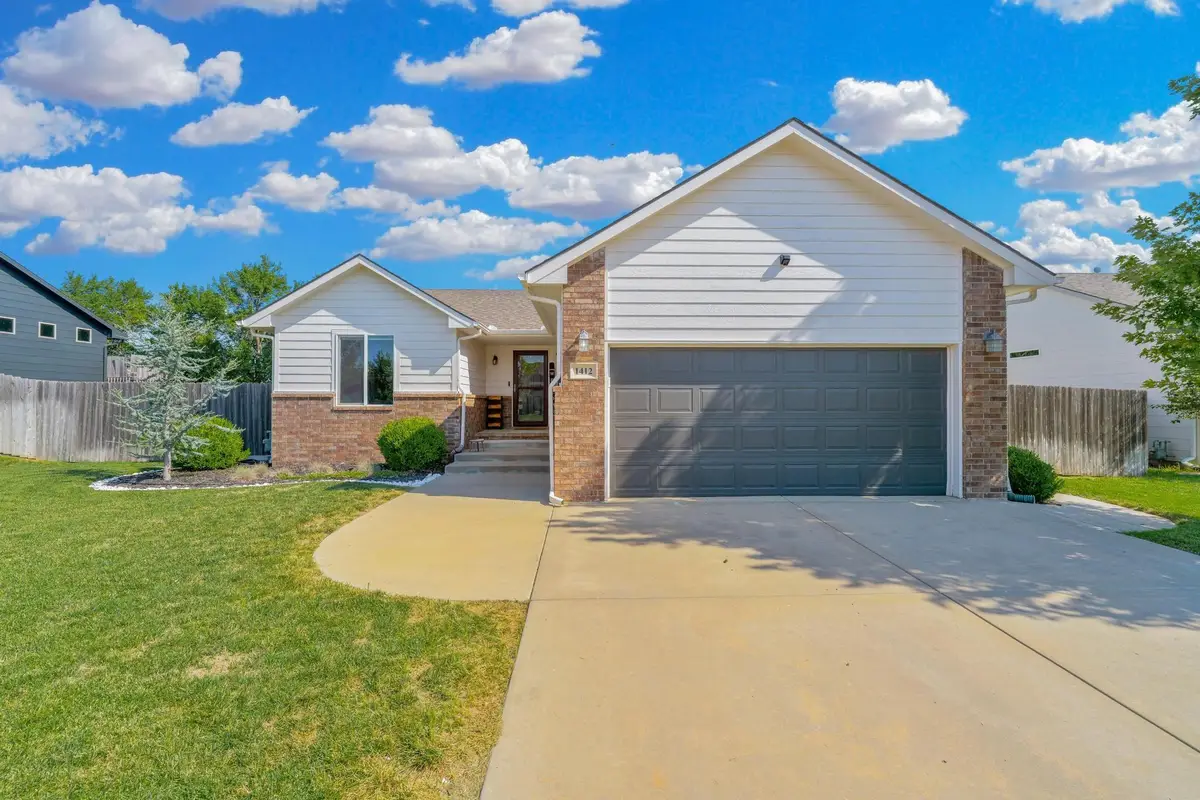
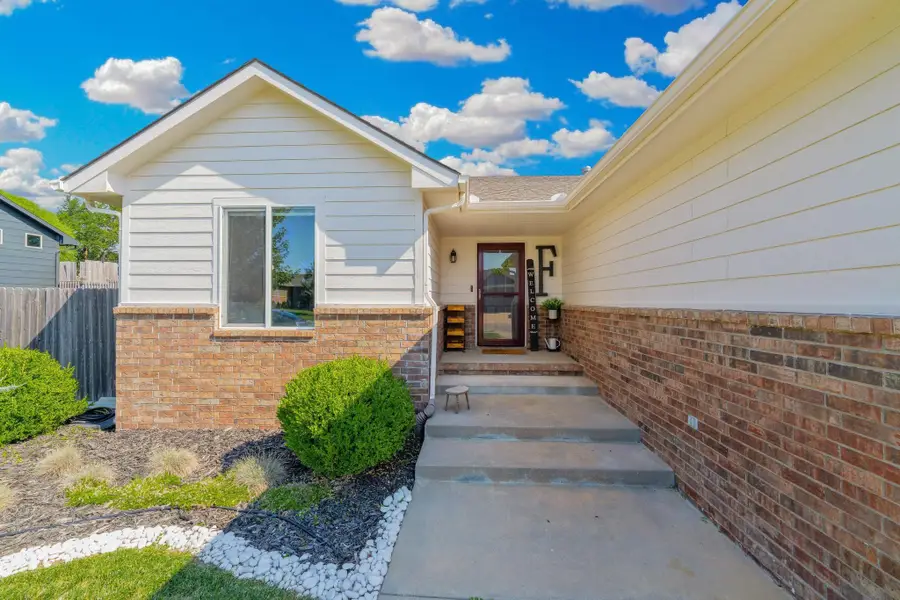
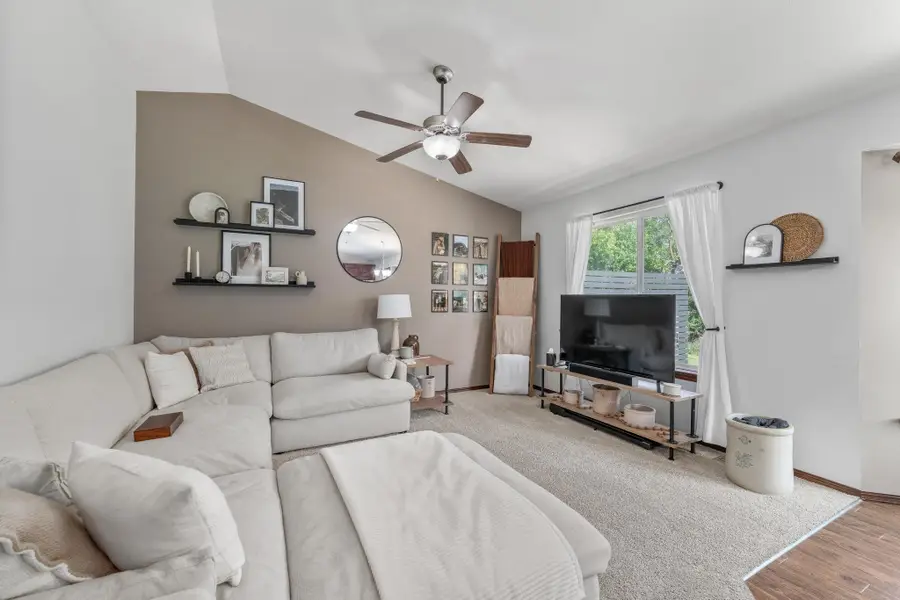
1412 E Splitwood Way St,Derby, KS 67037
$285,000
- 4 Beds
- 3 Baths
- 2,094 sq. ft.
- Single family
- Active
Listed by:michelle allen
Office:reece nichols south central kansas
MLS#:660522
Source:South Central Kansas MLS
Price summary
- Price:$285,000
- Price per sq. ft.:$136.1
About this home
Welcome home! Beautiful well maintained home in Derby's desirable Stone Creek Addition. Centrally located to restaurants, shopping and McConnell AFB this home has it all! Move in ready for even your pickiest buyers.... beautifully landscaped yard with irrigation and great curb appeal showcasing the freshly painted exterior not to mention the LARGE 12x45 concrete patio out back perfect for entertaining friends and family. Inside the home has many modern updates sure to WOW any potential buyers. Main floor has 2 beds/2 baths, laundry, and living/dining/kitchen combo. Master is large with vaulted ceiling, wainscotting, walk in closet and 5 piece bath that has brand new tile flooring. Basement modern stained concrete floor, custom wet bar and unique wine closet under the stairs are sure to impress guests. Basement also has an additional 2 beds, 1 bath with a large custom tile shower, heated tile floors and barn door. Schedule your showing ASAP as this home will not last long!
Contact an agent
Home facts
- Year built:2015
- Listing Id #:660522
- Added:1 day(s) ago
- Updated:August 21, 2025 at 10:48 AM
Rooms and interior
- Bedrooms:4
- Total bathrooms:3
- Full bathrooms:3
- Living area:2,094 sq. ft.
Heating and cooling
- Cooling:Central Air, Electric
- Heating:Electric, Forced Air
Structure and exterior
- Roof:Composition
- Year built:2015
- Building area:2,094 sq. ft.
- Lot area:0.24 Acres
Schools
- High school:Derby
- Middle school:Derby North
- Elementary school:Stone Creek
Finances and disclosures
- Price:$285,000
- Price per sq. ft.:$136.1
- Tax amount:$3,325 (2024)
New listings near 1412 E Splitwood Way St
- New
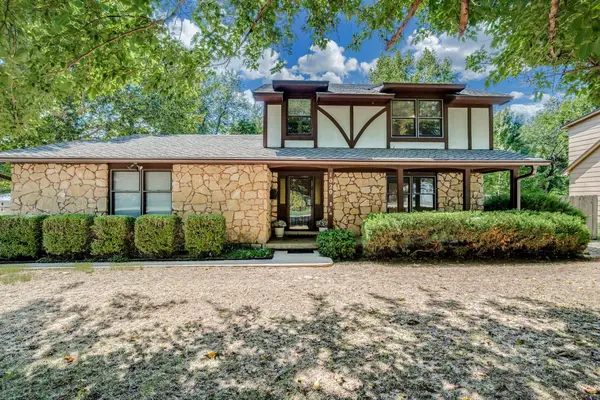 $270,000Active3 beds 3 baths2,328 sq. ft.
$270,000Active3 beds 3 baths2,328 sq. ft.1020 E James St, Derby, KS 67037
BERKSHIRE HATHAWAY PENFED REALTY - New
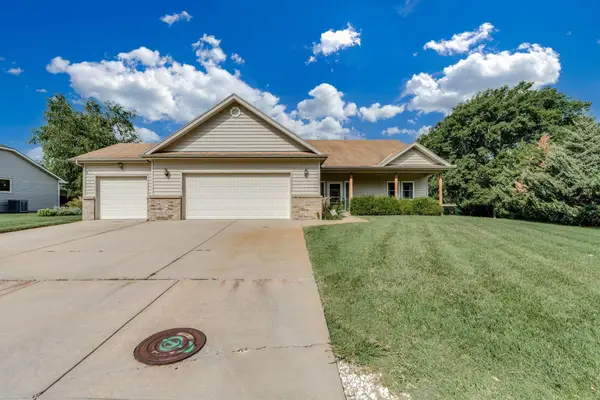 $296,000Active3 beds 2 baths2,327 sq. ft.
$296,000Active3 beds 2 baths2,327 sq. ft.1601 S Chaparral, Derby, KS 67037
BERKSHIRE HATHAWAY PENFED REALTY - New
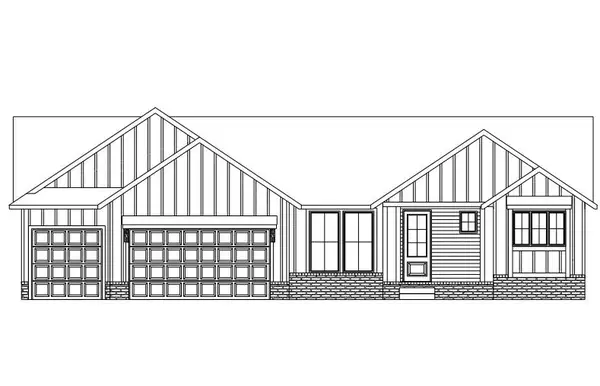 $423,583Active3 beds 2 baths1,618 sq. ft.
$423,583Active3 beds 2 baths1,618 sq. ft.331 N Fielding, Derby, KS 67037
BERKSHIRE HATHAWAY PENFED REALTY 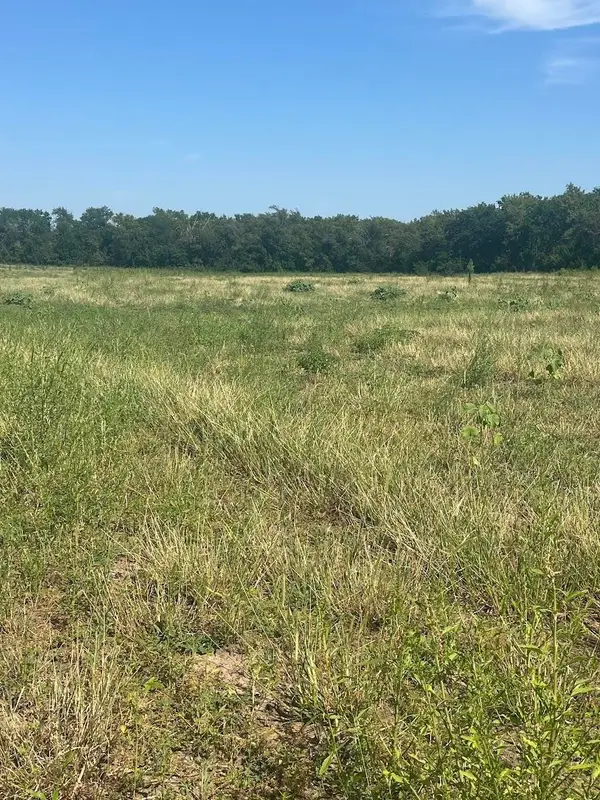 $72,000Pending1.54 Acres
$72,000Pending1.54 AcresLot 4 Block C Phase 3, Derby, KS 67037
KELLER WILLIAMS HOMETOWN PARTNERS- Open Sun, 2 to 4pmNew
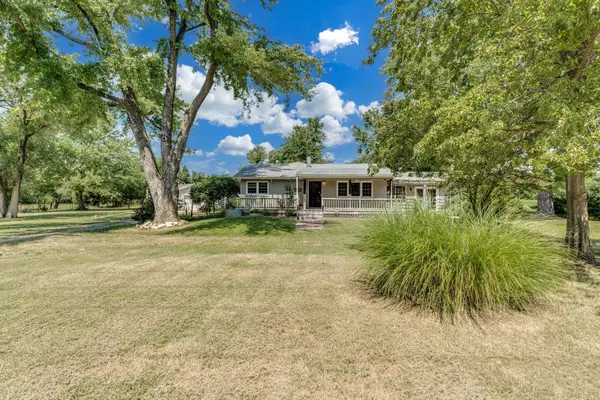 $475,000Active3 beds 2 baths2,816 sq. ft.
$475,000Active3 beds 2 baths2,816 sq. ft.3930 E 63rd St S, Derby, KS 67037
BERKSHIRE HATHAWAY PENFED REALTY - New
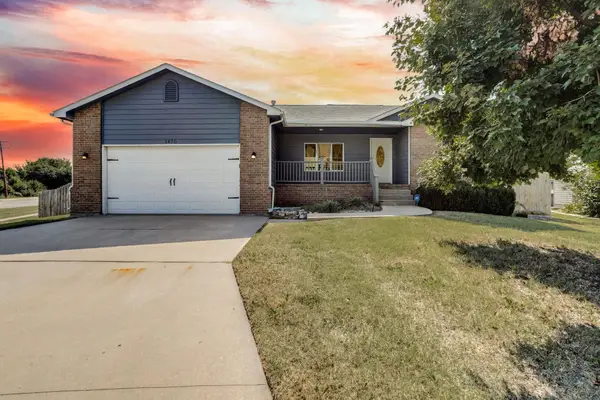 $300,000Active5 beds 3 baths2,431 sq. ft.
$300,000Active5 beds 3 baths2,431 sq. ft.1425 E Longhorn Dr, Derby, KS 67037
REAL BROKER, LLC - New
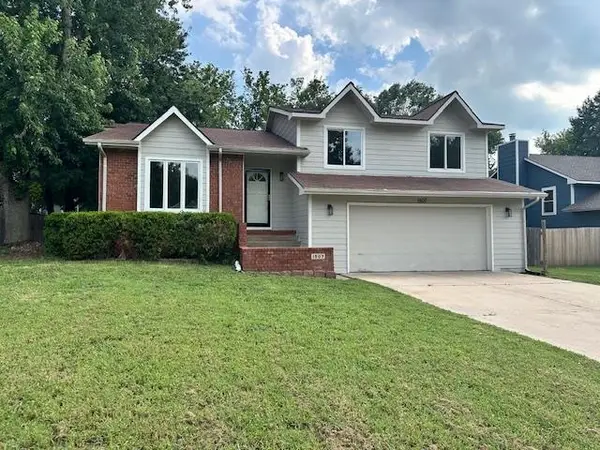 $269,900Active4 beds 3 baths2,032 sq. ft.
$269,900Active4 beds 3 baths2,032 sq. ft.1507 E James St, Derby, KS 67037
DREILING REALTY & AUCTION, LLC - New
 $399,000Active5 beds 3 baths2,824 sq. ft.
$399,000Active5 beds 3 baths2,824 sq. ft.2219 E Birchwood Rd, Derby, KS 67037
BERKSHIRE HATHAWAY PENFED REALTY - New
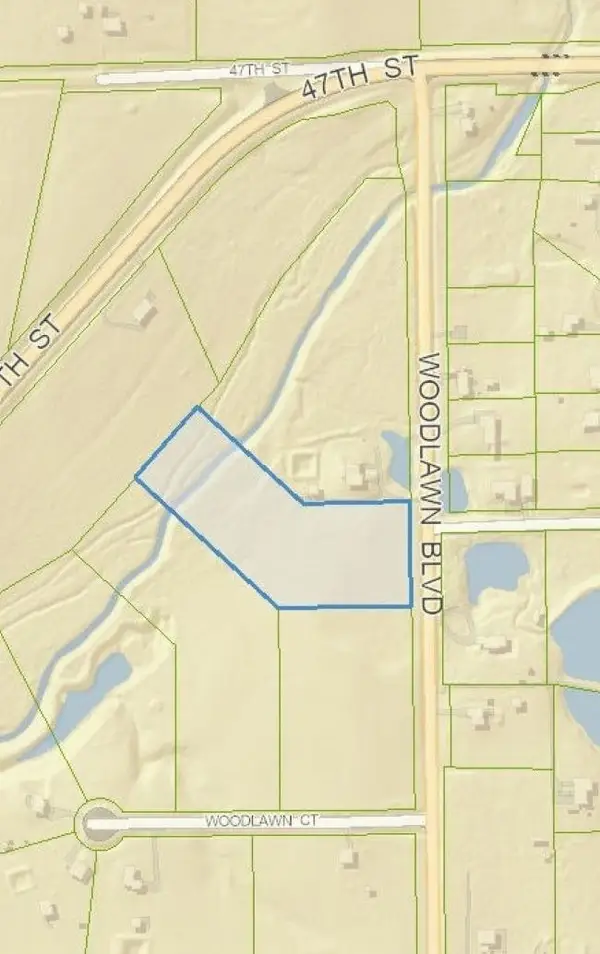 $200,000Active5.33 Acres
$200,000Active5.33 Acres5001 S Woodlawn Blvd Lot 2, Derby, KS 67037
PINNACLE REALTY GROUP
