1755 E Tiara Pines St, Derby, KS 67037
Local realty services provided by:Better Homes and Gardens Real Estate Wostal Realty
Upcoming open houses
- Sun, Jan 1102:00 pm - 04:00 pm
Listed by: christy needles, tracy brown
Office: berkshire hathaway penfed realty
MLS#:663028
Source:South Central Kansas MLS
Price summary
- Price:$675,000
- Price per sq. ft.:$204.73
About this home
Experience the epitome of serene and sophisticated living in this custom, fully remodeled 4 bedroom, 3 bath home, perfectly situated in a mature nature setting with No Specials! From nearly every room, you'll be captivated by breathtaking, panoramic lake and sunset views. Upon arrival, you'll notice the stamped concrete and wet-sealed driveway, leading to the main entrance that is graced by a custom LED-lighted column. The meticulously manicured lawn and landscaping enhance the home's curb appeal. This home defines modern luxury, featuring an open-concept floor plan anchored by a modern two-sided electric fireplace, and complemented by new waterproof luxury vinyl flooring and oversized, energy-efficient triple-pane windows. You'll be delighted with the chef's kitchen that features stainless appliances and exotic Brazilian granite countertops. Step out onto the updated balcony with maintenance-free composite decking to fully absorb the beautiful views. The attention to detail extends to three custom bathrooms with Schluter watertight systems, integrated smart home technology (thermostat and remote blinds), modern fans and lighting fixtures, an updated architectural stairwell railing, and Class IV impact-resistant roof. The luxury continues in the fully finished walkout basement, an entertainer's dream. It boasts an industrial-inspired wet bar with individually-reclaimed brick and LED backlighting, a gas fireplace, and seamless access to a spectacular outdoor retreat. Unwind on the newly installed slab stone patio, complete with an obsidian lava rock firepit and glacier boulders, all overlooking the stocked Tiara Pines Lake. In the summer months, enjoy the low utilized and quiet community pool, just steps away from your home. Finally, the 3-car garage is professionally organized with epoxy flooring, loft shelving, and storage systems. This home truly embodies the essence of "Coastal Living," offering unparalleled quality, customization, and tranquility. Now is your opportunity to make this Dream of a home your reality!
Contact an agent
Home facts
- Year built:2000
- Listing ID #:663028
- Added:92 day(s) ago
- Updated:January 08, 2026 at 04:30 PM
Rooms and interior
- Bedrooms:4
- Total bathrooms:3
- Full bathrooms:3
- Living area:3,297 sq. ft.
Heating and cooling
- Cooling:Central Air, Electric
- Heating:Forced Air, Natural Gas
Structure and exterior
- Roof:Composition
- Year built:2000
- Building area:3,297 sq. ft.
- Lot area:0.27 Acres
Schools
- High school:Derby
- Middle school:Derby
- Elementary school:Park Hill
Utilities
- Sewer:Sewer Available
Finances and disclosures
- Price:$675,000
- Price per sq. ft.:$204.73
- Tax amount:$6,334 (2025)
New listings near 1755 E Tiara Pines St
- New
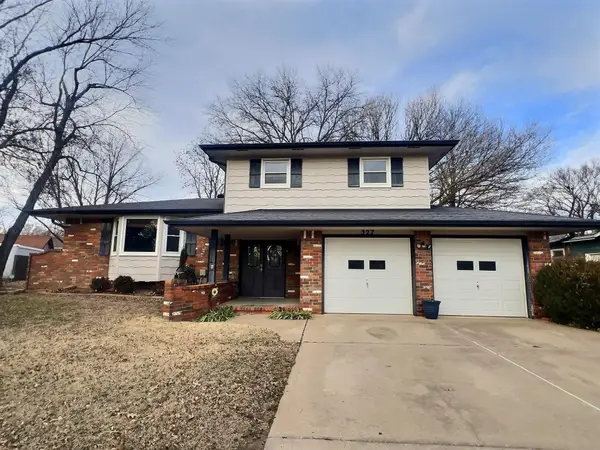 $269,900Active3 beds 3 baths2,124 sq. ft.
$269,900Active3 beds 3 baths2,124 sq. ft.327 N Willow Dr, Derby, KS 67037
LPT REALTY 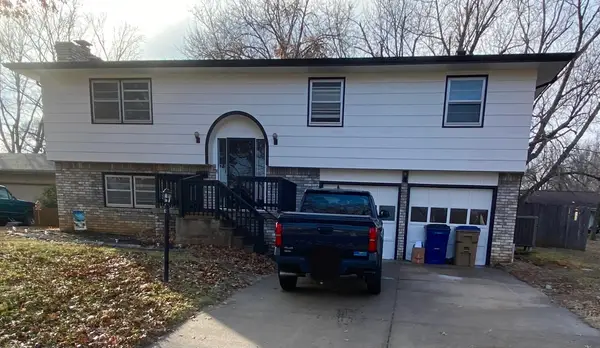 $235,000Pending4 beds 2 baths1,920 sq. ft.
$235,000Pending4 beds 2 baths1,920 sq. ft.609 N Willow Dr, Derby, KS 67037
BERKSHIRE HATHAWAY PENFED REALTY- New
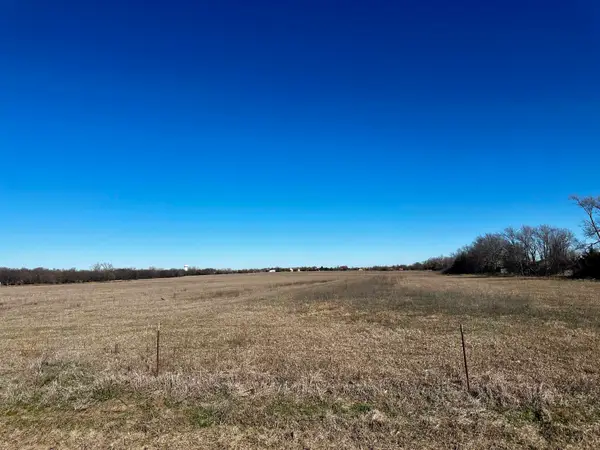 $166,500Active2.98 Acres
$166,500Active2.98 AcresLOT 2 Blk B Cypress St, Derby, KS 67037
HERITAGE 1ST REALTY - New
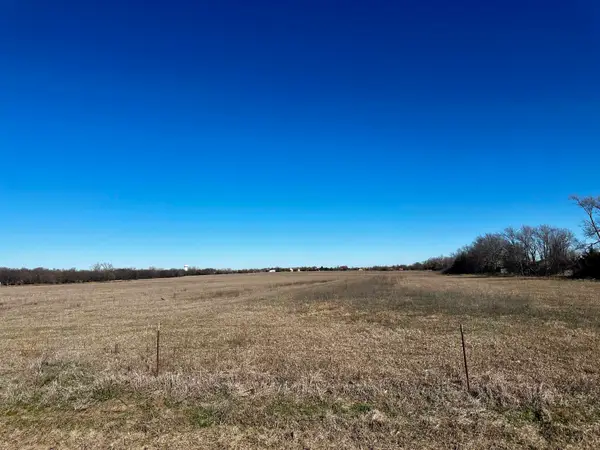 $157,500Active2.98 Acres
$157,500Active2.98 AcresLOT 1 Blk A Cypress St, Derby, KS 67037
HERITAGE 1ST REALTY - New
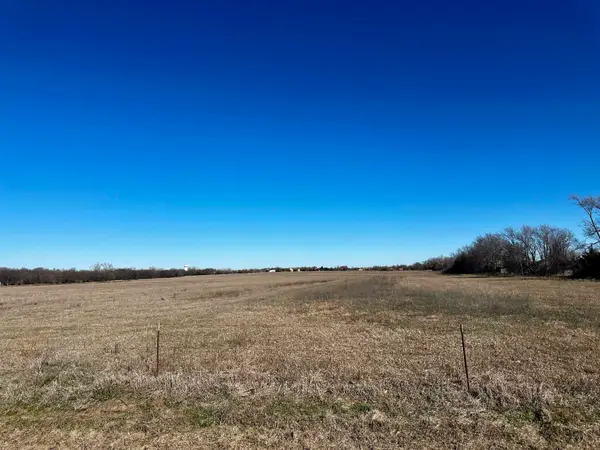 $153,000Active2.98 Acres
$153,000Active2.98 AcresLOT 2 Blk A Cypress St, Derby, KS 67037
HERITAGE 1ST REALTY - New
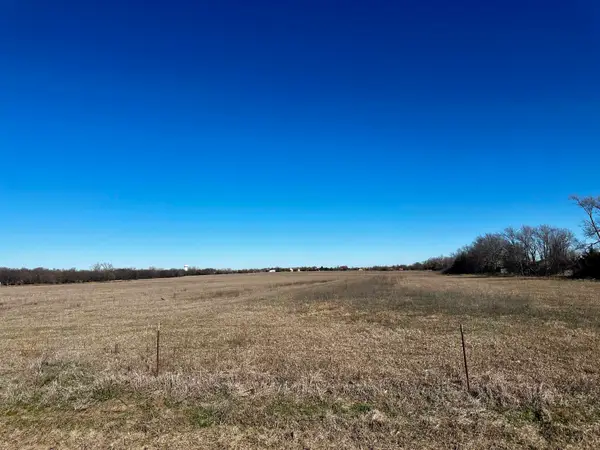 $153,000Active2.98 Acres
$153,000Active2.98 AcresLOT 3 Blk A Cypress St, Derby, KS 67037
HERITAGE 1ST REALTY - New
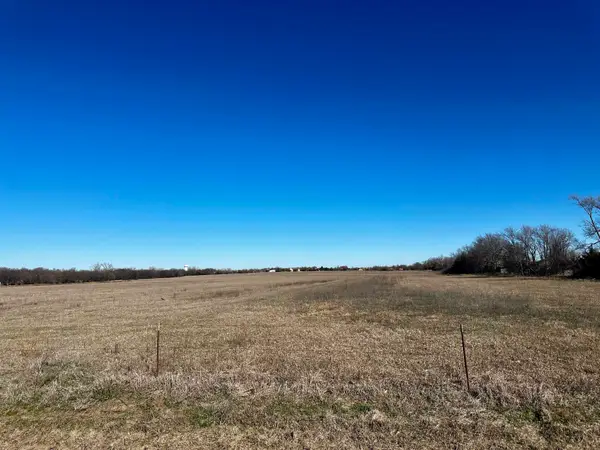 $153,000Active2.98 Acres
$153,000Active2.98 AcresLOT 4 Blk A Cypress St, Derby, KS 67037
HERITAGE 1ST REALTY - New
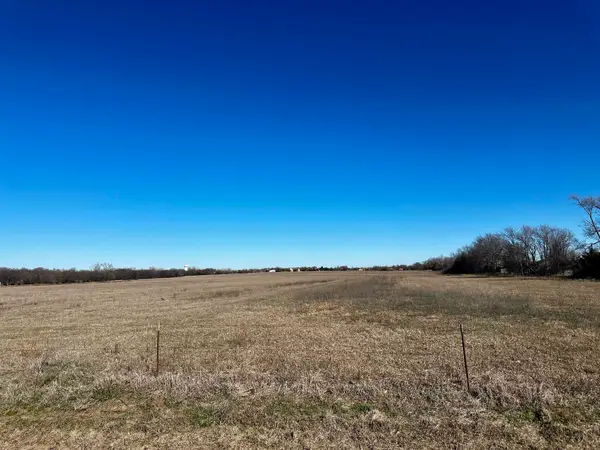 $162,000Active2.98 Acres
$162,000Active2.98 AcresLOT 8 Blk A Cypress St, Derby, KS 67037
HERITAGE 1ST REALTY - New
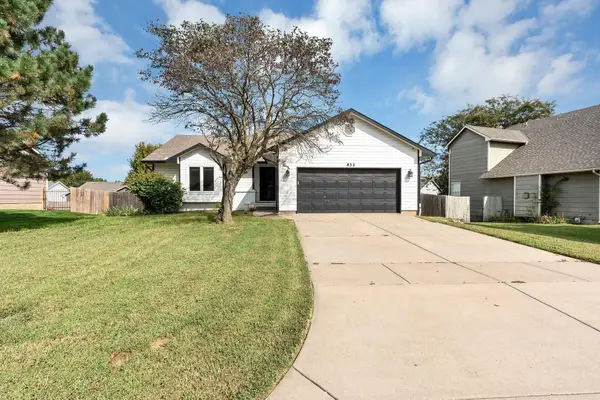 $274,900Active3 beds 3 baths2,356 sq. ft.
$274,900Active3 beds 3 baths2,356 sq. ft.832 E Hawthorne Dr, Derby, KS 67037
REECE NICHOLS SOUTH CENTRAL KANSAS - New
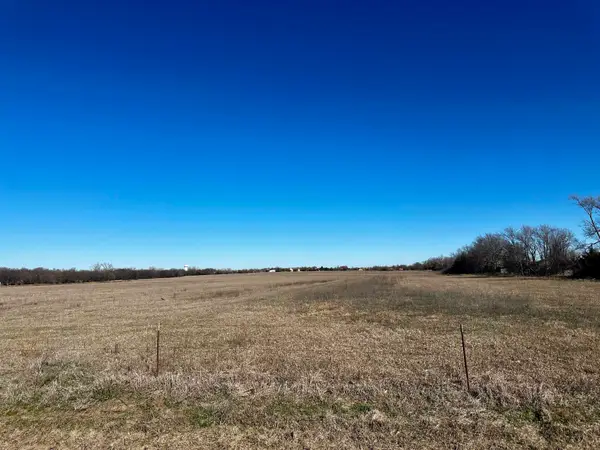 $157,500Active2.98 Acres
$157,500Active2.98 AcresLOT 17 Blk A Cypress St, Derby, KS 67037
HERITAGE 1ST REALTY
