207 S Springwood, Derby, KS 67037
Local realty services provided by:Better Homes and Gardens Real Estate Wostal Realty
207 S Springwood,Derby, KS 67037
$330,000
- 4 Beds
- 3 Baths
- 2,379 sq. ft.
- Single family
- Active
Listed by: curt stevens
Office: keller williams signature partners, llc.
MLS#:663661
Source:South Central Kansas MLS
Price summary
- Price:$330,000
- Price per sq. ft.:$138.71
About this home
Back on the market, no fault of the sellers! Sometimes as a Realtor you are given the opportunity to represent a special home. I am proud to present 207 S Springwood Dr as that. It is a home that has been owned since new and still presents itself as such. It has been meticulously maintained with records and receipts since it was built! Starting out front you will notice the beautiful curb appeal and irrigated lawn. The driveway in itself will allow plenty of space to keep all your vehicles off street. The three car garage is insulated and finished and has 10' ceilings. The covered front porch has a double swing that just begs for a quiet evening or beautiful sunrise. As you enter the front door you're greeted with vaulted ceilings and a perfect view out the rear three piece slider. It also has a pass through gas fireplace to the dining with a shared wet sink and wine rack. The split floor plan has the master bed and ensuite that is an oasis in itself. The master has vaulted ceilings and another set of triple slider doors that gives access to the rear deck. The master bath has a jetted tub, stand alone shower, water closet and custom built cabinets and quartz dual sink countertop. On the other end of the home you have two additional very spacious bedrooms. The main floor bath also boasts a custom built vanity and a recently installed bathfitters tub and shower combo. The sky light lets in so much natural light you will not need to turn the lights on. The main floor laundry sits right off the garage entrance and again boasts all custom built cabinetry. There are also two custom clothes hanging stations. The heart of the home is the kitchen. Its filled with a well thought out plan of total custom built cabinets that all have soft close doors and drawers. All appliances stay with the home. There is an eat in bar with room for a high top or small table if desired. Just off the kitchen is a formal dining room that also has a door to the rear deck. The dining room also shares the pass through fireplace for extra ambiance during special occasions. You also have access to the wet sink wine rack from the dining side. Speaking of the rear deck you will have ample room to dine or relax on the Trex built with PVC railings, that will last a lifetime. The backyard has large mature trees that give great shade in the afternoon and evenings. Returning inside and going below ground you will be invited into a very large family room with a wet bar and space for a full size refrigerator. All of the flooring in the finished areas of the basement is LVP. You will also find a very spacious bedroom with its own private entrance into the bathroom. The full bath has a tub/shower combo. With the added egress window in the family room a fifth bedroom could be added easily. There is a bonus room as well that could be used for a multitude of uses. It also has a closet of its own. One of the storage rooms has built in shelves that will stay with the sale. The mechanical room also boasts a lot of storage as well. The HVAC was all replaced in 2018 with a whole home humidifier installed. The water softener will convey with sale. I cannot call this home brand new but I have never seen one cared for like this. Please come visit and prove me wrong!
Contact an agent
Home facts
- Year built:1989
- Listing ID #:663661
- Added:54 day(s) ago
- Updated:December 17, 2025 at 08:04 PM
Rooms and interior
- Bedrooms:4
- Total bathrooms:3
- Full bathrooms:3
- Living area:2,379 sq. ft.
Heating and cooling
- Cooling:Central Air
- Heating:Forced Air, Natural Gas
Structure and exterior
- Roof:Composition
- Year built:1989
- Building area:2,379 sq. ft.
- Lot area:0.19 Acres
Schools
- High school:Derby
- Middle school:Derby
- Elementary school:Park Hill
Utilities
- Sewer:Sewer Available
Finances and disclosures
- Price:$330,000
- Price per sq. ft.:$138.71
- Tax amount:$3,935 (2024)
New listings near 207 S Springwood
- New
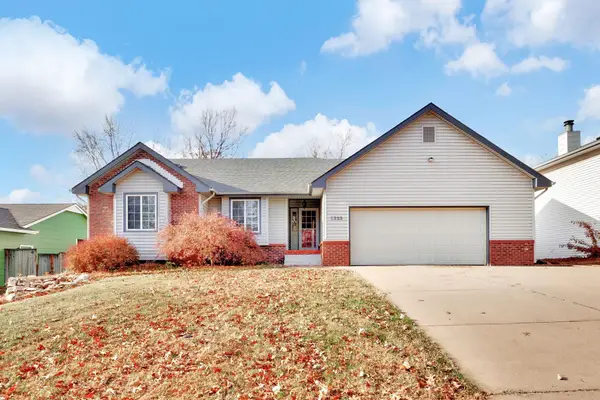 $350,000Active4 beds 3 baths2,629 sq. ft.
$350,000Active4 beds 3 baths2,629 sq. ft.1323 N Montana St, Derby, KS 67037
BERKSHIRE HATHAWAY PENFED REALTY - New
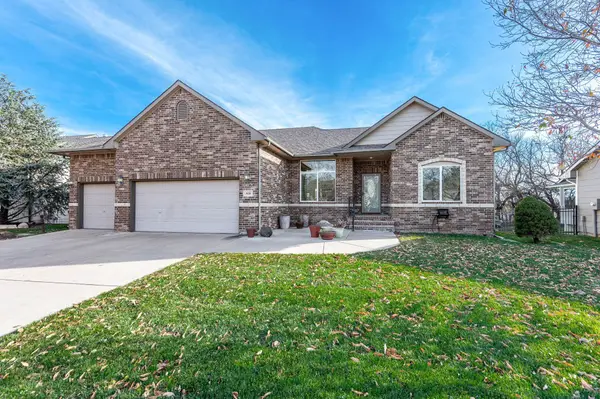 $398,000Active4 beds 3 baths3,007 sq. ft.
$398,000Active4 beds 3 baths3,007 sq. ft.918 N Beau Jardin St, Derby, KS 67037
HERITAGE 1ST REALTY - New
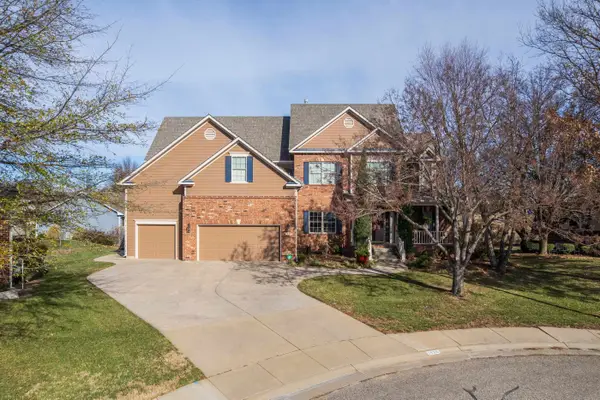 $499,000Active6 beds 4 baths4,940 sq. ft.
$499,000Active6 beds 4 baths4,940 sq. ft.1436 E Hiddenridge Ct, Derby, KS 67037
BERKSHIRE HATHAWAY PENFED REALTY 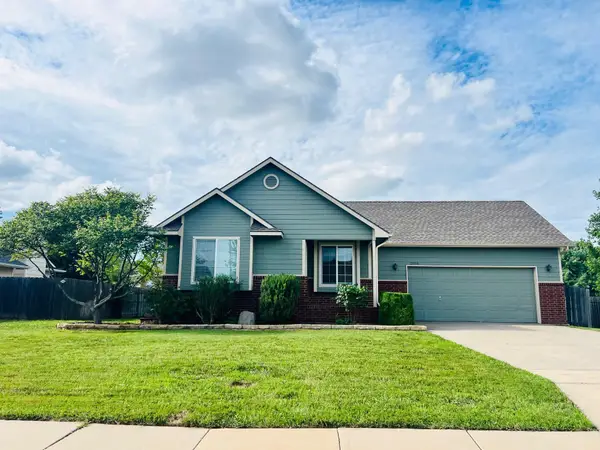 $260,000Pending4 beds 3 baths2,024 sq. ft.
$260,000Pending4 beds 3 baths2,024 sq. ft.2106 E Summerset St, Derby, KS 67037
BERKSHIRE HATHAWAY PENFED REALTY- New
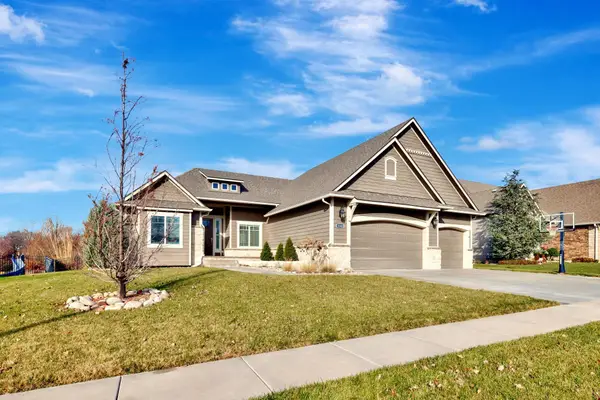 $619,900Active5 beds 3 baths3,158 sq. ft.
$619,900Active5 beds 3 baths3,158 sq. ft.1242 E Lookout St., Derby, KS 67037
BERKSHIRE HATHAWAY PENFED REALTY - New
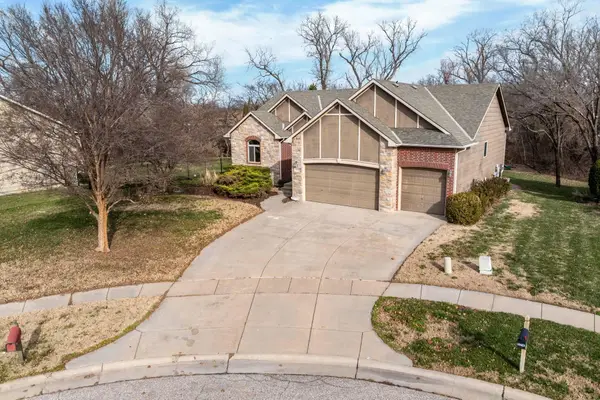 $400,000Active4 beds 3 baths2,738 sq. ft.
$400,000Active4 beds 3 baths2,738 sq. ft.2246 E Tall Tree Cir, Derby, KS 67037
RE/MAX PREMIER - Open Sat, 2 to 4pmNew
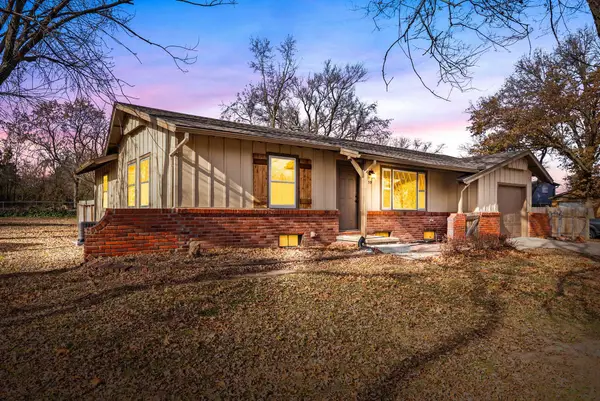 $198,999Active3 beds 1 baths1,336 sq. ft.
$198,999Active3 beds 1 baths1,336 sq. ft.1359 N Woodlawn Blvd, Derby, KS 67037
LANGE REAL ESTATE 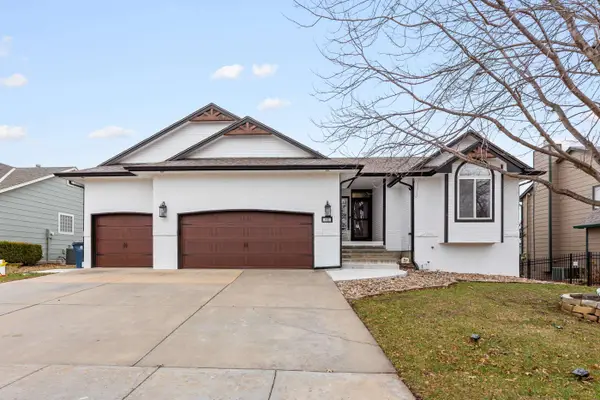 $399,900Pending5 beds 3 baths2,996 sq. ft.
$399,900Pending5 beds 3 baths2,996 sq. ft.112 S Springwood Dr, Derby, KS 67037
ELITE REAL ESTATE EXPERTS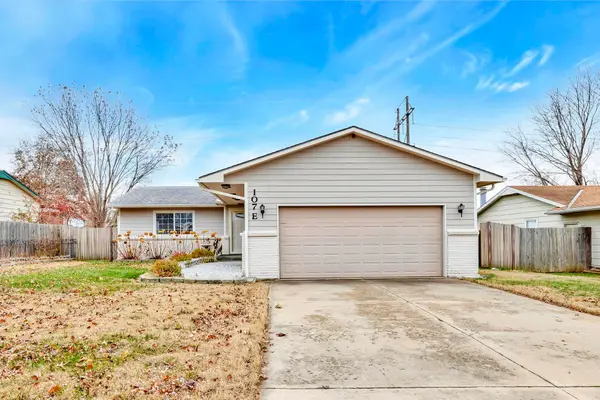 $300,000Active4 beds 3 baths2,719 sq. ft.
$300,000Active4 beds 3 baths2,719 sq. ft.107 E North Point, Derby, KS 67037
LPT REALTY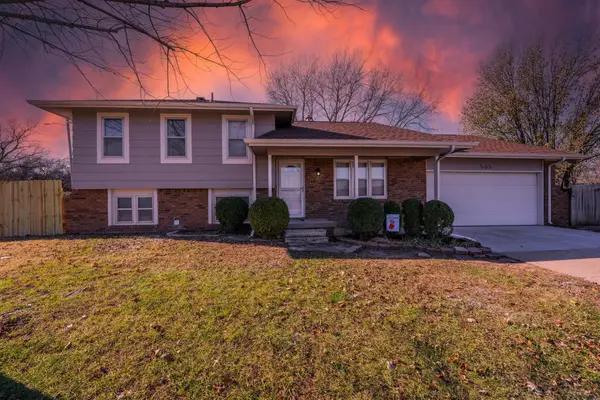 $249,999Pending4 beds 2 baths1,742 sq. ft.
$249,999Pending4 beds 2 baths1,742 sq. ft.505 E Derby Hills Dr, Derby, KS 67037
BERKSHIRE HATHAWAY PENFED REALTY
