224 Cedar Ranch St, Derby, KS 67037
Local realty services provided by:Better Homes and Gardens Real Estate Wostal Realty
224 Cedar Ranch St,Derby, KS 67037
$750,000
- 6 Beds
- 4 Baths
- 3,705 sq. ft.
- Single family
- Active
Upcoming open houses
- Mon, Feb 2301:00 pm - 05:00 pm
- Thu, Feb 2601:00 pm - 05:00 pm
Listed by: josh roy, macy jones
Office: keller williams hometown partners
MLS#:636798
Source:South Central Kansas MLS
Price summary
- Price:$750,000
- Price per sq. ft.:$202.43
About this home
Cedar Ranch Estates model unit with 6 beds, 4 baths, 3-car garage with 2,231 sq ft of interiors plus finished basement on an 0.87 acre lot. This sprawling 2023 new build by Prairie Constructions features high end finishes, open concept rooms, and high accessibility as a walk out walk up home. What’s beautiful about this home is that it is fairly standard of all Cedar Ranch homes: high ceilings, plenty of natural light, and flowing connectivity from interior rooms to cozy exterior entertainment spaces. You will love this home with its state of the art pantry, compact home office, plenty of built-in alcove shelving, the cathedral ceiling in the open concept great room, and the parallel lighting between the living and dining areas that give this home a fresh take on life. The master bedroom has its own in suite bath, while the main floor bedrooms share hall access to a full bath. The bonus room downstairs is also serviced by a shared full bath and a creative luncheon! This beautiful home won't be easy to miss. Call to schedule a private showing with us today.
Contact an agent
Home facts
- Year built:2023
- Listing ID #:636798
- Added:702 day(s) ago
- Updated:February 23, 2026 at 03:48 PM
Rooms and interior
- Bedrooms:6
- Total bathrooms:4
- Full bathrooms:4
- Living area:3,705 sq. ft.
Heating and cooling
- Cooling:Central Air, Electric
- Heating:Forced Air, Natural Gas
Structure and exterior
- Roof:Composition
- Year built:2023
- Building area:3,705 sq. ft.
- Lot area:0.87 Acres
Schools
- High school:Derby
- Middle school:Derby North
- Elementary school:Park Hill
Utilities
- Sewer:Sewer Available
Finances and disclosures
- Price:$750,000
- Price per sq. ft.:$202.43
- Tax amount:$9,529 (2025)
New listings near 224 Cedar Ranch St
- New
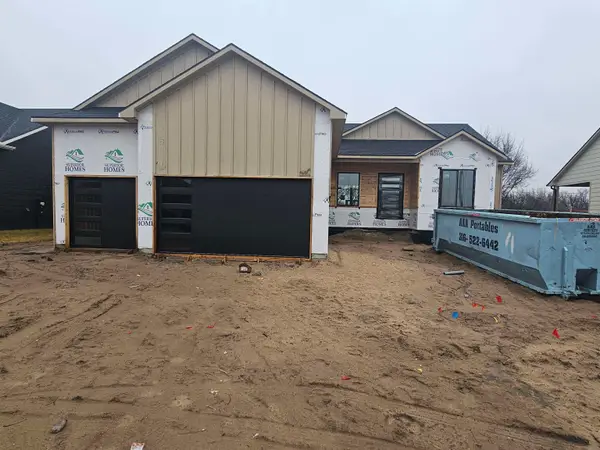 $429,000Active5 beds 3 baths2,998 sq. ft.
$429,000Active5 beds 3 baths2,998 sq. ft.3014 E Sunflower Dr, Derby, KS 67037
SUPERIOR REALTY 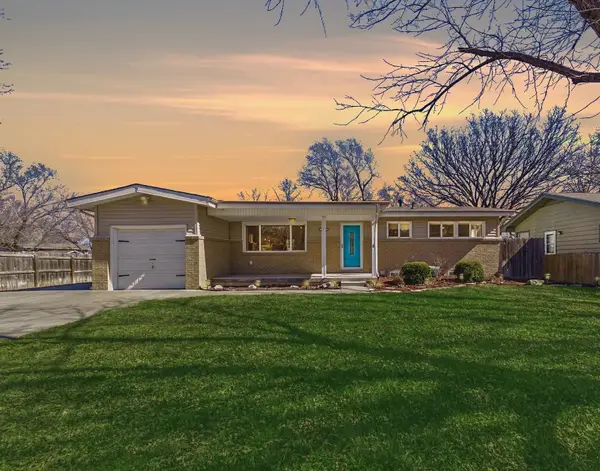 $229,000Pending4 beds 2 baths2,094 sq. ft.
$229,000Pending4 beds 2 baths2,094 sq. ft.1460 N Kokomo Ave, Derby, KS 67037
LPT REALTY, LLC- New
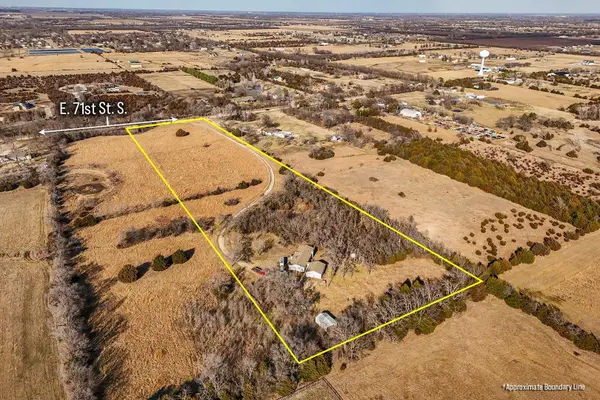 $185,000Active4 beds 2 baths2,601 sq. ft.
$185,000Active4 beds 2 baths2,601 sq. ft.11925 E 71st S, Derby, KS 67037
MCCURDY REAL ESTATE & AUCTION, LLC - New
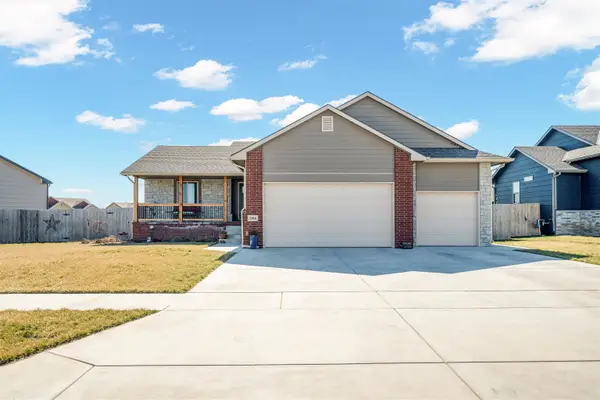 $399,900Active5 beds 3 baths2,772 sq. ft.
$399,900Active5 beds 3 baths2,772 sq. ft.2516 Spring Meadows Ct, Derby, KS 67037
KELLER WILLIAMS HOMETOWN PARTNERS 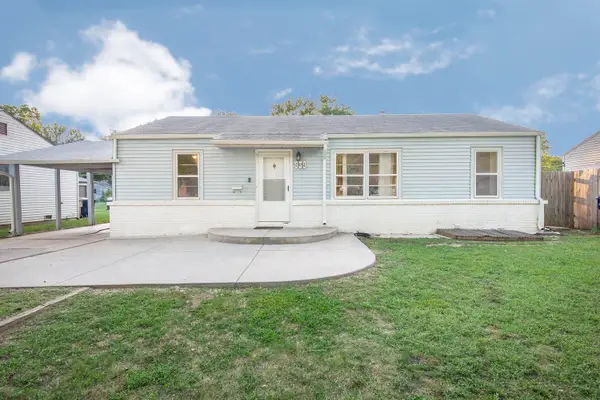 $190,000Pending3 beds 2 baths1,728 sq. ft.
$190,000Pending3 beds 2 baths1,728 sq. ft.939 N Derby Ave, Derby, KS 67037
REAL BROKER, LLC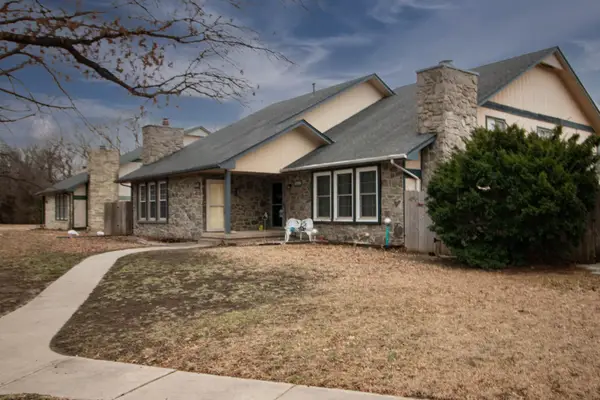 $162,000Pending3 beds 3 baths1,660 sq. ft.
$162,000Pending3 beds 3 baths1,660 sq. ft.1111 E Redwood Rd, Derby, KS 67037
REECE NICHOLS SOUTH CENTRAL KANSAS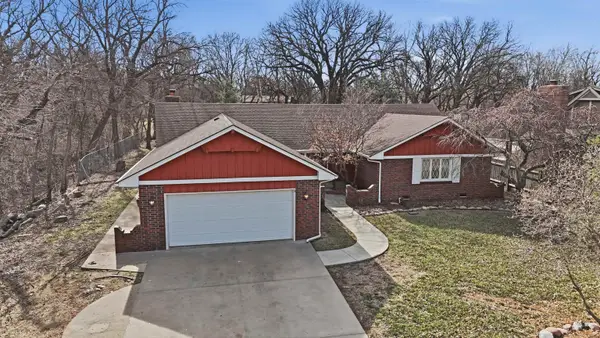 $335,000Pending3 beds 4 baths3,616 sq. ft.
$335,000Pending3 beds 4 baths3,616 sq. ft.1213 E Brook Forest Ct, Derby, KS 67037
COLDWELL BANKER PLAZA REAL ESTATE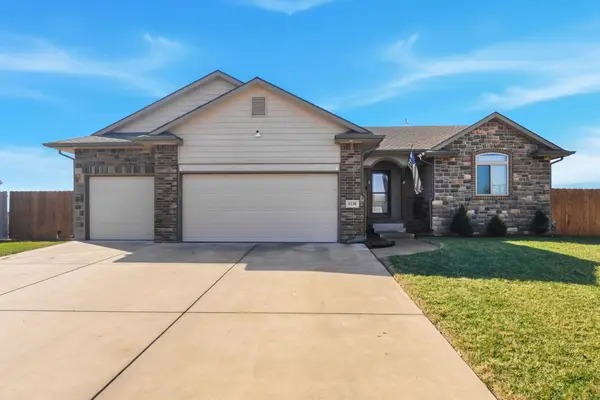 Listed by BHGRE$400,000Pending4 beds 3 baths2,470 sq. ft.
Listed by BHGRE$400,000Pending4 beds 3 baths2,470 sq. ft.1130 N Lake Ridge Ct, Derby, KS 67037
BETTER HOMES & GARDENS REAL ESTATE WOSTAL REALTY- New
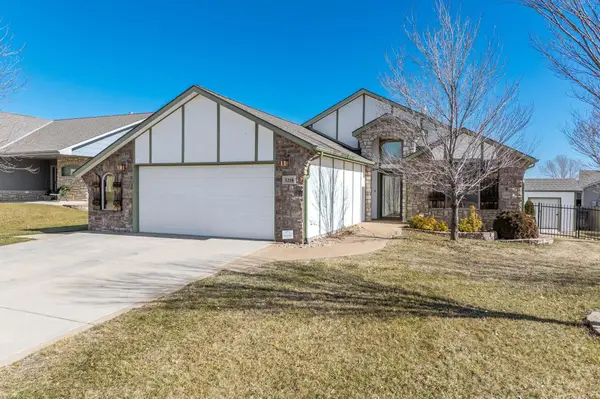 $339,900Active5 beds 3 baths2,498 sq. ft.
$339,900Active5 beds 3 baths2,498 sq. ft.1218 N Hamilton Cir, Derby, KS 67037
PLATINUM REALTY LLC - New
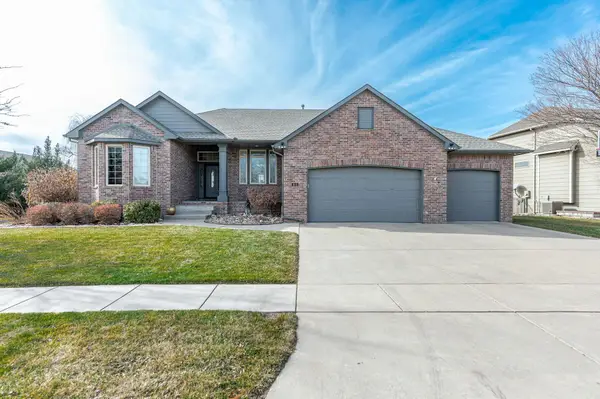 $500,000Active4 beds 3 baths3,618 sq. ft.
$500,000Active4 beds 3 baths3,618 sq. ft.Address Withheld By Seller, Derby, KS 67037-7315
HERITAGE 1ST REALTY

