2400 N Fairway Ln, Derby, KS 67037
Local realty services provided by:Better Homes and Gardens Real Estate Alliance
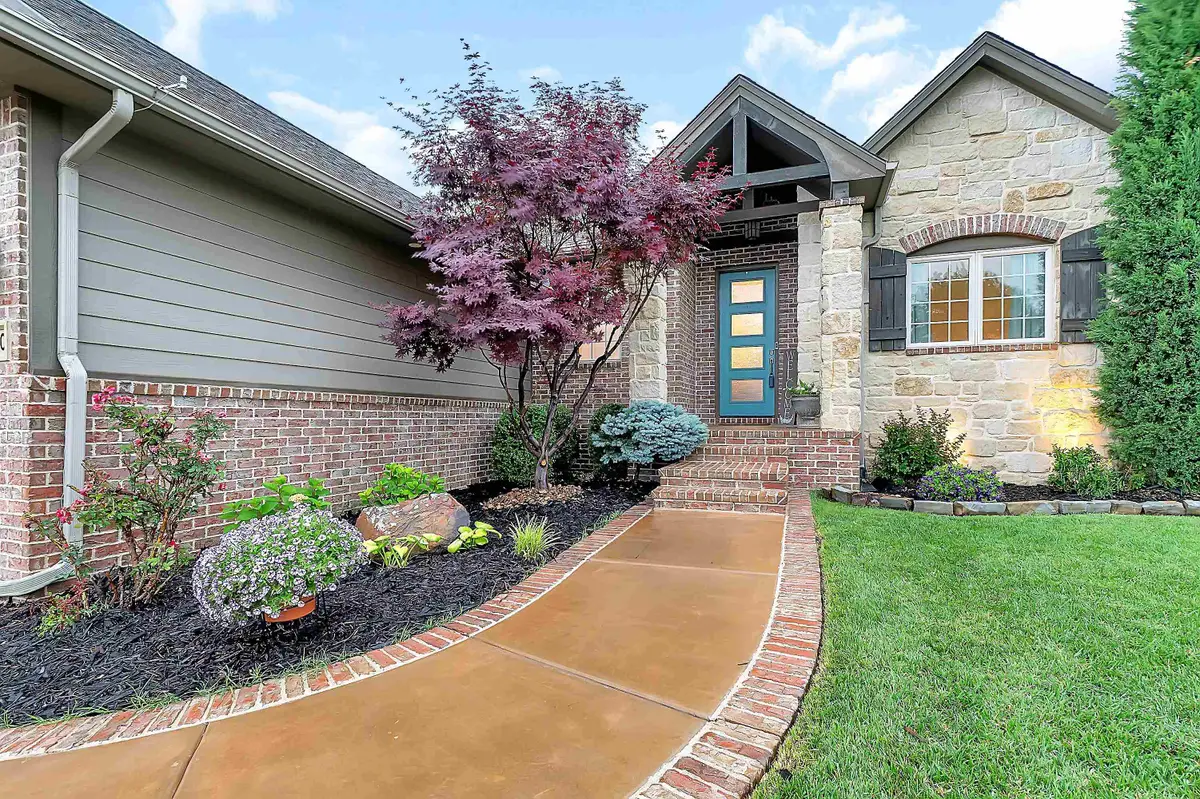
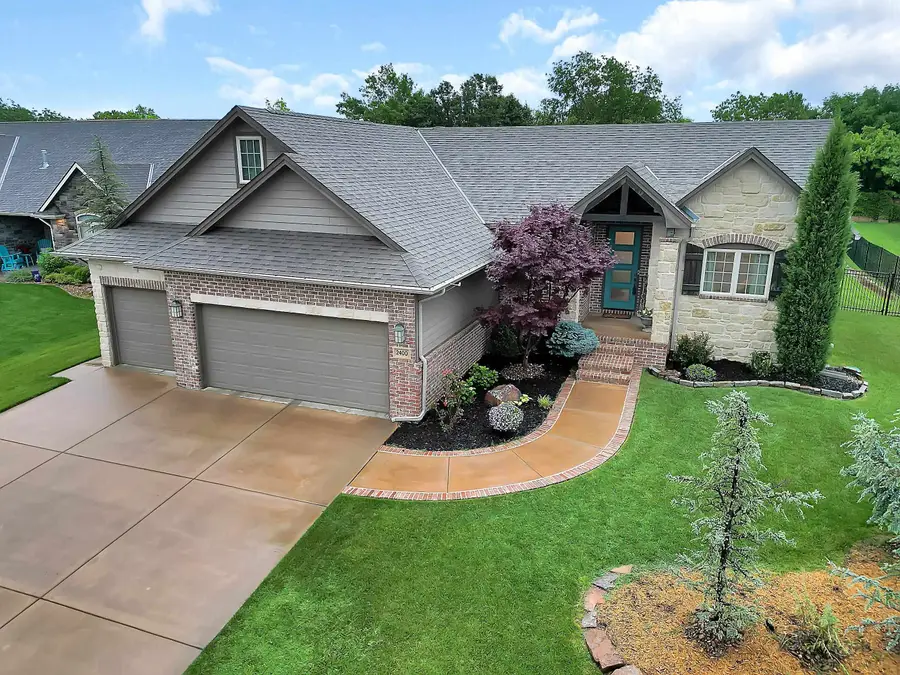
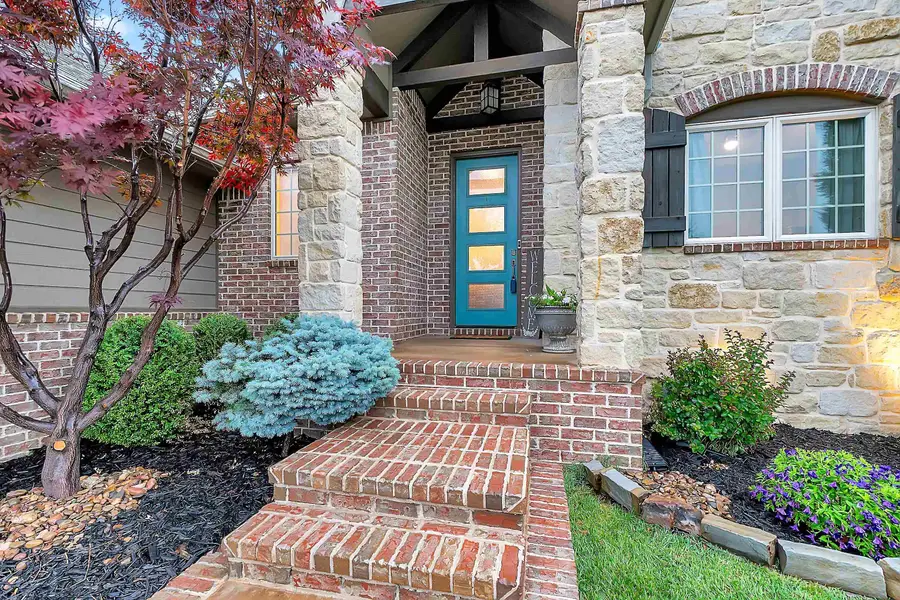
Upcoming open houses
- Sun, Aug 1702:00 pm - 04:00 pm
Listed by:jerry pennington
Office:keller williams signature partners, llc.
MLS#:656361
Source:South Central Kansas MLS
Price summary
- Price:$456,500
- Price per sq. ft.:$128.59
About this home
Motivated seller!!! Welcome to 2400 Fairway Lane! The essence of this home greets you immediately with its large entryway that has a wide foyer with stone accent wall and wood detailed ceiling. You will enjoy the large kitchen with concrete countertops, gourmet gas stove, farm style sink, breakfast bar, and separate pantry. Dining space is just off the kitchen for easy access. Stunning wood floors, built-ins, and coffered ceilings throughout. The laundry room/mud room connects to the master walk-in closet for added convenience. Large master bedroom has a barn door that leads you into the extra large master bath with soaker tub, rainforest shower, his & her vanities, separate toilet room, and tons of natural light! Basement area has 1 huge bedroom, 1 full bath, and a family/recreation room that is plumbed for wet bar. Immaculate landscaping with sprinkler system on .30 lot with covered patio. But don’t buy yet, it also has a private LOFT area above the garage that could be used as an office, nursery, play area, or 5th bedroom.
Contact an agent
Home facts
- Year built:2015
- Listing Id #:656361
- Added:75 day(s) ago
- Updated:August 16, 2025 at 04:41 AM
Rooms and interior
- Bedrooms:4
- Total bathrooms:3
- Full bathrooms:3
- Living area:3,550 sq. ft.
Heating and cooling
- Cooling:Central Air, Electric
- Heating:Forced Air, Natural Gas
Structure and exterior
- Roof:Composition
- Year built:2015
- Building area:3,550 sq. ft.
- Lot area:0.3 Acres
Schools
- High school:Derby
- Middle school:Derby North
- Elementary school:Derby Hills
Utilities
- Sewer:Sewer Available
Finances and disclosures
- Price:$456,500
- Price per sq. ft.:$128.59
- Tax amount:$6,125 (2024)
New listings near 2400 N Fairway Ln
- New
 $399,000Active5 beds 2 baths2,824 sq. ft.
$399,000Active5 beds 2 baths2,824 sq. ft.2219 E Birchwood Rd, Derby, KS 67037
BERKSHIRE HATHAWAY PENFED REALTY - New
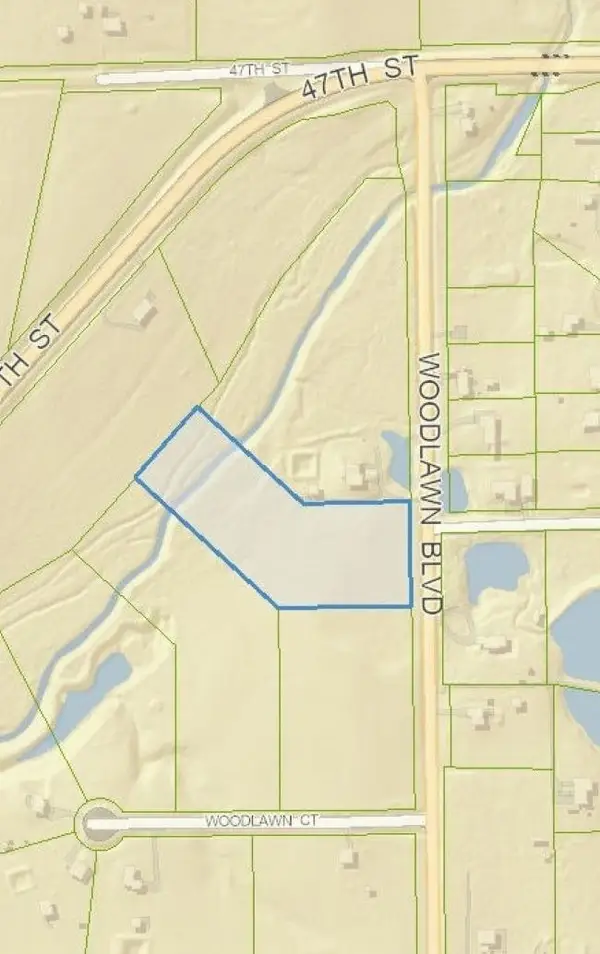 $200,000Active5.33 Acres
$200,000Active5.33 Acres5001 S Woodlawn Blvd Lot 2, Derby, KS 67037
PINNACLE REALTY GROUP - New
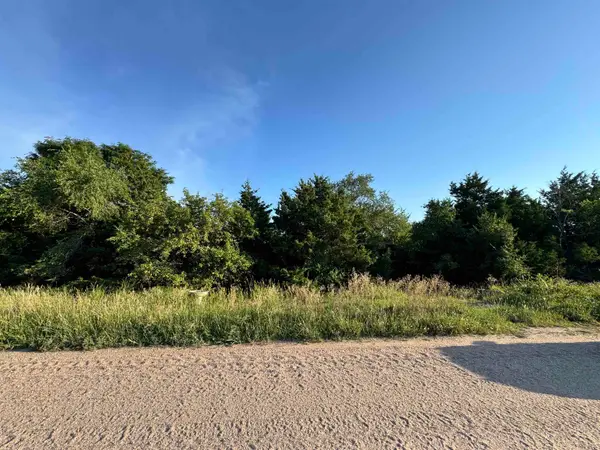 $175,000Active4.81 Acres
$175,000Active4.81 Acres14611 E 60th St S, Derby, KS 67037-9059
HERITAGE 1ST REALTY - New
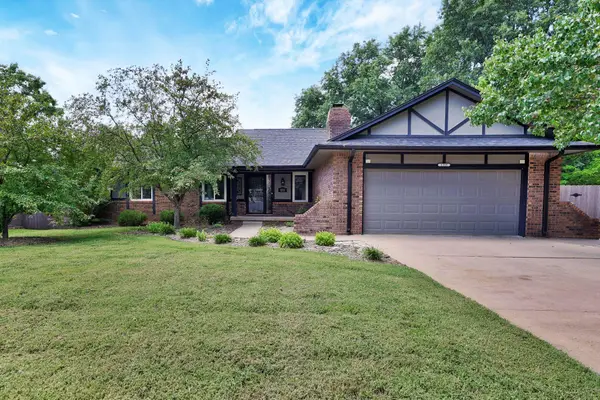 $315,000Active4 beds 3 baths2,560 sq. ft.
$315,000Active4 beds 3 baths2,560 sq. ft.1213 N Armstrong Ave, Derby, KS 67037
BERKSHIRE HATHAWAY PENFED REALTY - Open Sun, 2 to 4pmNew
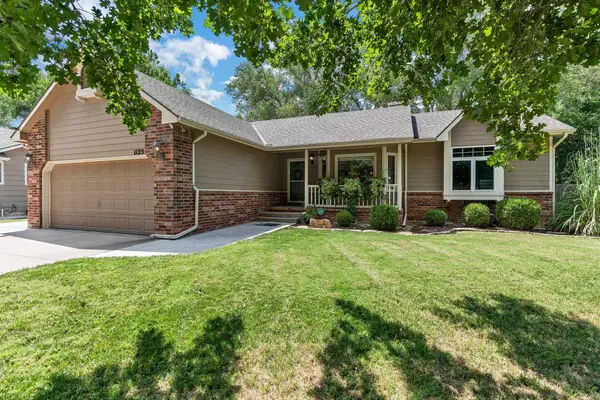 $340,000Active5 beds 3 baths2,311 sq. ft.
$340,000Active5 beds 3 baths2,311 sq. ft.1125 N Wild Turkey Ct., Derby, KS 67037
REECE NICHOLS SOUTH CENTRAL KANSAS - Open Sun, 2 to 4pmNew
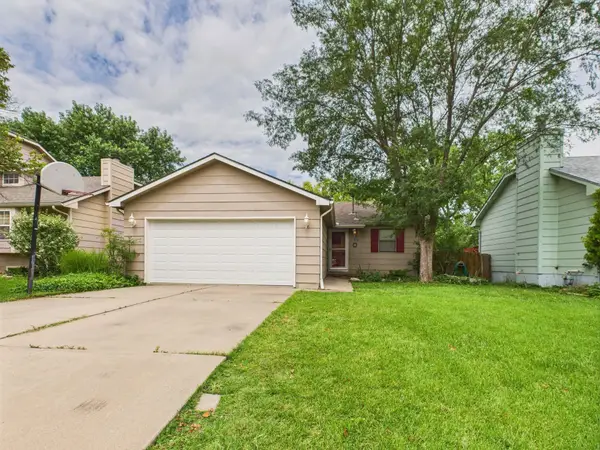 $230,000Active3 beds 2 baths1,274 sq. ft.
$230,000Active3 beds 2 baths1,274 sq. ft.244 W Village Lake Dr, Derby, KS 67037
LPT REALTY, LLC 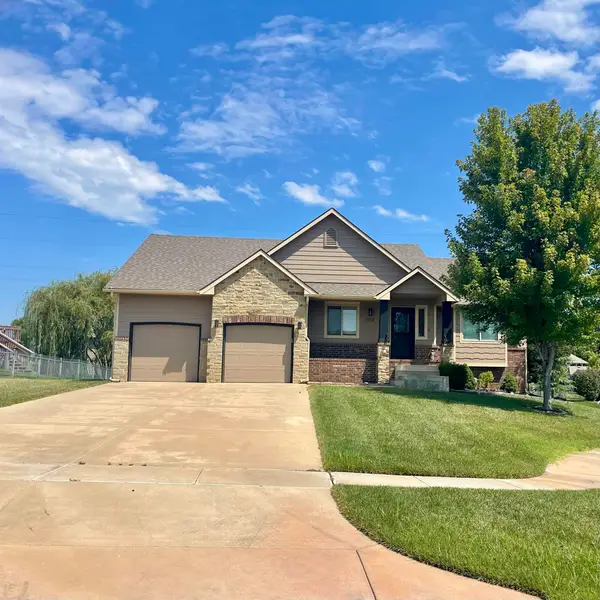 $375,000Pending4 beds 3 baths2,289 sq. ft.
$375,000Pending4 beds 3 baths2,289 sq. ft.1932 N Newberry Pl, Derby, KS 67037
BERKSHIRE HATHAWAY PENFED REALTY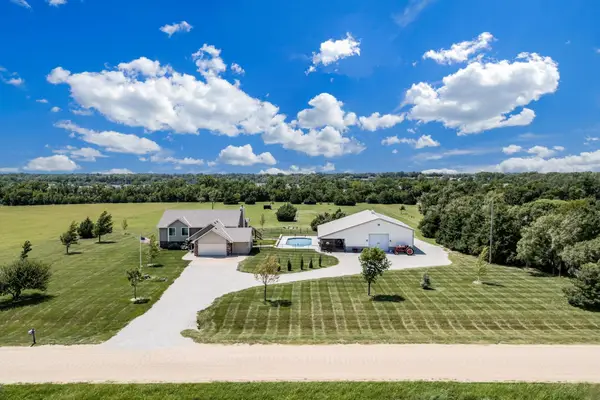 $600,000Pending6 beds 6 baths2,822 sq. ft.
$600,000Pending6 beds 6 baths2,822 sq. ft.5741 S Joel Ln, Derby, KS 67037
BERKSHIRE HATHAWAY PENFED REALTY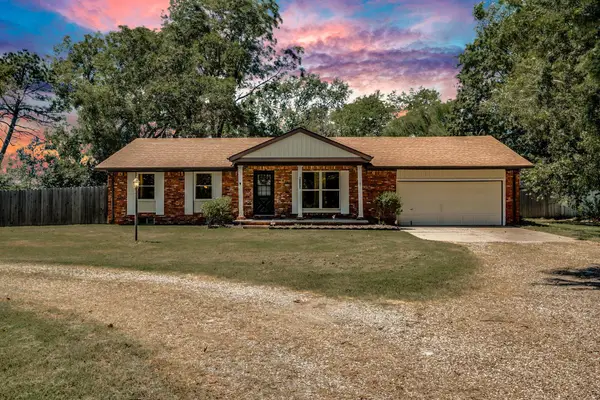 $225,000Pending3 beds 2 baths1,753 sq. ft.
$225,000Pending3 beds 2 baths1,753 sq. ft.8359 S Millsap Dr, Derby, KS 67037
LPT REALTY, LLC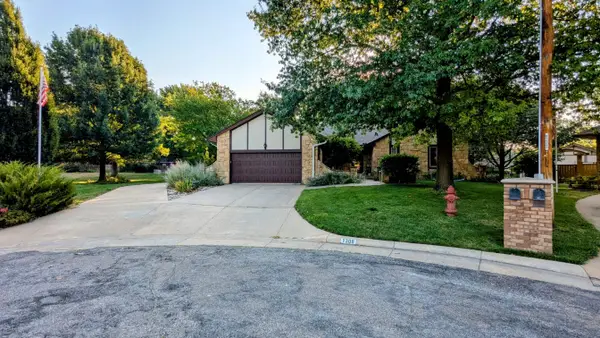 $390,000Pending4 beds 3 baths2,538 sq. ft.
$390,000Pending4 beds 3 baths2,538 sq. ft.1308 N Jay Ct, Derby, KS 67037
ORENDA REAL ESTATE SERVICES, LLC
