2531 N Rough Creek Rd, Derby, KS 67037
Local realty services provided by:Better Homes and Gardens Real Estate Wostal Realty
2531 N Rough Creek Rd,Derby, KS 67037
$545,000
- 5 Beds
- 3 Baths
- 3,433 sq. ft.
- Single family
- Pending
Listed by:amber card
Office:platinum realty llc.
MLS#:652963
Source:South Central Kansas MLS
Price summary
- Price:$545,000
- Price per sq. ft.:$158.75
About this home
Golfer’s Paradise with Stunning Views & Entertainer’s Dream Space! Nestled just off the greens of The Oaks Golf Course, this meticulously maintained home offers the perfect balance—enjoy the serene golf course ambiance without all the backyard activity. Backing up to a lush green space and mature trees, this property provides a private retreat for those who appreciate both nature and the game. Step inside to soaring ceilings and an open-concept design that welcomes natural light and breathtaking backyard views. The spacious kitchen is designed for hosting, featuring ample counter space and an ideal layout for preparing post-round gatherings. A cozy fireplace subtly separates the kitchen from the living area, maintaining an inviting and airy feel. The primary suite is a true sanctuary, boasting tall ceilings and tranquil views, while two additional bedrooms on the main level offer flexibility for guests or office space. Downstairs, the expansive recreation room provides plenty of space for relaxing or entertaining, along with two oversized bedrooms and a full bath. Two separate utility rooms ensure ample storage for all your golf gear and outdoor essentials. Step outside and immerse yourself in nature—whether it's a peaceful morning coffee on the freshly stained deck or an evening stroll through the scenic surroundings. With a new HVAC system, hot water heater, and updated carpet, this home is move-in ready. Homes in this exclusive golf course community don’t last long—schedule your tour today!
Contact an agent
Home facts
- Year built:2006
- Listing ID #:652963
- Added:175 day(s) ago
- Updated:September 26, 2025 at 07:44 AM
Rooms and interior
- Bedrooms:5
- Total bathrooms:3
- Full bathrooms:3
- Living area:3,433 sq. ft.
Heating and cooling
- Cooling:Electric
- Heating:Natural Gas
Structure and exterior
- Roof:Composition
- Year built:2006
- Building area:3,433 sq. ft.
- Lot area:0.34 Acres
Schools
- High school:Derby
- Middle school:Derby North
- Elementary school:Derby Hills
Utilities
- Sewer:Sewer Available
Finances and disclosures
- Price:$545,000
- Price per sq. ft.:$158.75
- Tax amount:$6,841 (2024)
New listings near 2531 N Rough Creek Rd
- New
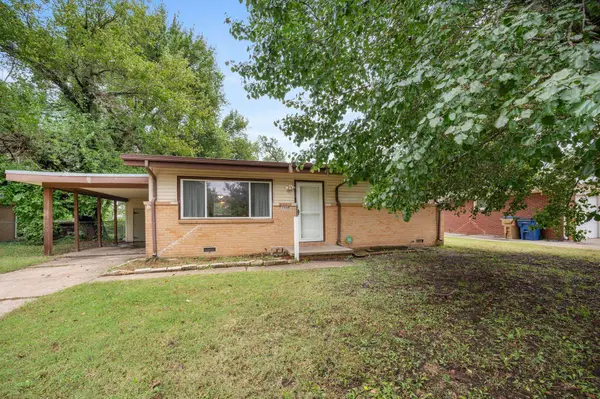 $165,000Active3 beds 1 baths1,085 sq. ft.
$165,000Active3 beds 1 baths1,085 sq. ft.1448 N Prairie Ln, Derby, KS 67037
HERITAGE 1ST REALTY 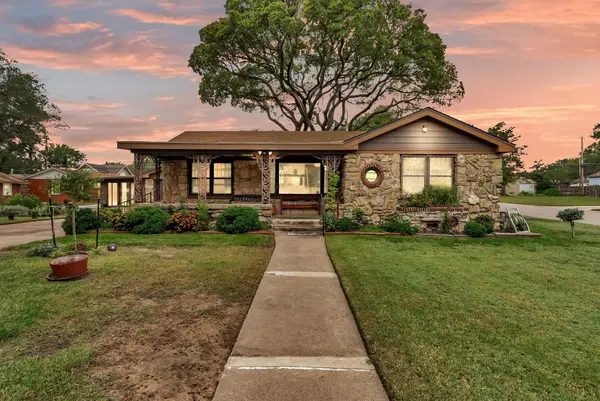 $230,000Pending3 beds 2 baths1,152 sq. ft.
$230,000Pending3 beds 2 baths1,152 sq. ft.201 S Kokomo, Derby, KS 67037
BRICKTOWN ICT REALTY- New
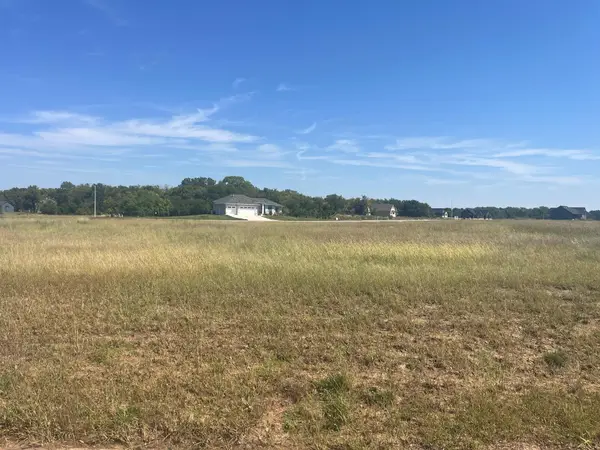 $72,000Active1.05 Acres
$72,000Active1.05 AcresLot 17 Blk E Ph2 Cedar Ranch Estates, Derby, KS 67037
KELLER WILLIAMS HOMETOWN PARTNERS - New
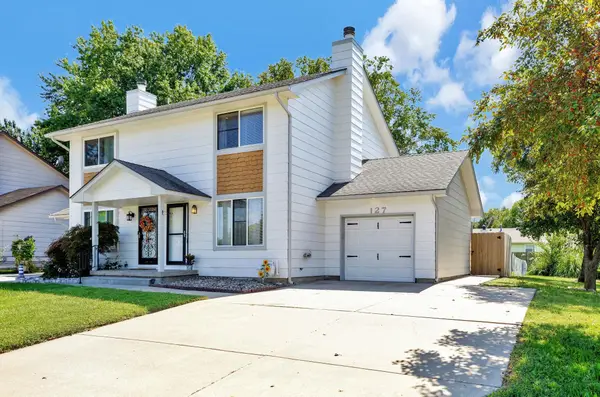 $155,000Active2 beds 2 baths1,160 sq. ft.
$155,000Active2 beds 2 baths1,160 sq. ft.127 W North Point, Derby, KS 67037
BERKSHIRE HATHAWAY PENFED REALTY - New
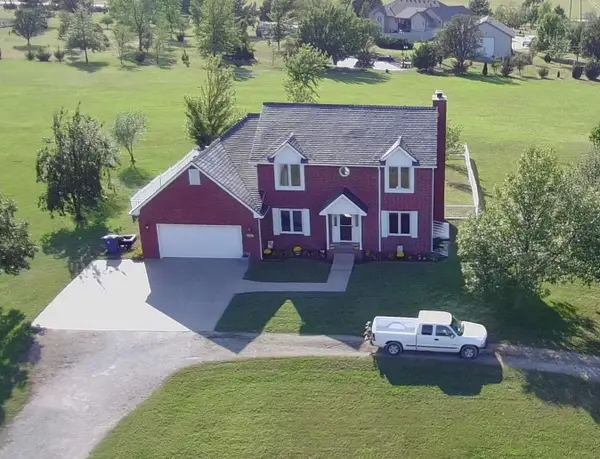 $475,000Active5 beds 4 baths2,300 sq. ft.
$475,000Active5 beds 4 baths2,300 sq. ft.11401 E Hallmark Cir, Derby, KS 67037
LAIRD REALTY - New
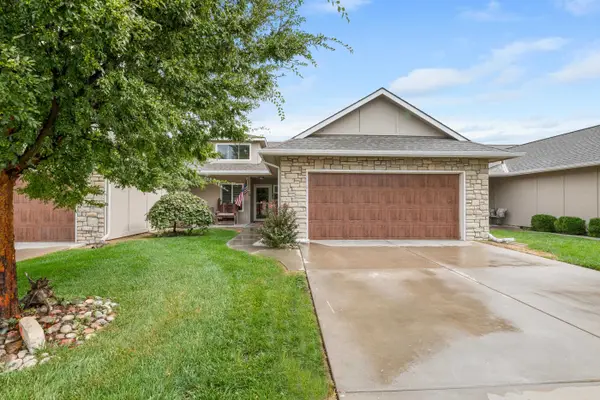 $315,000Active4 beds 3 baths2,384 sq. ft.
$315,000Active4 beds 3 baths2,384 sq. ft.1324 N Hamilton Dr, Derby, KS 67037
ELITE REAL ESTATE EXPERTS - New
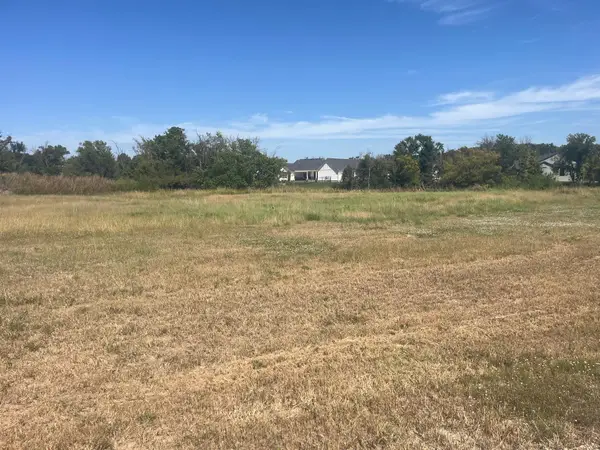 $67,000Active0.88 Acres
$67,000Active0.88 AcresLot 30 Blk A Ph2 Cedar Ranch Estates, Derby, KS 67037
KELLER WILLIAMS HOMETOWN PARTNERS - New
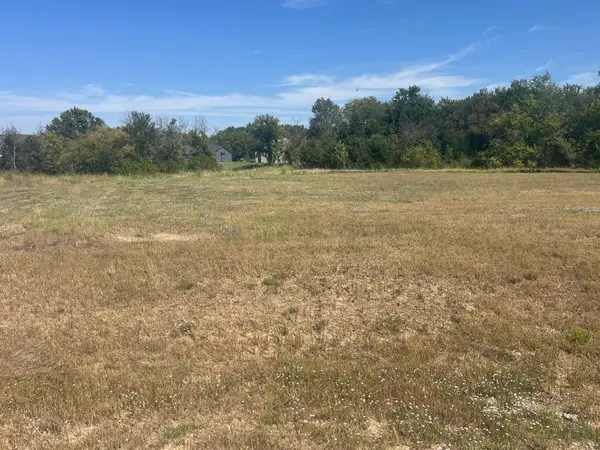 $67,000Active0.82 Acres
$67,000Active0.82 AcresLot 29 Blk A Ph2 Cedar Ranch Estates, Derby, KS 67037
KELLER WILLIAMS HOMETOWN PARTNERS - New
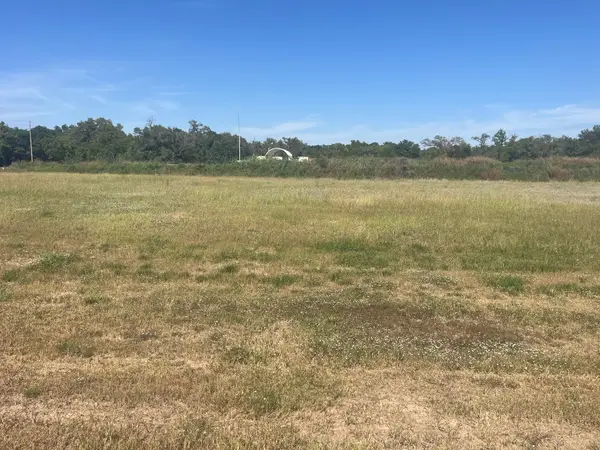 $67,000Active0.78 Acres
$67,000Active0.78 AcresLot 32 Blk A Ph2 Cedar Ranch Estates, Derby, KS 67037
KELLER WILLIAMS HOMETOWN PARTNERS - New
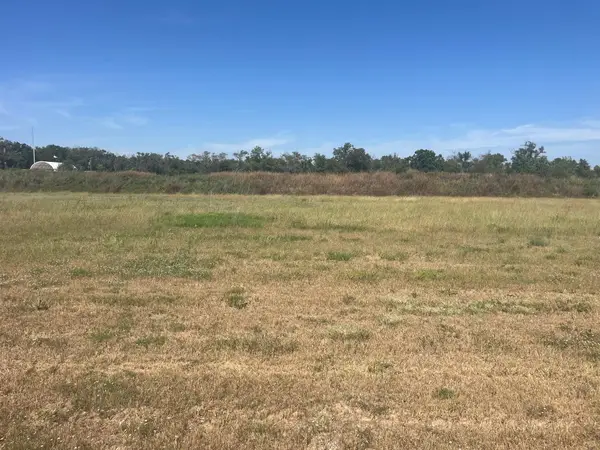 $67,000Active0.78 Acres
$67,000Active0.78 AcresLot 31 Blk A Ph2 Cedar Ranch Estates, Derby, KS 67037
KELLER WILLIAMS HOMETOWN PARTNERS
