3441 Bearsden, Derby, KS 67037
Local realty services provided by:Better Homes and Gardens Real Estate Wostal Realty
Upcoming open houses
- Sat, Jan 2401:00 pm - 05:00 pm
- Sun, Jan 2501:00 pm - 05:00 pm
- Sat, Jan 3101:00 pm - 05:00 pm
- Sun, Feb 0101:00 pm - 05:00 pm
- Sat, Feb 0701:00 pm - 05:00 pm
- Sun, Feb 0801:00 pm - 05:00 pm
- Sat, Feb 1401:00 pm - 05:00 pm
- Sun, Feb 1501:00 pm - 05:00 pm
Listed by: dan madrigal, tiffany trotter
Office: berkshire hathaway penfed realty
MLS#:647776
Source:South Central Kansas MLS
Price summary
- Price:$549,900
- Price per sq. ft.:$228.84
About this home
Step into this elegant, contemporary new construction home in the sought-after Sterling East subdivision. With a picturesque tree-lined backdrop and sweeping views of open fields, this property offers the perfect blend of nature and modern living. Inside, the main living area features vaulted ceilings and an open layout that flows effortlessly into a high-end kitchen with upgraded cabinetry, sleek lighting, and premium finishes. The master suite is a retreat with a beautifully tiled walk-in shower. Upstairs, a spacious bonus room with a full bath and closet offers flexible living space. Outside, enjoy a covered patio, a full sprinkler system, and newly installed sod. Plus, take in the tranquil lake views right from your front yard. This home has it all!
Contact an agent
Home facts
- Year built:2025
- Listing ID #:647776
- Added:423 day(s) ago
- Updated:January 20, 2026 at 04:17 PM
Rooms and interior
- Bedrooms:4
- Total bathrooms:3
- Full bathrooms:3
- Living area:2,403 sq. ft.
Heating and cooling
- Cooling:Central Air, Electric
- Heating:Forced Air, Natural Gas
Structure and exterior
- Roof:Composition
- Year built:2025
- Building area:2,403 sq. ft.
- Lot area:0.24 Acres
Schools
- High school:Derby
- Middle school:Derby North
- Elementary school:Park Hill
Utilities
- Water:Lagoon
Finances and disclosures
- Price:$549,900
- Price per sq. ft.:$228.84
- Tax amount:$5,000 (2024)
New listings near 3441 Bearsden
- New
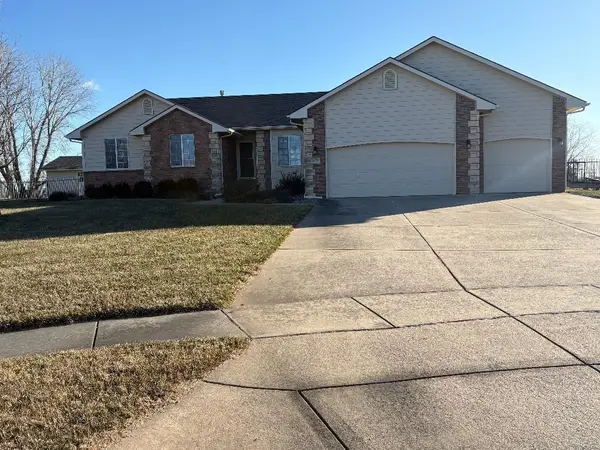 $489,000Active4 beds 3 baths3,001 sq. ft.
$489,000Active4 beds 3 baths3,001 sq. ft.1625 E Woodbrook Ln, Derby, KS 67037
PLATINUM REALTY LLC 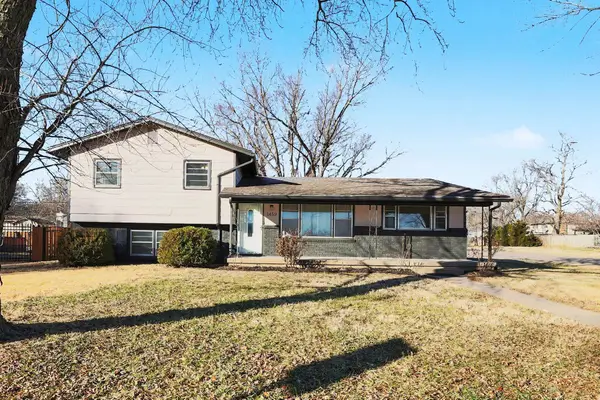 $225,000Pending3 beds 2 baths1,832 sq. ft.
$225,000Pending3 beds 2 baths1,832 sq. ft.1459 N Community, Derby, KS 67037
BERKSHIRE HATHAWAY PENFED REALTY- New
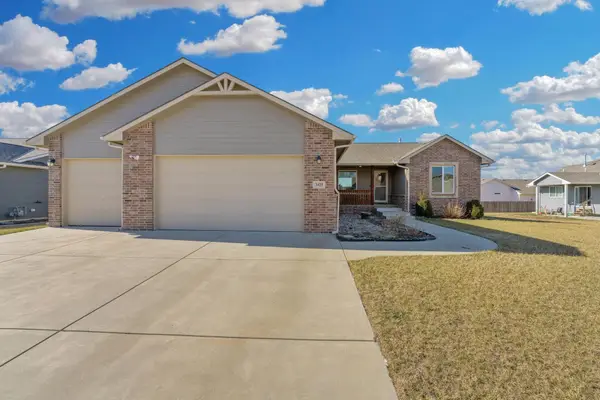 $365,000Active5 beds 3 baths2,552 sq. ft.
$365,000Active5 beds 3 baths2,552 sq. ft.3425 N Laughlin St, Derby, KS 67037
BERKSHIRE HATHAWAY PENFED REALTY - New
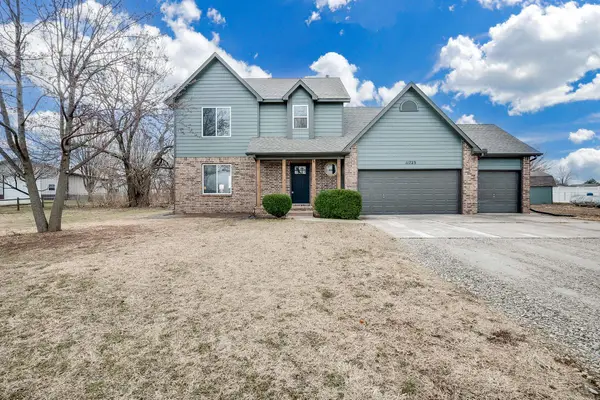 $485,000Active5 beds 3 baths3,432 sq. ft.
$485,000Active5 beds 3 baths3,432 sq. ft.11723 E Fireside Ln, Derby, KS 67037-8744
HERITAGE 1ST REALTY - New
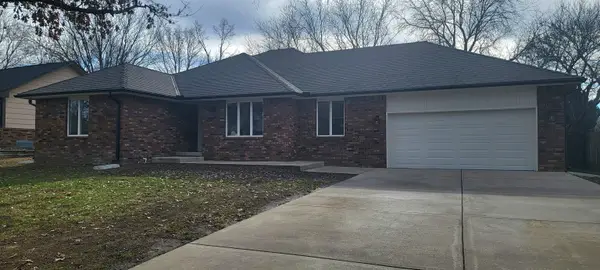 $394,900Active3 beds 3 baths3,895 sq. ft.
$394,900Active3 beds 3 baths3,895 sq. ft.1401 E Evergreen, Derby, KS 67037
BERKSHIRE HATHAWAY PENFED REALTY - New
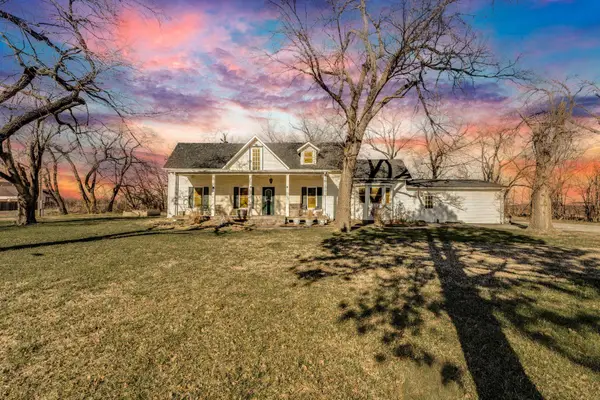 $399,000Active3 beds 3 baths1,918 sq. ft.
$399,000Active3 beds 3 baths1,918 sq. ft.13600 E 71st St S, Derby, KS 67037
REAL BROKER, LLC - New
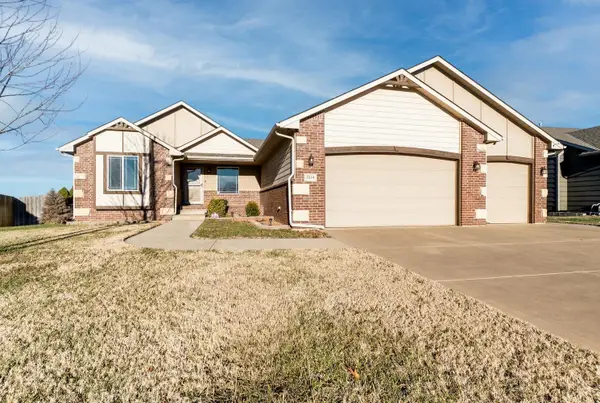 $359,900Active5 beds 3 baths2,623 sq. ft.
$359,900Active5 beds 3 baths2,623 sq. ft.3219 N Emerson St, Derby, KS 67037
BERKSHIRE HATHAWAY PENFED REALTY 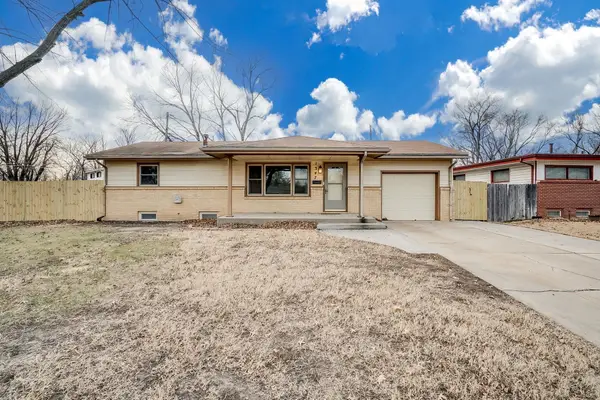 $215,000Pending3 beds 2 baths2,030 sq. ft.
$215,000Pending3 beds 2 baths2,030 sq. ft.1347 N Kokomo Ave, Derby, KS 67037
BERKSHIRE HATHAWAY PENFED REALTY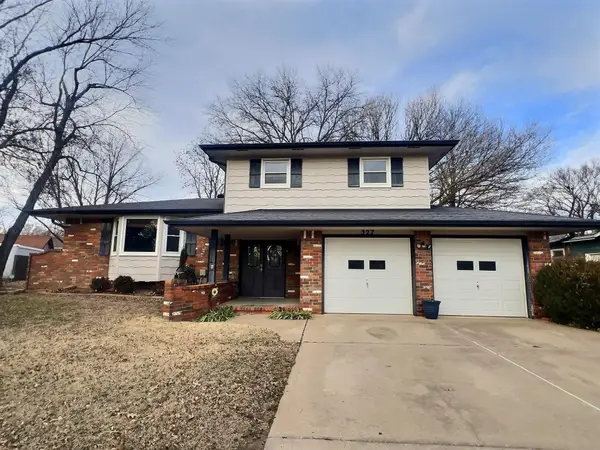 $269,900Active3 beds 3 baths2,124 sq. ft.
$269,900Active3 beds 3 baths2,124 sq. ft.327 N Willow Dr, Derby, KS 67037
LPT REALTY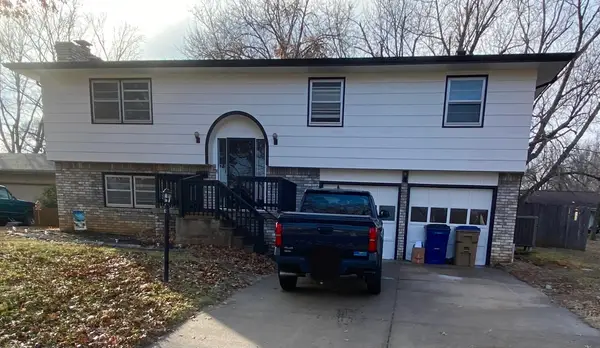 $235,000Pending4 beds 2 baths1,920 sq. ft.
$235,000Pending4 beds 2 baths1,920 sq. ft.609 N Willow Dr, Derby, KS 67037
BERKSHIRE HATHAWAY PENFED REALTY
