6409 S Jade Ave, Derby, KS 67037
Local realty services provided by:Better Homes and Gardens Real Estate Wostal Realty
Listed by: mini siddique
Office: berkshire hathaway penfed realty
MLS#:641098
Source:South Central Kansas MLS
Price summary
- Price:$510,000
- Price per sq. ft.:$147.1
About this home
Welcome to your dream home! This meticulously crafted, former model home spanning 3,467 square feet on almost half and acre offers a perfect blend of luxury, comfort, and functionality. This 4-bedroom, 3-full-bathroom residence boasts stunning curb appeal with its ranch-style facade, highlighted by stone embellished brick veneer and a spacious 3-car attached garage. Tucked in the garage is an extra room that could be extra storage or an office. As you step inside, the warmth of hardwood floors greets you throughout the main level, creating an inviting and elegant ambiance. The heart of the home lies in the expansive kitchen, adorned with granite countertops and oak cabinets that exude timeless charm and offer ample storage. A large walk-in pantry caters to the needs of any home chef, ensuring space for culinary creations. The layout flows seamlessly from room to room on the main floor, fostering an open and inviting environment for gatherings and entertainment. A mid-level walkout leads to a charming patio, while a large deck off the main floor provides an ideal spot for morning coffees or summer barbecues, all with a serene view of the lake from your wrought iron fenced yard—a picturesque backdrop for daily tranquility. The primary suite serves as a sanctuary, featuring a two-way fireplace, a luxurious jetted tub, granite counters, and a separate shower, perfect for unwinding after a long day. A generously sized walk-in closet ensures your wardrobe stays organized and easily accessible. In addition to the 2 bedrooms the basement has a non-confirming bonus room that the sellers have used as a media room. The walk-out basement takes you to a huge backyard that expands beyond the fence, with the shade of a black walnut tree and a pear tree that yields a bounty of pears each year. Offering a unique blend of modern elegance and comfort, this exceptional home promises an ideal location for those seeking both relaxation and entertainment opportunities. Don't miss the chance to make this remarkable property yours—seize the opportunity and schedule your showing and embark on your next chapter in this extraordinary home.
Contact an agent
Home facts
- Year built:2006
- Listing ID #:641098
- Added:594 day(s) ago
- Updated:February 12, 2026 at 02:33 PM
Rooms and interior
- Bedrooms:4
- Total bathrooms:3
- Full bathrooms:3
- Living area:3,467 sq. ft.
Heating and cooling
- Cooling:Central Air, Electric
- Heating:Forced Air, Gas
Structure and exterior
- Roof:Composition
- Year built:2006
- Building area:3,467 sq. ft.
- Lot area:0.46 Acres
Schools
- High school:Derby
- Middle school:Derby North
- Elementary school:Derby Hills
Utilities
- Sewer:Sewer Available
Finances and disclosures
- Price:$510,000
- Price per sq. ft.:$147.1
- Tax amount:$7,317 (2023)
New listings near 6409 S Jade Ave
- New
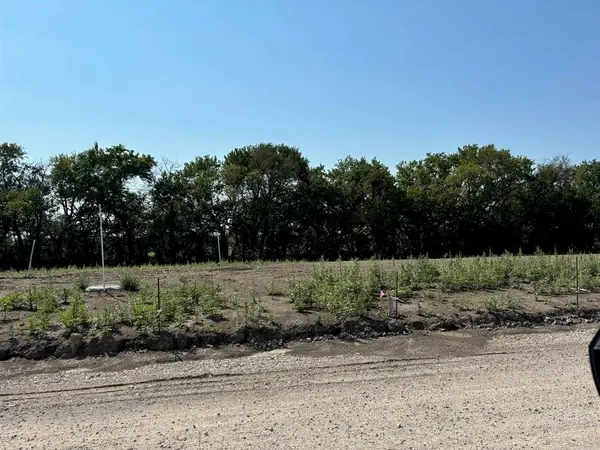 $34,900Active0.38 Acres
$34,900Active0.38 AcresLot 9 Block C Sterling East Addition, Derby, KS 67037
BERKSHIRE HATHAWAY PENFED REALTY - New
 $34,900Active0.21 Acres
$34,900Active0.21 AcresLot 10 Block C Sterling East Addition, Derby, KS 67037
BERKSHIRE HATHAWAY PENFED REALTY - New
 $34,900Active0.21 Acres
$34,900Active0.21 AcresLot 11 Block C Sterling East Addition, Derby, KS 67037
BERKSHIRE HATHAWAY PENFED REALTY - New
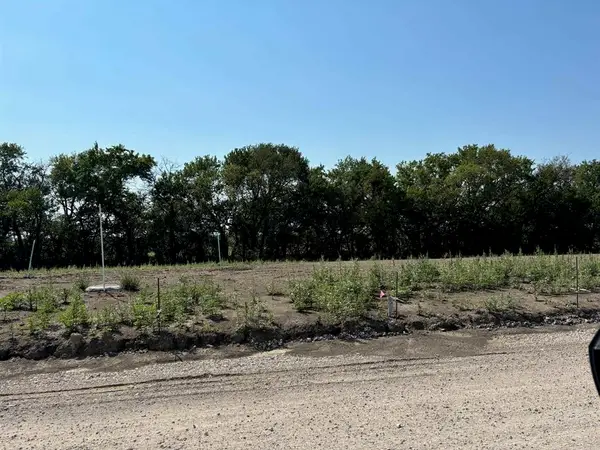 $34,900Active0.23 Acres
$34,900Active0.23 AcresLot 12 Block C Sterling East Addition, Derby, KS 67037
BERKSHIRE HATHAWAY PENFED REALTY - New
 $34,900Active0.29 Acres
$34,900Active0.29 AcresLot 13 Block C Sterling East Addition, Derby, KS 67037
BERKSHIRE HATHAWAY PENFED REALTY - New
 $34,900Active0.22 Acres
$34,900Active0.22 AcresLot 14 Block C Sterling East Addition, Derby, KS 67037
BERKSHIRE HATHAWAY PENFED REALTY - New
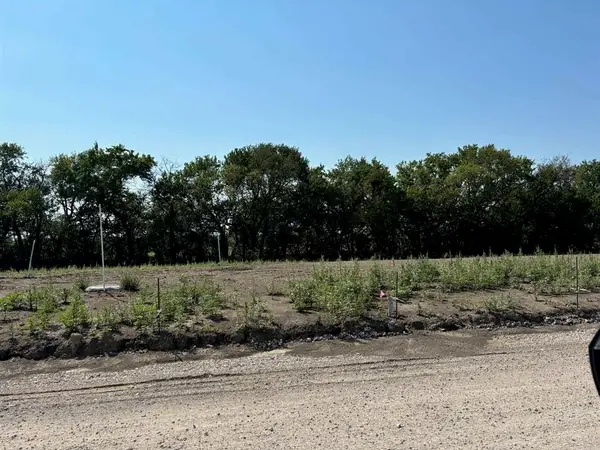 $34,900Active0.23 Acres
$34,900Active0.23 AcresLot 15 Block C Sterling East Addition, Derby, KS 67037
BERKSHIRE HATHAWAY PENFED REALTY - New
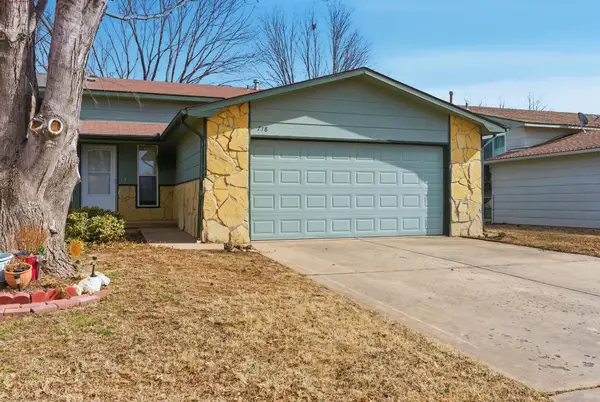 $205,000Active3 beds 2 baths1,951 sq. ft.
$205,000Active3 beds 2 baths1,951 sq. ft.718 N Sumac Rd, Derby, KS 67037
RE/MAX PREMIER - New
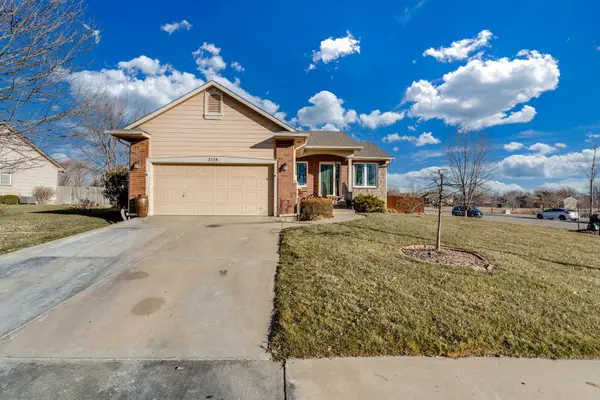 $299,000Active4 beds 3 baths2,189 sq. ft.
$299,000Active4 beds 3 baths2,189 sq. ft.2118 E James, Derby, KS 67037
BERKSHIRE HATHAWAY PENFED REALTY - New
 $710,000Active5 beds 3 baths2,998 sq. ft.
$710,000Active5 beds 3 baths2,998 sq. ft.4529 S Webb Rd, Derby, KS 67037
LANGE REAL ESTATE

