6630 E 51st St S, Derby, KS 67037
Local realty services provided by:Better Homes and Gardens Real Estate Wostal Realty
6630 E 51st St S,Derby, KS 67037
$385,000
- 4 Beds
- 2 Baths
- 1,878 sq. ft.
- Single family
- Active
Listed by: angel culver
Office: keller williams hometown partners
MLS#:663285
Source:South Central Kansas MLS
Price summary
- Price:$385,000
- Price per sq. ft.:$205.01
About this home
Welcome home! Nestled on nearly 3 acres of peaceful land in Derby, KS, this beautifully updated 4-bedroom, 2-bath residence offers the perfect blend of timeless charm and modern comfort. Step inside to an inviting living room filled with soft natural light, cozy carpet, and a classic ship slap that sets a warm, welcoming tone. The layout flows seamlessly into a stylish dining area and a stunning kitchen featuring quartz countertops, custom cabinetry, open shelving, and a rich blue tile backsplash. A sunny breakfast nook with ample storage and bench seating overlooks the yard, making it the ideal spot to start your day. Each bedroom is spacious and serene, offering plenty of room for rest, work, or play, while both bathrooms showcase thoughtful, modern updates. Outside, you’ll find an expansive patio perfect for entertaining, a huge yard surrounded by mature trees, and a 4+ car garage that’s a dream for hobbyists, car enthusiasts, or anyone in need of serious storage space. Set in a desirable, quiet location with quick access to town, this one-of-a-kind property delivers space, style, and the rare opportunity to enjoy a more private way of living—all on 2.74 acres of beautiful Kansas countryside. Wichita taxes, Derby schools!!!!
Contact an agent
Home facts
- Year built:1925
- Listing ID #:663285
- Added:41 day(s) ago
- Updated:November 22, 2025 at 05:00 PM
Rooms and interior
- Bedrooms:4
- Total bathrooms:2
- Full bathrooms:2
- Living area:1,878 sq. ft.
Heating and cooling
- Cooling:Central Air, Electric
- Heating:Electric, Forced Air
Structure and exterior
- Roof:Composition
- Year built:1925
- Building area:1,878 sq. ft.
- Lot area:2.74 Acres
Schools
- High school:Derby
- Middle school:Derby
- Elementary school:Oaklawn
Finances and disclosures
- Price:$385,000
- Price per sq. ft.:$205.01
- Tax amount:$3,175 (2024)
New listings near 6630 E 51st St S
- Open Sun, 2 to 4pmNew
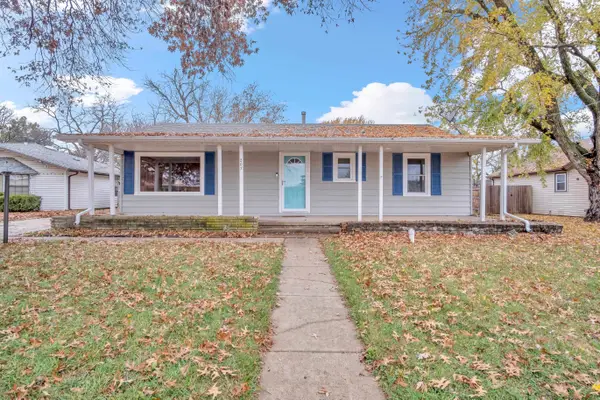 $198,000Active2 beds 1 baths1,148 sq. ft.
$198,000Active2 beds 1 baths1,148 sq. ft.207 S Derby Ave, Derby, KS 67037
BERKSHIRE HATHAWAY PENFED REALTY - New
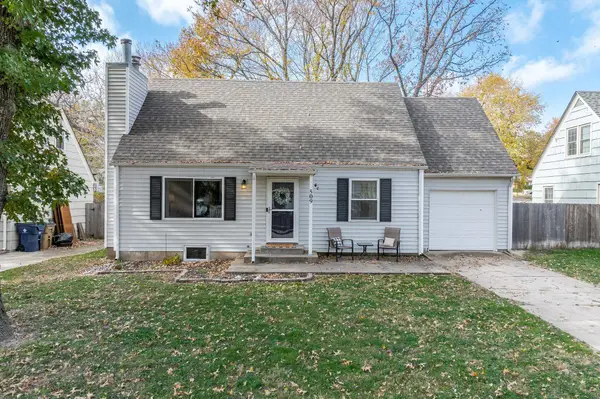 $199,900Active3 beds 2 baths1,056 sq. ft.
$199,900Active3 beds 2 baths1,056 sq. ft.509 S Lakeview Dr, Derby, KS 67037-1312
BERKSHIRE HATHAWAY PENFED REALTY - New
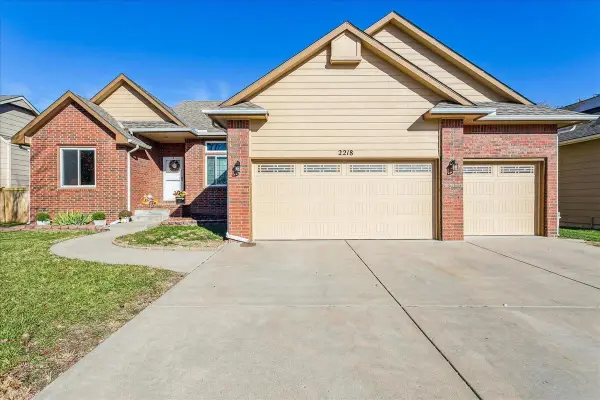 $350,000Active5 beds 3 baths2,638 sq. ft.
$350,000Active5 beds 3 baths2,638 sq. ft.2218 E Sommerhauser Cir., Derby, KS 67037
REAL BROKER, LLC - Open Sun, 2 to 4pmNew
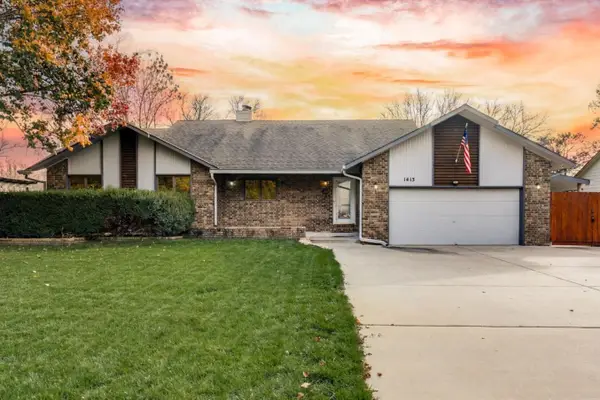 $380,000Active5 beds 3 baths2,752 sq. ft.
$380,000Active5 beds 3 baths2,752 sq. ft.1413 E Cresthill Rd, Derby, KS 67037-2172
HERITAGE 1ST REALTY - New
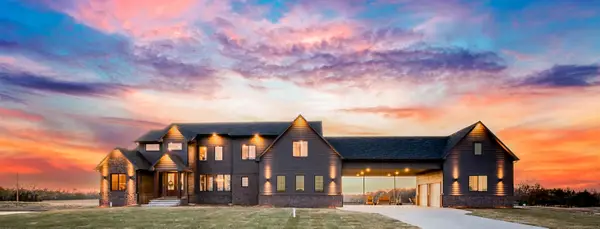 $995,000Active7 beds 7 baths5,140 sq. ft.
$995,000Active7 beds 7 baths5,140 sq. ft.243 Thurston Ln, Derby, KS 67037-4083
HERITAGE 1ST REALTY - Open Sun, 2 to 4pm
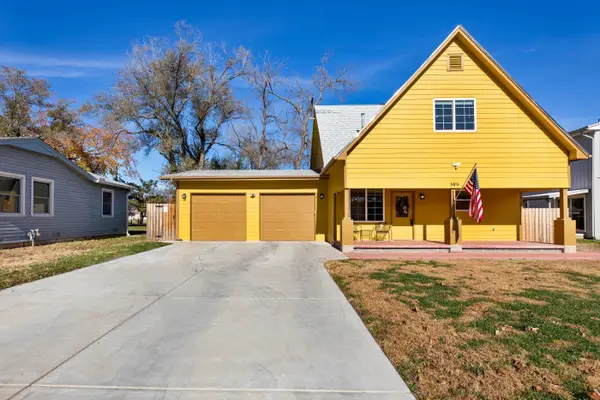 $230,000Pending4 beds 3 baths1,702 sq. ft.
$230,000Pending4 beds 3 baths1,702 sq. ft.306 E Sunnydell St, Derby, KS 67037
BERKSHIRE HATHAWAY PENFED REALTY 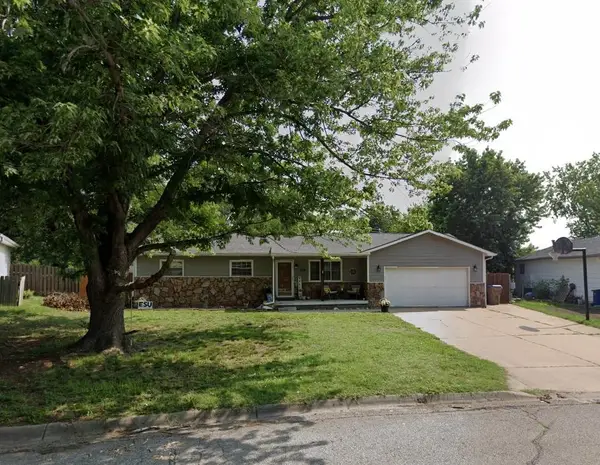 $265,000Pending3 beds 2 baths2,267 sq. ft.
$265,000Pending3 beds 2 baths2,267 sq. ft.300 E Valley View St, Derby, KS 67037
LPT REALTY, LLC- New
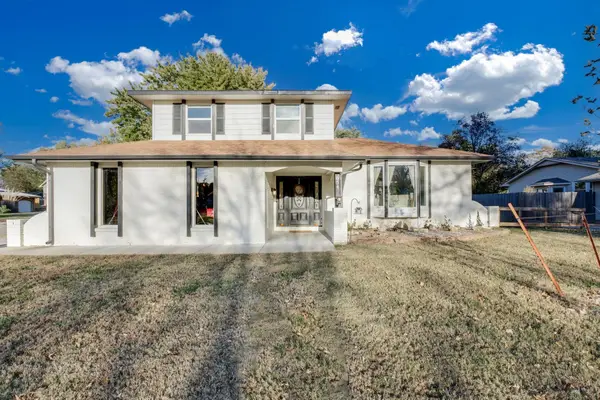 $275,000Active3 beds 2 baths2,058 sq. ft.
$275,000Active3 beds 2 baths2,058 sq. ft.854 N Beaver Trail Rd, Derby, KS 67037
REAL BROKER, LLC - New
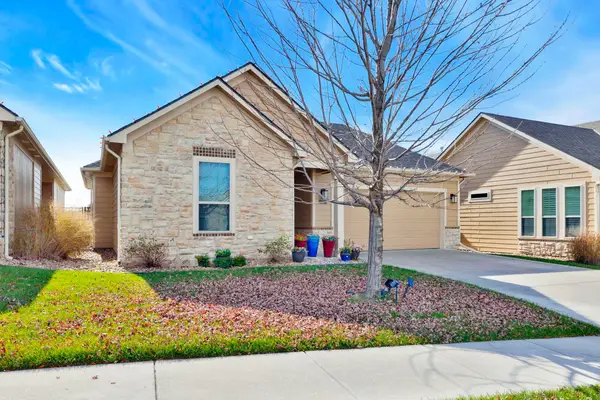 $327,800Active2 beds 2 baths1,330 sq. ft.
$327,800Active2 beds 2 baths1,330 sq. ft.1019 E Twisted Oak, Derby, KS 67037
PLATINUM REALTY LLC - New
 $234,900Active4 beds 2 baths2,164 sq. ft.
$234,900Active4 beds 2 baths2,164 sq. ft.1411 N Community Dr, Derby, KS 67037
BERKSHIRE HATHAWAY PENFED REALTY
