854 N Beaver Trail Rd, Derby, KS 67037
Local realty services provided by:Better Homes and Gardens Real Estate Wostal Realty
854 N Beaver Trail Rd,Derby, KS 67037
$275,000
- 3 Beds
- 2 Baths
- 2,058 sq. ft.
- Single family
- Active
Office: real broker, llc.
MLS#:664856
Source:South Central Kansas MLS
Price summary
- Price:$275,000
- Price per sq. ft.:$133.62
About this home
This picture-perfect home sits on a large corner lot in a highly desirable school district, offering all the space you’ve been dreaming of — whether that means adding a pool, a detached garage, or room for a couple of kids and a couple of dogs! The yard also features a garden area and storage shed, making it ideal for both play and productivity. With metal exterior siding and vinyl windows, maintenance stays simple while curb appeal stays strong. Step inside to discover beautiful, on-trend updates throughout — from the modern tile, quartz kitchen counters and flooring selections to the fresh, designer-inspired paint colors and lighting choices that make every space feel pulled straight from Pinterest. This home offers three bedrooms conveniently clustered together, plus three separate living spaces, perfect for entertaining or spreading out. The finished basement includes the third living area, a dedicated office, and a bonus play nook under the stairs that’s sure to delight the kiddos. Located near McConnell Air Force Base and major aircraft employers, this Derby gem blends style, comfort, and location — a rare find that’s move-in ready and absolutely influencer-worthy!
Contact an agent
Home facts
- Year built:1975
- Listing ID #:664856
- Added:90 day(s) ago
- Updated:February 12, 2026 at 04:33 PM
Rooms and interior
- Bedrooms:3
- Total bathrooms:2
- Full bathrooms:2
- Living area:2,058 sq. ft.
Heating and cooling
- Cooling:Central Air, Electric
- Heating:Forced Air, Natural Gas
Structure and exterior
- Roof:Composition
- Year built:1975
- Building area:2,058 sq. ft.
- Lot area:0.23 Acres
Schools
- High school:Derby
- Middle school:Derby
- Elementary school:Tanglewood
Utilities
- Sewer:Sewer Available
Finances and disclosures
- Price:$275,000
- Price per sq. ft.:$133.62
- Tax amount:$3,783 (2024)
New listings near 854 N Beaver Trail Rd
- New
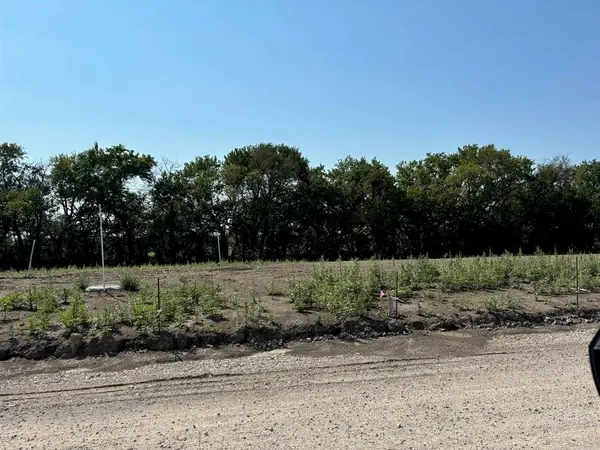 $34,900Active0.38 Acres
$34,900Active0.38 AcresLot 9 Block C Sterling East Addition, Derby, KS 67037
BERKSHIRE HATHAWAY PENFED REALTY - New
 $34,900Active0.21 Acres
$34,900Active0.21 AcresLot 10 Block C Sterling East Addition, Derby, KS 67037
BERKSHIRE HATHAWAY PENFED REALTY - New
 $34,900Active0.21 Acres
$34,900Active0.21 AcresLot 11 Block C Sterling East Addition, Derby, KS 67037
BERKSHIRE HATHAWAY PENFED REALTY - New
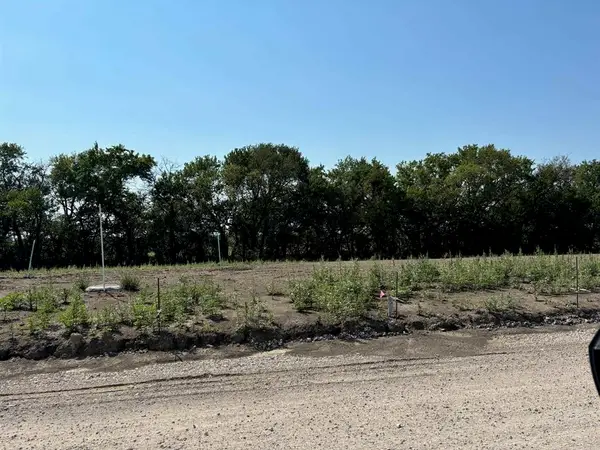 $34,900Active0.23 Acres
$34,900Active0.23 AcresLot 12 Block C Sterling East Addition, Derby, KS 67037
BERKSHIRE HATHAWAY PENFED REALTY - New
 $34,900Active0.29 Acres
$34,900Active0.29 AcresLot 13 Block C Sterling East Addition, Derby, KS 67037
BERKSHIRE HATHAWAY PENFED REALTY - New
 $34,900Active0.22 Acres
$34,900Active0.22 AcresLot 14 Block C Sterling East Addition, Derby, KS 67037
BERKSHIRE HATHAWAY PENFED REALTY - New
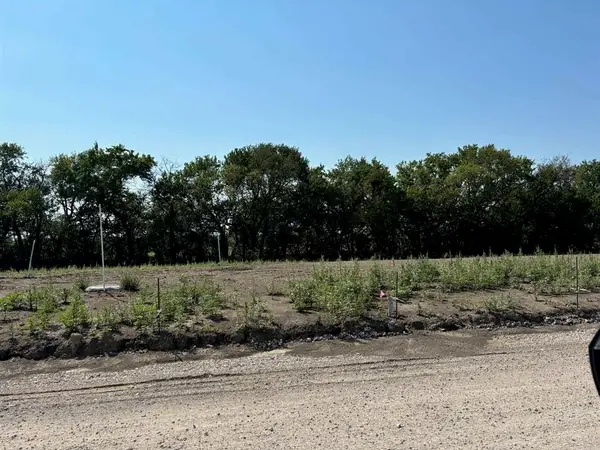 $34,900Active0.23 Acres
$34,900Active0.23 AcresLot 15 Block C Sterling East Addition, Derby, KS 67037
BERKSHIRE HATHAWAY PENFED REALTY - New
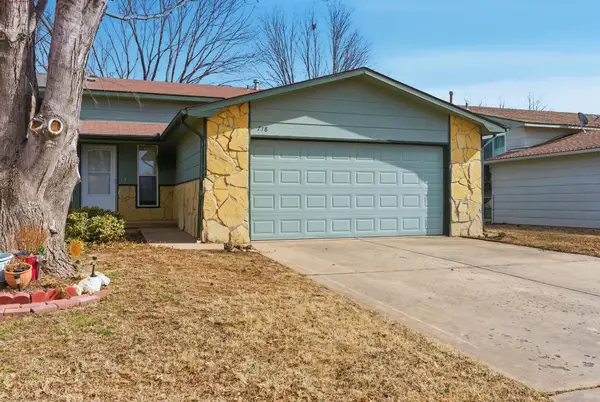 $205,000Active3 beds 2 baths1,951 sq. ft.
$205,000Active3 beds 2 baths1,951 sq. ft.718 N Sumac Rd, Derby, KS 67037
RE/MAX PREMIER - New
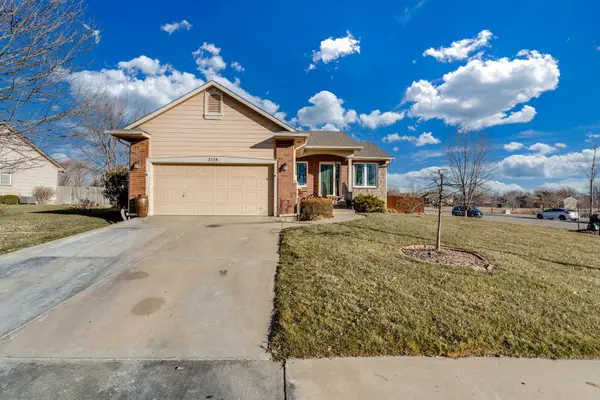 $299,000Active4 beds 3 baths2,189 sq. ft.
$299,000Active4 beds 3 baths2,189 sq. ft.2118 E James, Derby, KS 67037
BERKSHIRE HATHAWAY PENFED REALTY - New
 $710,000Active5 beds 3 baths2,998 sq. ft.
$710,000Active5 beds 3 baths2,998 sq. ft.4529 S Webb Rd, Derby, KS 67037
LANGE REAL ESTATE

