9002 E 87th St S, Derby, KS 67037
Local realty services provided by:Better Homes and Gardens Real Estate Wostal Realty
Listed by: jatena leon
Office: heritage 1st realty
MLS#:659593
Source:South Central Kansas MLS
Price summary
- Price:$695,000
- Price per sq. ft.:$183.52
About this home
Nestled on 6 secluded acres, this 5-bedroom, 3-bath retreat offers nearly 4,000 sq. ft. of comfortable, thoughtfully designed living space, enhanced by a brand-new roof, fresh interior and exterior paint, and thoughtful upgrades throughout—including updated tilework and lighting that elevate both style and functionality. The main level features three spacious bedrooms, including a serene primary suite with bay-window views, a spa-inspired bath with soaker tub, walk-in shower, dual vanities, and granite finishes. A main-level laundry room adds convenience, while the open layout flows seamlessly between a massive living room, a cozy hearth room with gas fireplace, and a formal dining area—ideal for hosting family gatherings, casual dinners, or relaxed evenings at home. The kitchen is truly the heart of the home, showcasing knotty alder cabinetry, granite countertops, under- and over-cabinet lighting, a walk-in pantry, and a gas range with double ovens—perfect for entertaining, weekend cooking, and everyday living alike. Downstairs, the walkout basement is designed for connection and comfort. Complete with a full bar, fireplace, surround sound, projector setup, safe room, two additional bedrooms, and a dedicated office, this space is ideal for game days, movie nights, or hosting friends with ease. The safe room offers added peace of mind while blending seamlessly into the home’s design. Step outside and enjoy your own private oasis. The backyard is made for spring and summer living, featuring a sparkling inground pool, 8x10 storage shed, and wide-open space to relax, entertain, or simply take in the quiet. There’s also ample room to add a custom pole barn or detached shop, perfect for hobbies, storage, or extra parking. This home offers a rare blend of space, privacy, and flexibility—where indoor comfort meets outdoor enjoyment and every season invites you to slow down and stay awhile.
Contact an agent
Home facts
- Year built:2009
- Listing ID #:659593
- Added:194 day(s) ago
- Updated:February 12, 2026 at 02:33 PM
Rooms and interior
- Bedrooms:5
- Total bathrooms:3
- Full bathrooms:3
- Living area:3,787 sq. ft.
Heating and cooling
- Cooling:Central Air, Electric
- Heating:Forced Air, Propane Rented
Structure and exterior
- Roof:Composition
- Year built:2009
- Building area:3,787 sq. ft.
- Lot area:6 Acres
Schools
- High school:Derby
- Middle school:Derby
- Elementary school:Park Hill
Utilities
- Water:Lagoon, Rural Water
Finances and disclosures
- Price:$695,000
- Price per sq. ft.:$183.52
- Tax amount:$9,904 (2024)
New listings near 9002 E 87th St S
- New
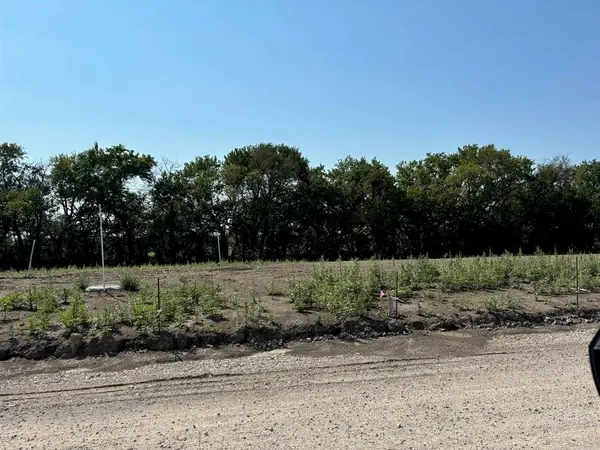 $34,900Active0.38 Acres
$34,900Active0.38 AcresLot 9 Block C Sterling East Addition, Derby, KS 67037
BERKSHIRE HATHAWAY PENFED REALTY - New
 $34,900Active0.21 Acres
$34,900Active0.21 AcresLot 10 Block C Sterling East Addition, Derby, KS 67037
BERKSHIRE HATHAWAY PENFED REALTY - New
 $34,900Active0.21 Acres
$34,900Active0.21 AcresLot 11 Block C Sterling East Addition, Derby, KS 67037
BERKSHIRE HATHAWAY PENFED REALTY - New
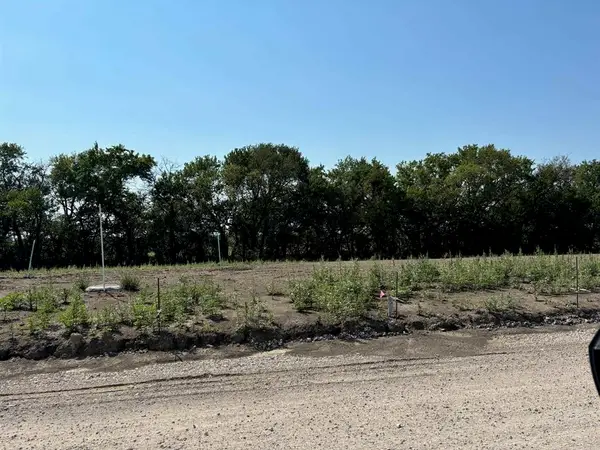 $34,900Active0.23 Acres
$34,900Active0.23 AcresLot 12 Block C Sterling East Addition, Derby, KS 67037
BERKSHIRE HATHAWAY PENFED REALTY - New
 $34,900Active0.29 Acres
$34,900Active0.29 AcresLot 13 Block C Sterling East Addition, Derby, KS 67037
BERKSHIRE HATHAWAY PENFED REALTY - New
 $34,900Active0.22 Acres
$34,900Active0.22 AcresLot 14 Block C Sterling East Addition, Derby, KS 67037
BERKSHIRE HATHAWAY PENFED REALTY - New
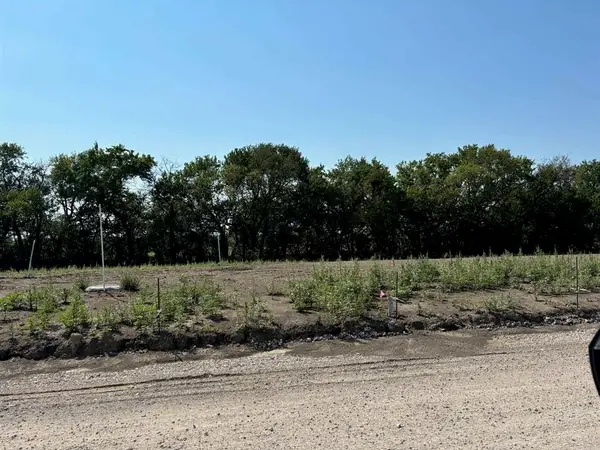 $34,900Active0.23 Acres
$34,900Active0.23 AcresLot 15 Block C Sterling East Addition, Derby, KS 67037
BERKSHIRE HATHAWAY PENFED REALTY - New
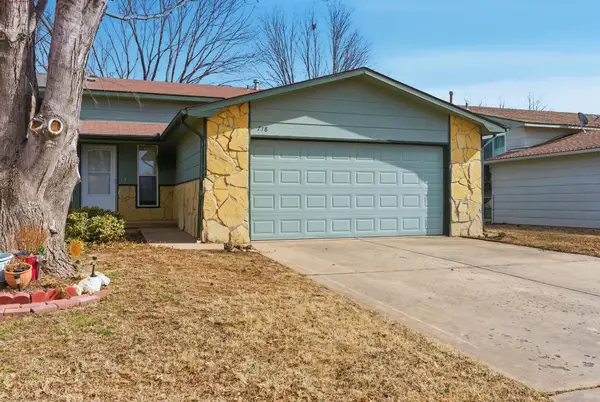 $205,000Active3 beds 2 baths1,951 sq. ft.
$205,000Active3 beds 2 baths1,951 sq. ft.718 N Sumac Rd, Derby, KS 67037
RE/MAX PREMIER - New
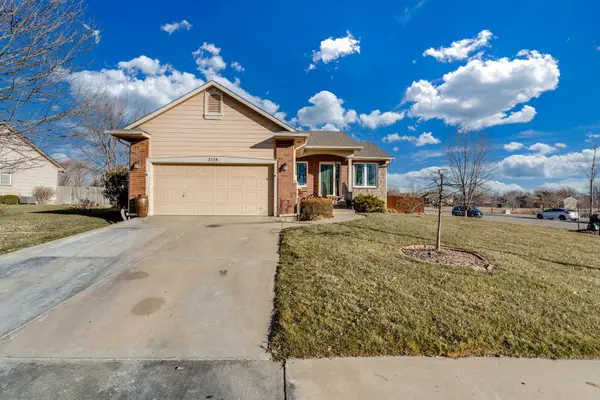 $299,000Active4 beds 3 baths2,189 sq. ft.
$299,000Active4 beds 3 baths2,189 sq. ft.2118 E James, Derby, KS 67037
BERKSHIRE HATHAWAY PENFED REALTY - New
 $710,000Active5 beds 3 baths2,998 sq. ft.
$710,000Active5 beds 3 baths2,998 sq. ft.4529 S Webb Rd, Derby, KS 67037
LANGE REAL ESTATE

