20821 Rushmore Street, Edgerton, KS 66021
Local realty services provided by:Better Homes and Gardens Real Estate Kansas City Homes
20821 Rushmore Street,Edgerton, KS 66021
$265,000
- 3 Beds
- 2 Baths
- 1,051 sq. ft.
- Single family
- Active
Listed by: nikki jones, darel mason
Office: platinum realty llc.
MLS#:2578497
Source:Bay East, CCAR, bridgeMLS
Price summary
- Price:$265,000
- Price per sq. ft.:$252.14
- Monthly HOA dues:$20.83
About this home
NEW PRICING ON THIS AWESOME HOME! GREAT INCRENTIVES TOO!
The Keswick | 3 Bedrooms • 2 Baths • Single-Level Living • Move-In Ready
Welcome home to The Keswick—a stylish, thoughtfully designed 3-bedroom, 2-bath ranch that delivers modern comfort, smart design, and outstanding value. Perfect for buyers ready to trade apartment living for a place that truly feels like home, this beauty is located in a fast-growing, highly desirable new-home community—without the luxury price tag.
Step inside to an open-concept layout flooded with natural light, ideal for both everyday living and effortless entertaining. The modern kitchen is a showstopper, featuring sleek cabinetry, stainless steel appliances, and a seamless connection to the living and dining spaces—so no one ever feels left out of the conversation.
The spacious primary suite offers a peaceful retreat with a walk-in closet and private en-suite bath. Two additional bedrooms provide endless versatility—perfect for guests, a home office, nursery, or flex space to fit your lifestyle.
Enjoy the simplicity of single-level living, a 2-car garage, and low-maintenance landscaping designed for stress-free living. Conveniently located just minutes from downtown Gardner, with easy access to highways, schools, shopping, dining, and daily essentials, everything you need is right at your fingertips.
Bonus: Exclusive builder incentives may be available when financing through Lennar Mortgage, the preferred lender—potentially including closing cost assistance or below-market interest rates (with qualification).
Opportunities like this don’t last.
Schedule your private tour today and make The Keswick yours!
Contact an agent
Home facts
- Year built:2025
- Listing ID #:2578497
- Added:294 day(s) ago
- Updated:February 12, 2026 at 05:33 PM
Rooms and interior
- Bedrooms:3
- Total bathrooms:2
- Full bathrooms:2
- Living area:1,051 sq. ft.
Heating and cooling
- Cooling:Electric
- Heating:Natural Gas
Structure and exterior
- Roof:Composition
- Year built:2025
- Building area:1,051 sq. ft.
Schools
- High school:Gardner Edgerton
- Middle school:Gardner
- Elementary school:Edgerton
Utilities
- Water:City/Public
- Sewer:Public Sewer
Finances and disclosures
- Price:$265,000
- Price per sq. ft.:$252.14
New listings near 20821 Rushmore Street
- New
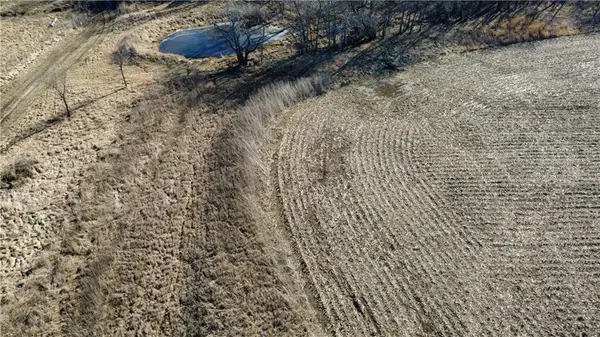 $600,000Active-- beds -- baths
$600,000Active-- beds -- baths167th St And Edgerton Rd Road, Edgerton, KS 66021
MLS# 2600939Listed by: CROWN REALTY - New
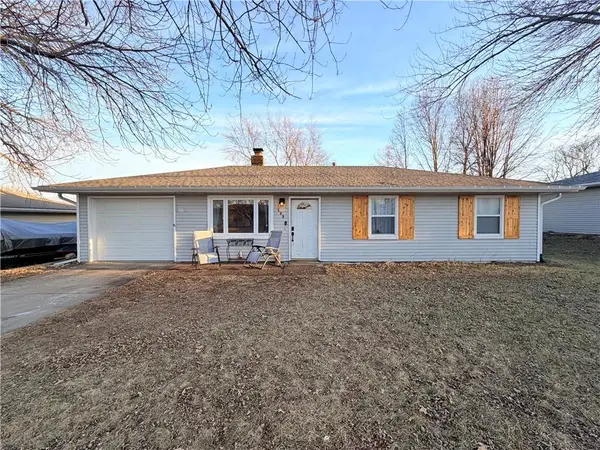 $225,000Active3 beds 1 baths988 sq. ft.
$225,000Active3 beds 1 baths988 sq. ft.509 W Edgewood Drive, Edgerton, KS 66021
MLS# 2600679Listed by: KELLER WILLIAMS LEGACY PARTNER 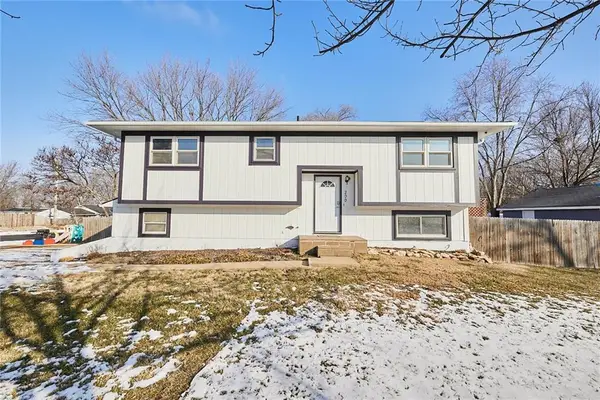 $249,000Pending3 beds 2 baths2,034 sq. ft.
$249,000Pending3 beds 2 baths2,034 sq. ft.200 E Hulett Street, Edgerton, KS 66021
MLS# 2599441Listed by: REAL BROKER, LLC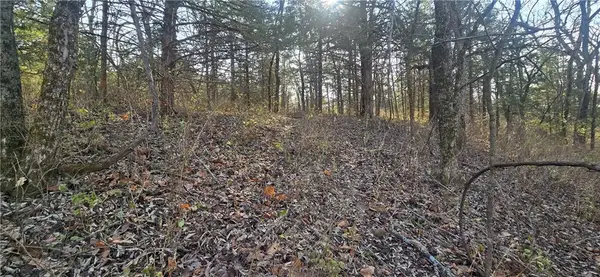 $225,000Active0 Acres
$225,000Active0 AcresW 207th Street, Edgerton, KS 66021
MLS# 2598472Listed by: PLATINUM REALTY LLC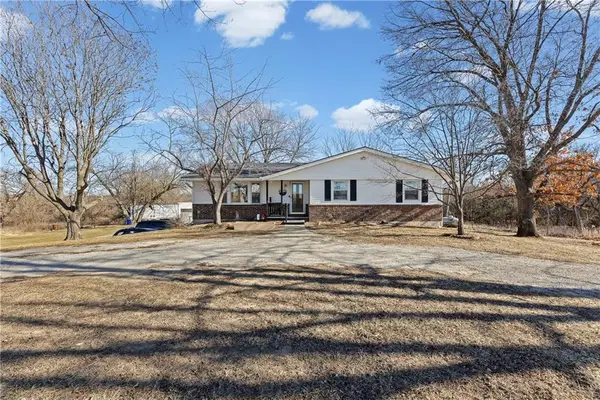 $485,000Active3 beds 3 baths1,573 sq. ft.
$485,000Active3 beds 3 baths1,573 sq. ft.360 E 2300 Road, Edgerton, KS 66021
MLS# 2597548Listed by: EXP REALTY LLC $780,000Pending0 Acres
$780,000Pending0 Acres56 Highway, Edgerton, KS 66021
MLS# 2596781Listed by: ZUVERS REAL ESTATE SERVICES $303,870Active3 beds 2 baths1,274 sq. ft.
$303,870Active3 beds 2 baths1,274 sq. ft.37695 W 207th Terrace, Edgerton, KS 66021
MLS# 2596387Listed by: PLATINUM REALTY LLC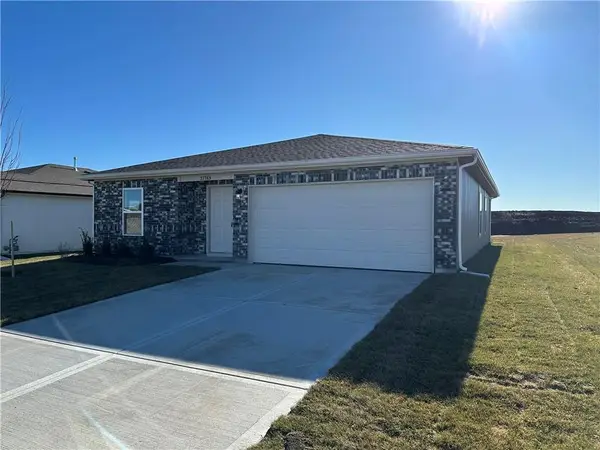 $297,000Pending3 beds 2 baths1,274 sq. ft.
$297,000Pending3 beds 2 baths1,274 sq. ft.37745 W 208th Terrace, Edgerton, KS 66021
MLS# 2596022Listed by: PLATINUM REALTY LLC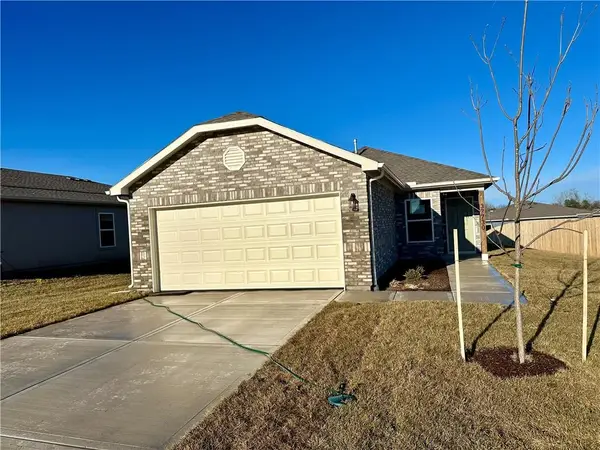 $292,395Active3 beds 2 baths1,248 sq. ft.
$292,395Active3 beds 2 baths1,248 sq. ft.37730 W 208th Terrace, Edgerton, KS 66021
MLS# 2595990Listed by: PLATINUM REALTY LLC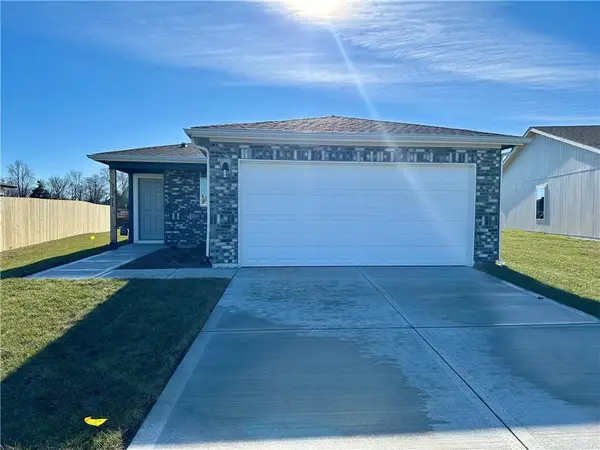 $283,000Active3 beds 2 baths1,259 sq. ft.
$283,000Active3 beds 2 baths1,259 sq. ft.37721 W 208th Terrace, Edgerton, KS 66021
MLS# 2595951Listed by: PLATINUM REALTY LLC

