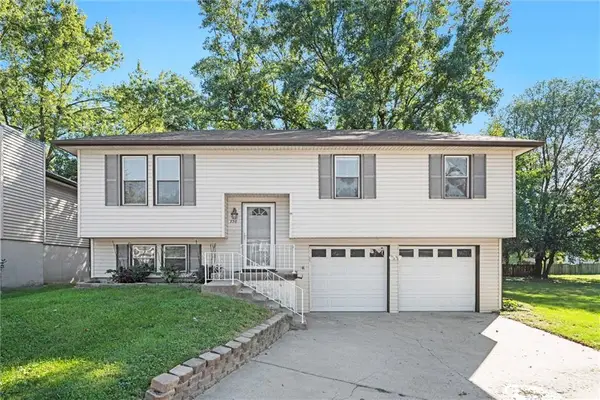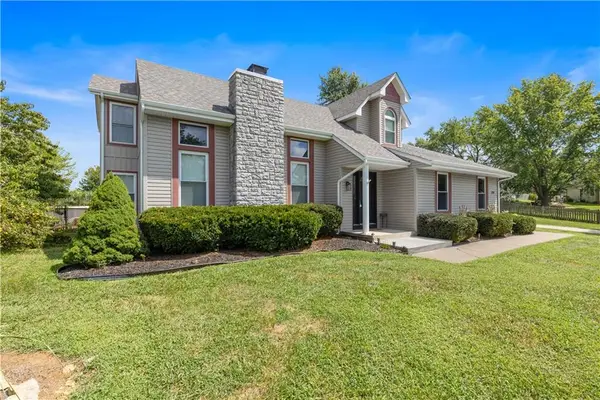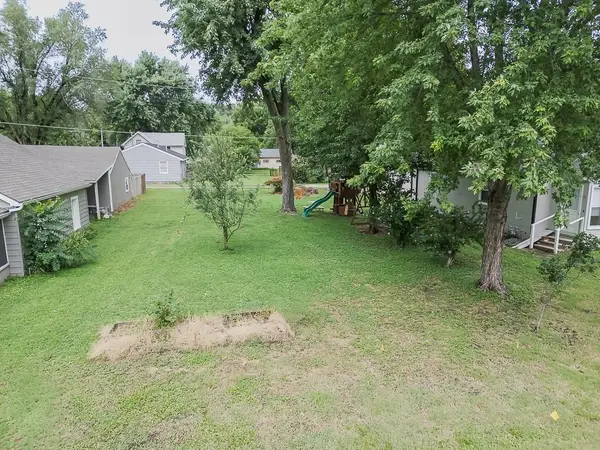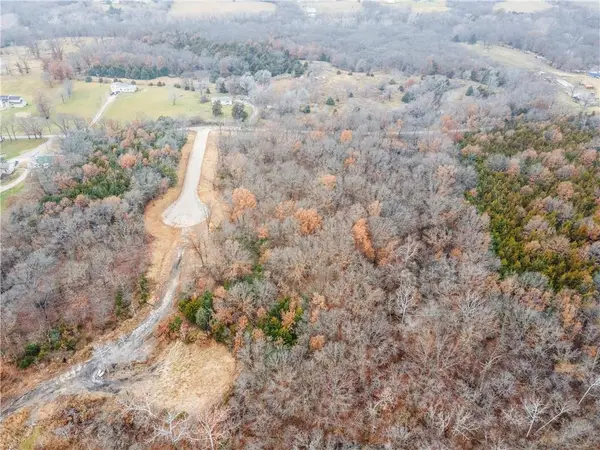520 S 98th Street, Edwardsville, KS 66111
Local realty services provided by:Better Homes and Gardens Real Estate Kansas City Homes
520 S 98th Street,Edwardsville, KS 66111
$925,000
- 4 Beds
- 5 Baths
- 4,531 sq. ft.
- Single family
- Pending
Listed by:julie gadwood
Office:nexthome gadwood group
MLS#:2567479
Source:MOKS_HL
Price summary
- Price:$925,000
- Price per sq. ft.:$204.15
About this home
Discover unparalleled luxury and privacy in this stunning custom-built J.S. Robinson home, perfectly positioned on a 4 +/-acre hilltop oasis. Enjoy panoramic views from every angle, complemented by a serene, secluded setting that feels a world away, yet is just minutes from I-435 and a 7-minute drive to The Legends for shopping and dining. This 1.5-story home is bathed in natural light from the beautiful floor-to-ceiling windows. The heart of the home is an amazing chef's kitchen, featuring a massive island and top-of-the-line Miele appliances. The living room featuring a stone fireplace, beautiful oversized fan, an amazing view and tons of natural light. The upstairs features 3 generous sized bedrooms, all with walk in closets and also a bonus loft room. The primary bedroom is an oasis with a stunning en-suite, large walk-in closet and laundry conveniently located off the closet. The finished walkout basement is an entertainer's dream, plumbed for a bar and featuring a large unfinished room with an egress window, ready to be transformed into a 5th bedroom or theater room. Additional highlights include a whole-house Generac generator, zoned HVAC for ultimate comfort, and exceptional storage space. Experience the perfect blend of peaceful country living and unmatched convenience. Come take a tour of your NextHome.
Contact an agent
Home facts
- Year built:2019
- Listing ID #:2567479
- Added:54 day(s) ago
- Updated:October 15, 2025 at 07:33 PM
Rooms and interior
- Bedrooms:4
- Total bathrooms:5
- Full bathrooms:4
- Half bathrooms:1
- Living area:4,531 sq. ft.
Heating and cooling
- Cooling:Electric, Heat Pump, Zoned
- Heating:Natural Gas
Structure and exterior
- Roof:Composition
- Year built:2019
- Building area:4,531 sq. ft.
Schools
- High school:Bonner Springs
- Middle school:Clark
- Elementary school:Edwardsville
Utilities
- Water:City/Public
- Sewer:Septic Tank
Finances and disclosures
- Price:$925,000
- Price per sq. ft.:$204.15
New listings near 520 S 98th Street
- New
 $245,000Active3 beds 2 baths1,390 sq. ft.
$245,000Active3 beds 2 baths1,390 sq. ft.738 S 9th Street, Edwardsville, KS 66111
MLS# 2578822Listed by: RE/MAX STATE LINE - Open Sat, 11am to 1pm
 $385,000Active3 beds 3 baths2,453 sq. ft.
$385,000Active3 beds 3 baths2,453 sq. ft.1197 S 104th Street, Edwardsville, KS 66111
MLS# 2577840Listed by: FISHBURN REALTY, LLC  $375,000Active3 beds 2 baths1,876 sq. ft.
$375,000Active3 beds 2 baths1,876 sq. ft.10109 Riverview Avenue, Edwardsville, KS 66111
MLS# 2576051Listed by: REECENICHOLS -JOHNSON COUNTY W $334,500Pending3 beds 3 baths1,638 sq. ft.
$334,500Pending3 beds 3 baths1,638 sq. ft.10506 Shelton Avenue, Edwardsville, KS 66111
MLS# 2567993Listed by: RE/MAX STATE LINE- Open Thu, 10:30am to 3:30pm
 $349,500Pending3 beds 3 baths2,028 sq. ft.
$349,500Pending3 beds 3 baths2,028 sq. ft.828 Highland Drive, Edwardsville, KS 66111
MLS# 2571857Listed by: REECENICHOLS- LEAWOOD TOWN CENTER  $435,000Pending4 beds 3 baths3,226 sq. ft.
$435,000Pending4 beds 3 baths3,226 sq. ft.1131 S 105 Street, Edwardsville, KS 66111
MLS# 2570051Listed by: WEICHERT, REALTORS WELCH & COM $39,950Active0 Acres
$39,950Active0 Acres603 Newton Street, Edwardsville, KS 66111
MLS# 2568531Listed by: LYNCH REAL ESTATE $725,000Active0 Acres
$725,000Active0 Acres98th Metropolitan Street, Edwardsville, KS 66111
MLS# 2567592Listed by: WEICHERT, REALTORS WELCH & COM- Open Thu, 10:30am to 3:30pm
 $349,500Active3 beds 3 baths2,023 sq. ft.
$349,500Active3 beds 3 baths2,023 sq. ft.824 Highland Drive, Edwardsville, KS 66111
MLS# 2530720Listed by: REECENICHOLS- LEAWOOD TOWN CENTER
