425 N Lynn Ct, El Dorado, KS 67042
Local realty services provided by:Better Homes and Gardens Real Estate Wostal Realty
425 N Lynn Ct,El Dorado, KS 67042
$235,000
- 3 Beds
- 3 Baths
- 2,210 sq. ft.
- Single family
- Pending
Listed by: deanne woodard
Office: sundgren realty
MLS#:664388
Source:South Central Kansas MLS
Price summary
- Price:$235,000
- Price per sq. ft.:$106.33
About this home
Tucked away on a peaceful cul-de-sac, this beautiful home offers the perfect blend of charm, comfort, and thoughtful upgrades. Step inside to soaring ceilings and an abundance of natural light that fills the spacious living room - complete with a cozy gas fireplace, and a clever hideaway for your TV. The kitchen shines with granite countertops, a stylish tile backsplash, and a convenient eating bar - ideal for casual meals or morning coffee. The main-level master suite features a walk-in closet and a beautifully updated master bath with a sleek walk-in shower for a touch of luxury. Upstairs, you’ll find two more bedrooms and a full bath - plus a surprise bonus: one of the bedrooms includes its own walk-in closet! A handy laundry chute adds everyday convenience. Downstairs, the expansive basement family room offers space to relax on one end and entertain on the other. A dedicated office with an attached bath and laundry room could easily be converted into a fourth bedroom if desired. To top it off, a brand new heat and air system! Outside, enjoy a large deck perfect for gatherings, a fully fenced yard for privacy, a storage shed for extras, and a garden spot ready for your green thumb. This home is full of personality and possibilities - don’t miss your chance to make it yours!
Contact an agent
Home facts
- Year built:1996
- Listing ID #:664388
- Added:55 day(s) ago
- Updated:December 29, 2025 at 05:18 PM
Rooms and interior
- Bedrooms:3
- Total bathrooms:3
- Full bathrooms:3
- Living area:2,210 sq. ft.
Heating and cooling
- Cooling:Central Air, Electric
- Heating:Forced Air, Natural Gas
Structure and exterior
- Roof:Composition
- Year built:1996
- Building area:2,210 sq. ft.
- Lot area:0.22 Acres
Schools
- High school:El Dorado
- Middle school:El Dorado
- Elementary school:Blackmore
Utilities
- Sewer:Sewer Available
Finances and disclosures
- Price:$235,000
- Price per sq. ft.:$106.33
- Tax amount:$3,313 (2024)
New listings near 425 N Lynn Ct
- New
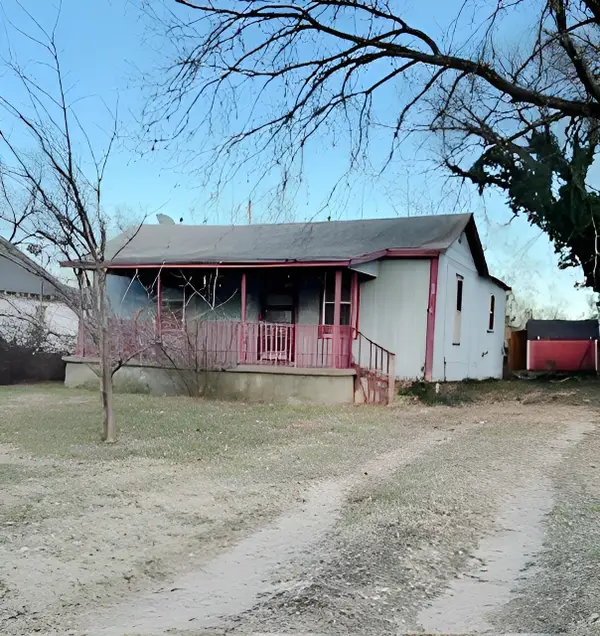 $39,900Active2 beds 1 baths784 sq. ft.
$39,900Active2 beds 1 baths784 sq. ft.418 N Orchard, El Dorado, KS 67042
NIKKEL AND ASSOCIATES - New
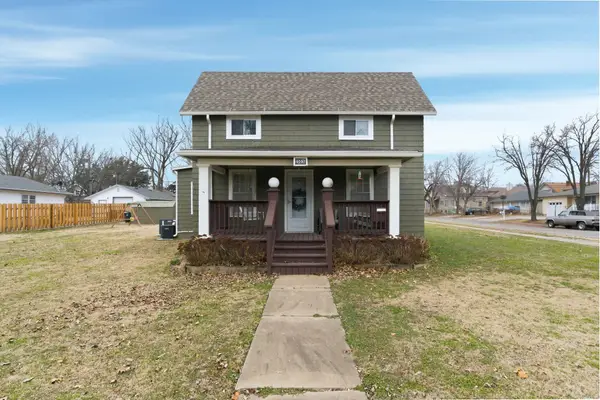 $185,000Active3 beds 2 baths1,591 sq. ft.
$185,000Active3 beds 2 baths1,591 sq. ft.503 S Star St, El Dorado, KS 67042
LANGE REAL ESTATE - New
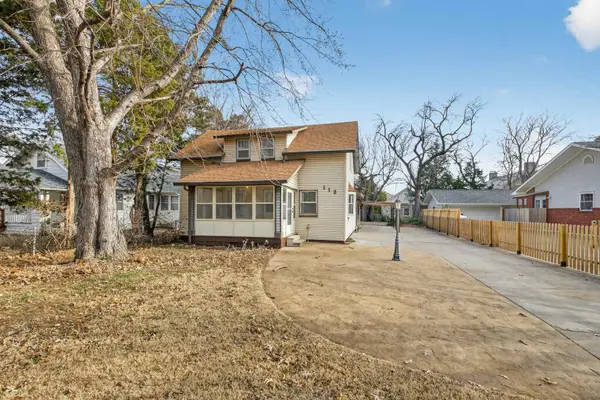 $175,000Active4 beds 2 baths1,664 sq. ft.
$175,000Active4 beds 2 baths1,664 sq. ft.112 N Emporia, El Dorado, KS 67042
BERKSHIRE HATHAWAY PENFED REALTY - New
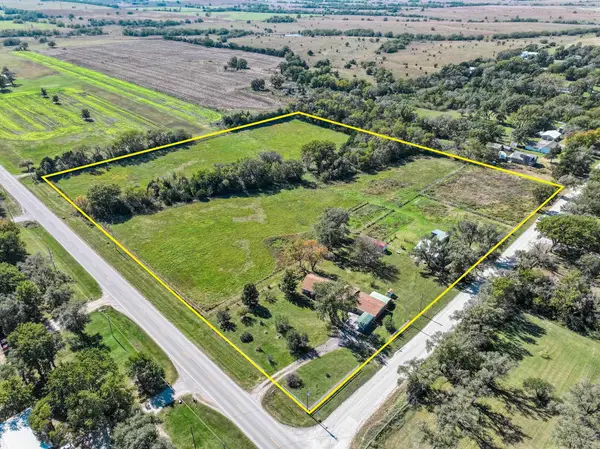 $320,000Active3 beds 1 baths1,359 sq. ft.
$320,000Active3 beds 1 baths1,359 sq. ft.1387 SE Bluestem Rd, El Dorado, KS 67042
SUNDGREN REALTY 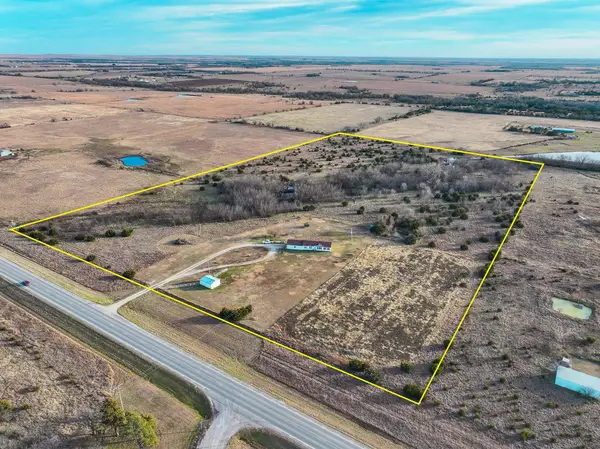 $275,000Pending3 beds 2 baths1,404 sq. ft.
$275,000Pending3 beds 2 baths1,404 sq. ft.10191 SE Us Highway 54, El Dorado, KS 67042
SUNDGREN REALTY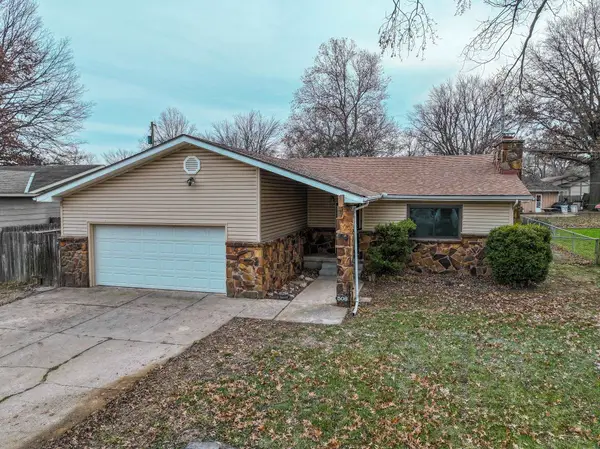 $243,000Active4 beds 2 baths2,258 sq. ft.
$243,000Active4 beds 2 baths2,258 sq. ft.509 W 13th Ave, El Dorado, KS 67042
SUNDGREN REALTY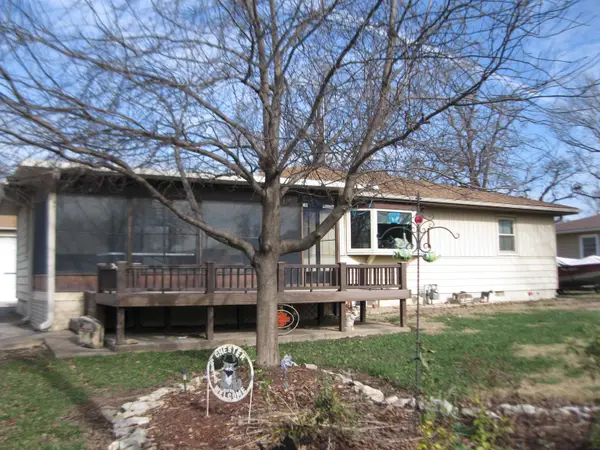 $249,900Active3 beds 3 baths1,332 sq. ft.
$249,900Active3 beds 3 baths1,332 sq. ft.1010 SE River Rd., El Dorado, KS 67042-9360
KELLER WILLIAMS SIGNATURE PARTNERS, LLC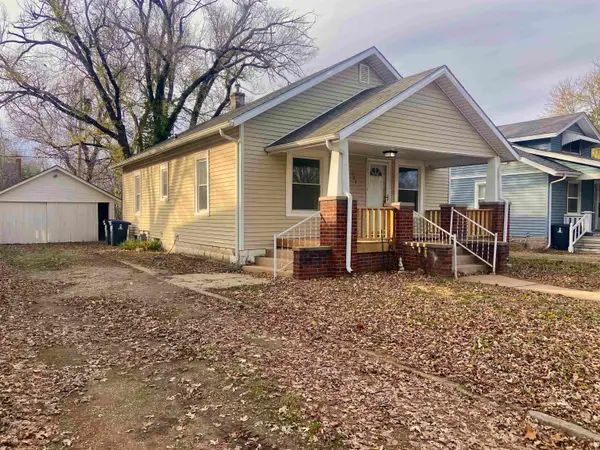 $137,500Active2 beds 1 baths864 sq. ft.
$137,500Active2 beds 1 baths864 sq. ft.521 N Summit St, El Dorado, KS 67042
BEAL REAL ESTATE GROUP $149,900Pending3 beds 2 baths1,140 sq. ft.
$149,900Pending3 beds 2 baths1,140 sq. ft.646 N Hunton Rd, El Dorado, KS 67042
SUDDUTH REALTY, INC. $120,000Pending2 beds 1 baths1,211 sq. ft.
$120,000Pending2 beds 1 baths1,211 sq. ft.219 W Olive Ave, El Dorado, KS 67042
SUNDGREN REALTY
