525 Marmaton Rd., El Dorado, KS 67042
Local realty services provided by:Better Homes and Gardens Real Estate Wostal Realty
525 Marmaton Rd.,El Dorado, KS 67042
$234,000
- 3 Beds
- 2 Baths
- 2,500 sq. ft.
- Single family
- Active
Listed by: micaela jacquemin
Office: heritage 1st realty
MLS#:657072
Source:South Central Kansas MLS
Price summary
- Price:$234,000
- Price per sq. ft.:$93.6
About this home
Welcome to this beautifully updated 3-bedroom, 2-bath home that’s ready for you to move right in. Step inside to a bright, spacious living room filled with natural light and a seamless flow into the dining area and kitchen. The heart of the home is the stunning kitchen, featuring white quartz countertops, a modern waterfall island, and ample counter and cabinet space—perfect for everyday living or entertaining guests. Just off the kitchen, you'll find a convenient laundry room with extra storage. Sliding glass doors lead to a peaceful backyard and patio, ideal for indoor-outdoor living and relaxing evenings at home. Both bathrooms have been updated with fresh tile and modern finishes. The primary suite includes double sinks and a large walk-in closet. Downstairs, enjoy a second living area or media room—perfect for movie nights, a playroom, home office, or guest space. Major updates, including a new sewer line, have already been completed. Located in the desirable Oil Hill School District and just minutes from shopping, dining, and the turnpike, this home offers the perfect blend of comfort, style, and convenience. Schedule your showing today!
Contact an agent
Home facts
- Year built:1960
- Listing ID #:657072
- Added:152 day(s) ago
- Updated:November 15, 2025 at 06:13 PM
Rooms and interior
- Bedrooms:3
- Total bathrooms:2
- Full bathrooms:2
- Living area:2,500 sq. ft.
Heating and cooling
- Cooling:Central Air, Electric
- Heating:Forced Air, Natural Gas
Structure and exterior
- Roof:Composition
- Year built:1960
- Building area:2,500 sq. ft.
- Lot area:0.23 Acres
Schools
- High school:Circle
- Middle school:Circle
- Elementary school:Oil Hill
Finances and disclosures
- Price:$234,000
- Price per sq. ft.:$93.6
- Tax amount:$4,206 (2024)
New listings near 525 Marmaton Rd.
- New
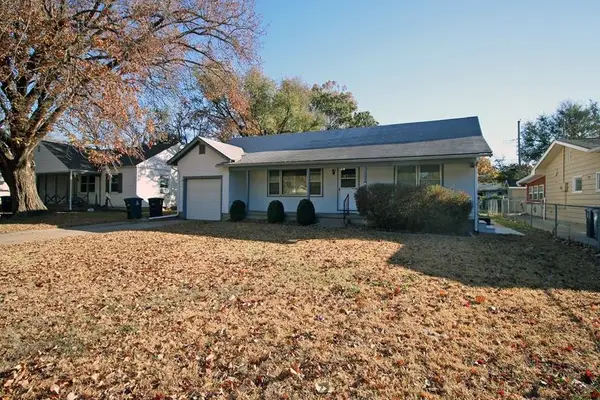 $100,000Active3 beds 1 baths1,018 sq. ft.
$100,000Active3 beds 1 baths1,018 sq. ft.810 Audrey Dr, El Dorado, KS 67042
COLDWELL BANKER PLAZA REAL ESTATE - New
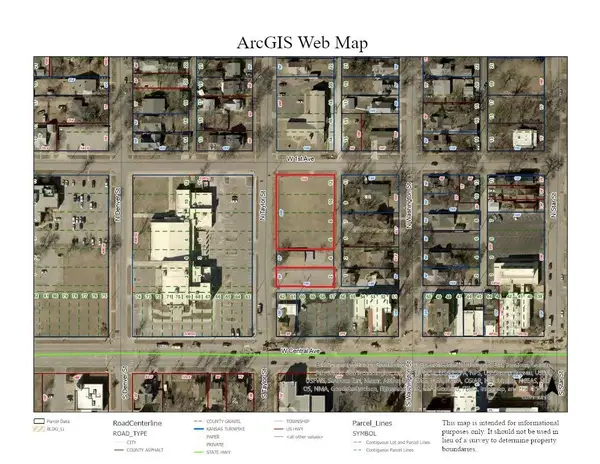 $50,000Active0.88 Acres
$50,000Active0.88 Acres423 W 1st Ave, El Dorado, KS 67042
SUNGROUP - New
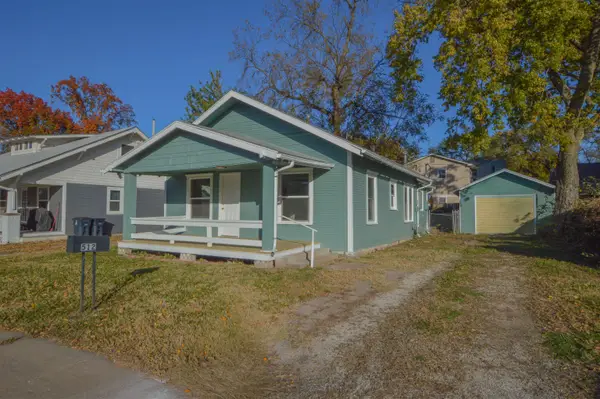 $94,900Active2 beds 1 baths840 sq. ft.
$94,900Active2 beds 1 baths840 sq. ft.512 Houser Dr, El Dorado, KS 67042
SUNGROUP - New
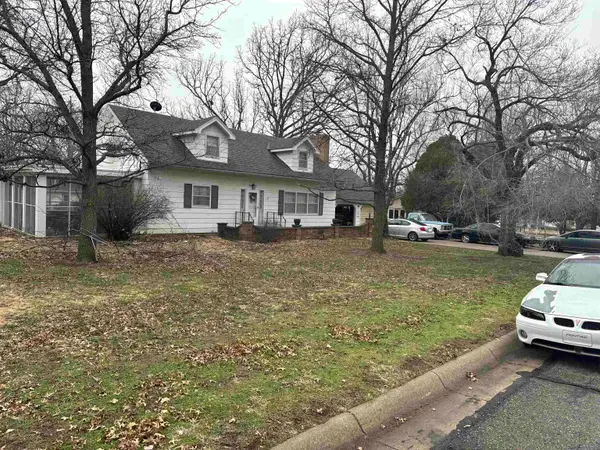 $290,000Active4 beds 2 baths2,606 sq. ft.
$290,000Active4 beds 2 baths2,606 sq. ft.727 E Harvard Ave, El Dorado, KS 67042
ERA GREAT AMERICAN REALTY 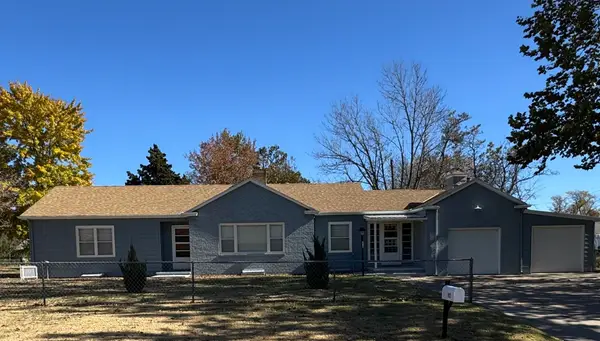 $175,000Pending3 beds 2 baths2,152 sq. ft.
$175,000Pending3 beds 2 baths2,152 sq. ft.902 S Atchison St, El Dorado, KS 67042
FAITH REALTY- Open Sun, 2 to 3pmNew
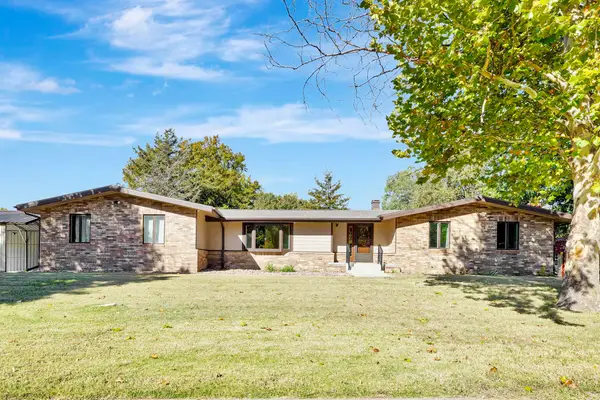 $374,000Active3 beds 3 baths2,026 sq. ft.
$374,000Active3 beds 3 baths2,026 sq. ft.240 Warren, El Dorado, KS 67042
BERKSHIRE HATHAWAY PENFED REALTY 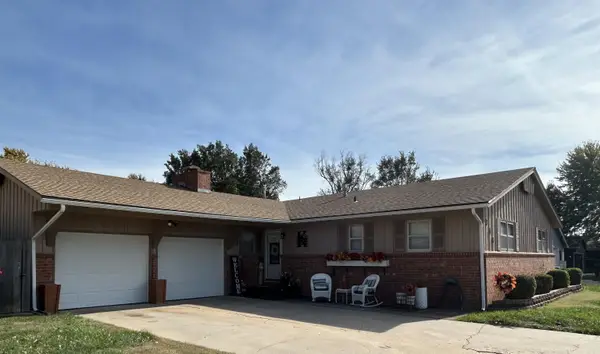 $200,000Pending3 beds 2 baths1,755 sq. ft.
$200,000Pending3 beds 2 baths1,755 sq. ft.316 N School Rd, El Dorado, KS 67042
FAITH REALTY- Open Sat, 11am to 1pmNew
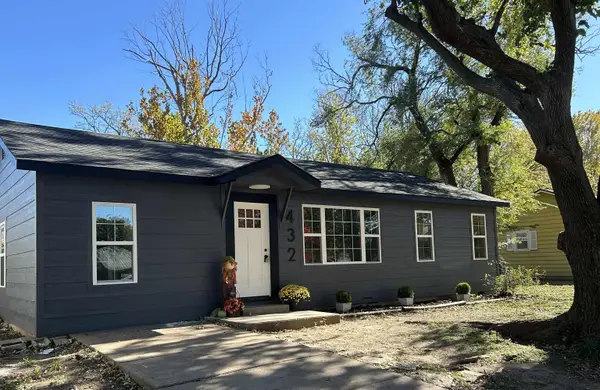 $170,000Active3 beds 2 baths1,416 sq. ft.
$170,000Active3 beds 2 baths1,416 sq. ft.432 N Ohio, El Dorado, KS 67042
FAITH REALTY 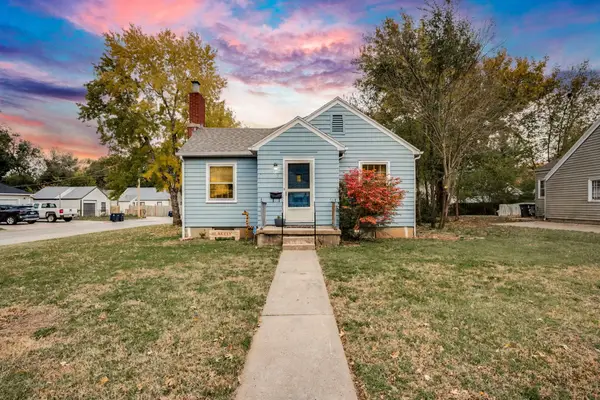 $135,000Pending2 beds 1 baths1,440 sq. ft.
$135,000Pending2 beds 1 baths1,440 sq. ft.534 N Frazier, El Dorado, KS 67042
REAL BROKER, LLC- New
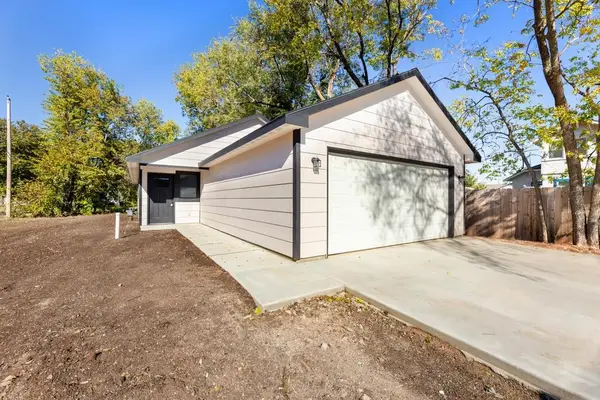 $189,900Active3 beds 2 baths1,240 sq. ft.
$189,900Active3 beds 2 baths1,240 sq. ft.1016 W Clark Ave, El Dorado, KS 67042
BRAUNGARDT REAL ESTATE SERVICES, LLC
