1545 20th Park Pl, Emporia, KS 66801
Local realty services provided by:Better Homes and Gardens Real Estate Alliance
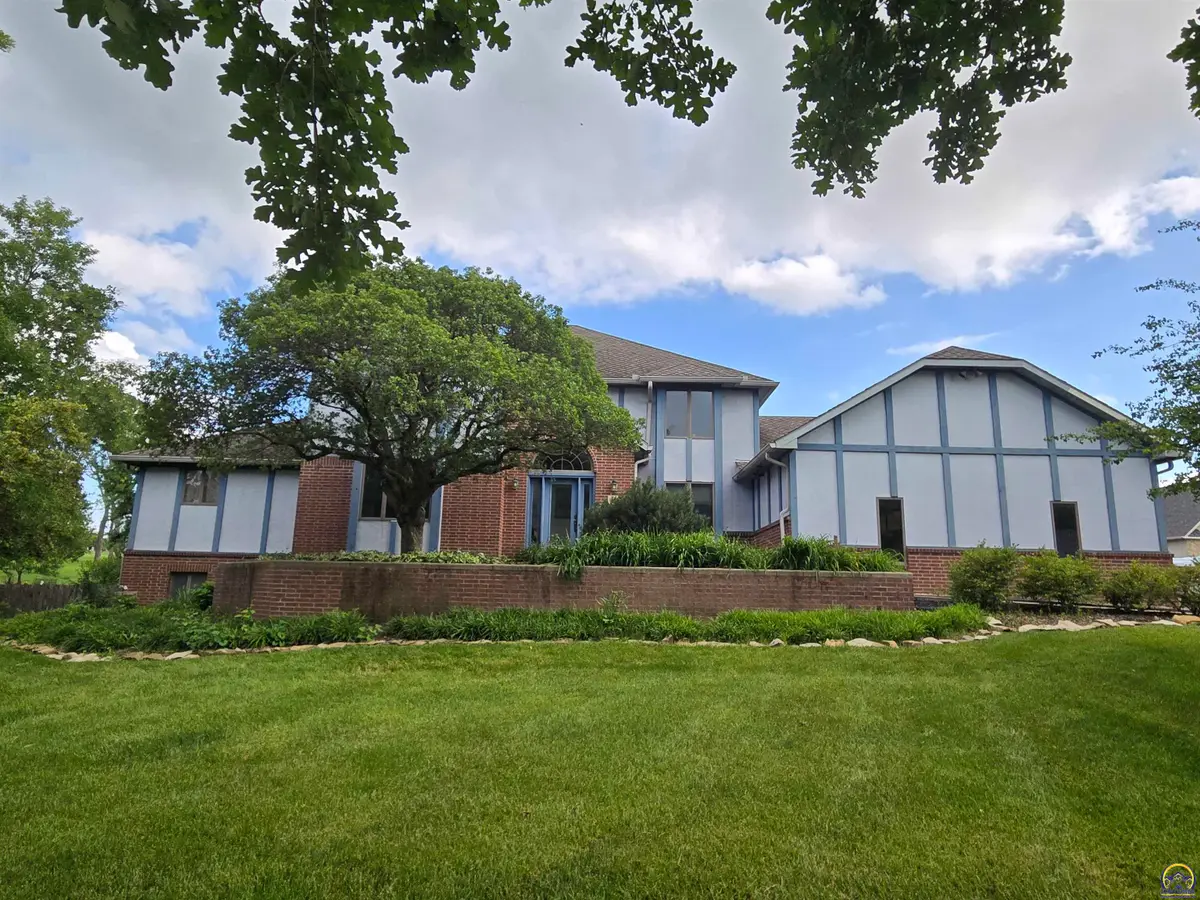
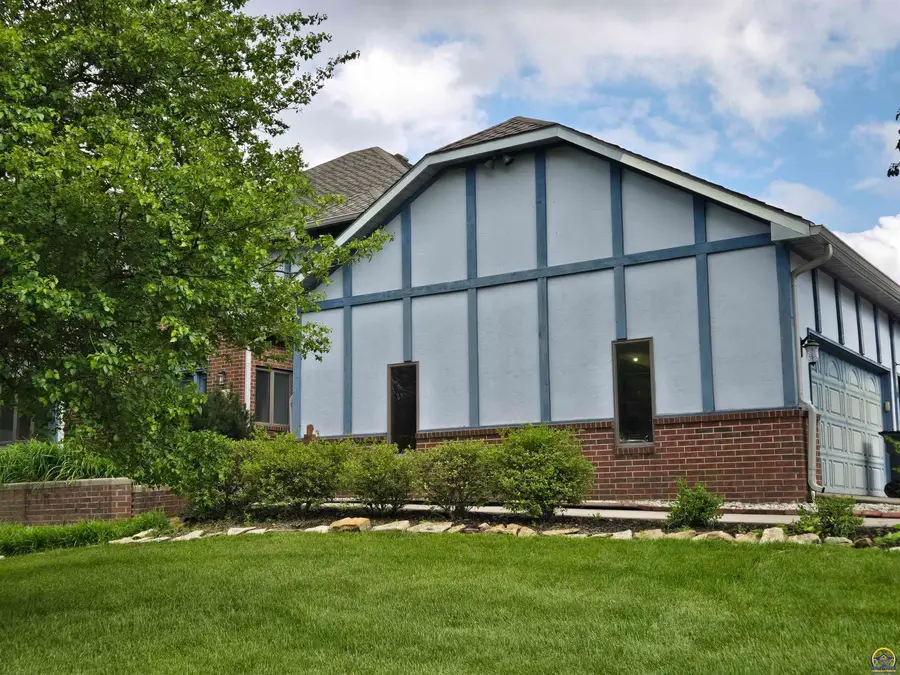
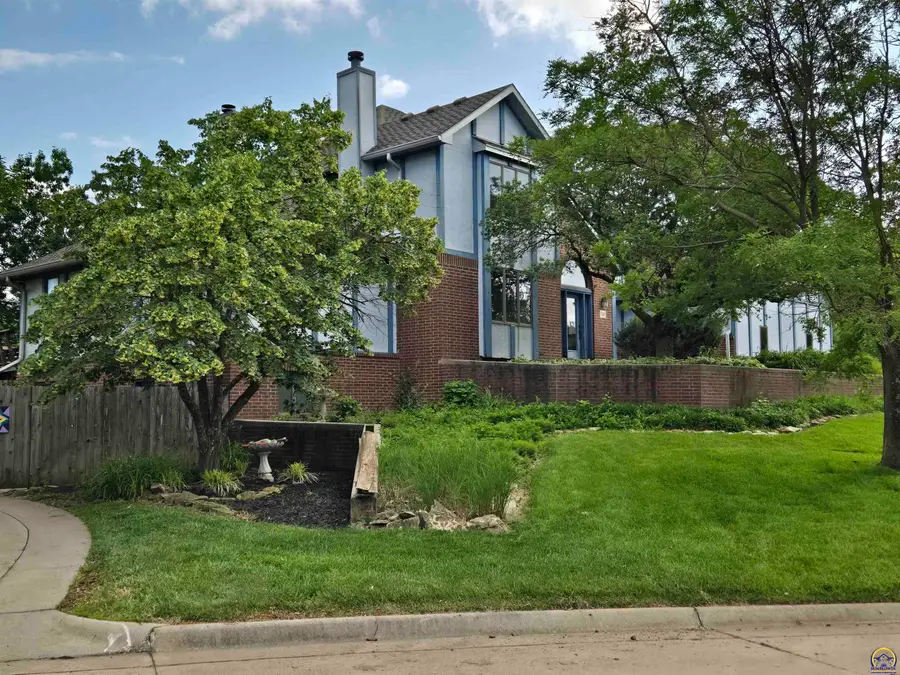
1545 20th Park Pl,Emporia, KS 66801
$485,000
- 5 Beds
- 5 Baths
- 5,260 sq. ft.
- Single family
- Active
Listed by:carmen mackey
Office:tri-county real estate
MLS#:239738
Source:KS_TAAR
Price summary
- Price:$485,000
- Price per sq. ft.:$92.21
- Monthly HOA dues:$16.67
About this home
MOTIVATED SELLER!!!! This home was designed to be a place for a family to live and grow. It is also set up so you can age in place (single story living on the first floor.) First Floor features: *Master bedroom with ensuite bathroom (double sinks) *Hardwood floor, dimmable light ceiling fan and walk in closet. *Formal dining room with crystal chandelier *Formal living room with marble surround fireplace and built in bookcases. *Open concept living room/dining area/kitchen. *Living room has marble surround fireplace, built in bookcases and cabinets. *Chef's kitchen - induction cooktop, double ovens, 2 Bosch dishwashers, 2 sinks, island workstation with seating area (room for 4 bar stools). *Walk in pantry is just off the kitchen. *Laundry room (with chute from upstairs bathroom). *Attached garage with room for 3 cars plus storage space. *Car lift in one of the bays is included (so it could be a 4 car garage). *Second floor features: *4 bedrooms with hardwood floors, ceiling fans and walk in closets. *2 bedrooms share a bathroom with double sinks, tub/shower, storage closet and single toilet. *2 bedrooms have their own 1/2 bath and share a tub/shower and storage closet. Basement features: *Large workshop with workbench, shelves and under stairs storage. *Outside entrance through a garage (from lower patio area) *Storage room with built in shelves *Tornado shelter or Gun Room (can be locked) *Apartment, partially finished (1-2 bedrooms, 2 full bathrooms) with private outside entrance, patio area, driveway for off street parking). *The property sits on 2 lots with mature trees and has a fenced backyard. *Walk across the front yard to Jones Park.
Contact an agent
Home facts
- Year built:1990
- Listing Id #:239738
- Added:67 day(s) ago
- Updated:August 14, 2025 at 02:31 PM
Rooms and interior
- Bedrooms:5
- Total bathrooms:5
- Full bathrooms:4
- Half bathrooms:1
- Living area:5,260 sq. ft.
Structure and exterior
- Year built:1990
- Building area:5,260 sq. ft.
Schools
- High school:Emporia High School/USD 253
- Middle school:Emporia Middle School/USD 253
- Elementary school:Timmerman Elementary School/USD 253
Finances and disclosures
- Price:$485,000
- Price per sq. ft.:$92.21
- Tax amount:$8,943
New listings near 1545 20th Park Pl
- New
 $119,900Active3 beds 1 baths1,036 sq. ft.
$119,900Active3 beds 1 baths1,036 sq. ft.808 Peyton St, Emporia, KS 66801
MLS# 240871Listed by: RE/MAX EK REAL ESTATE - New
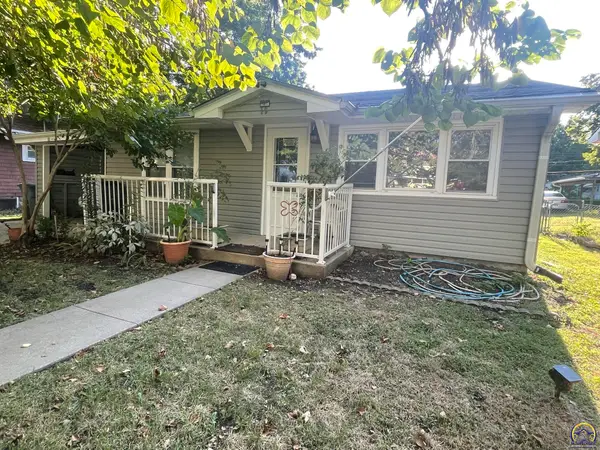 $129,900Active2 beds 1 baths832 sq. ft.
$129,900Active2 beds 1 baths832 sq. ft.19 Market St, Emporia, KS 66801
MLS# 240853Listed by: FARM & HOME REAL ESTATE - New
 $239,900Active3 beds 2 baths1,960 sq. ft.
$239,900Active3 beds 2 baths1,960 sq. ft.2008 Schaeffer Way, Emporia, KS 66801
MLS# 240851Listed by: FARM & HOME REAL ESTATE - New
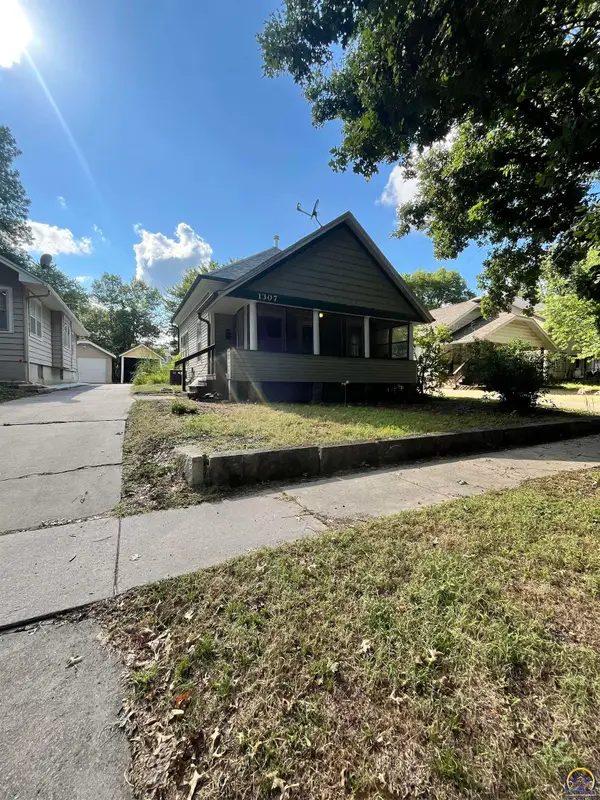 $125,500Active2 beds 1 baths1,002 sq. ft.
$125,500Active2 beds 1 baths1,002 sq. ft.1307 Lawrence St, Emporia, KS 66801
MLS# 240846Listed by: RE/MAX EK REAL ESTATE - New
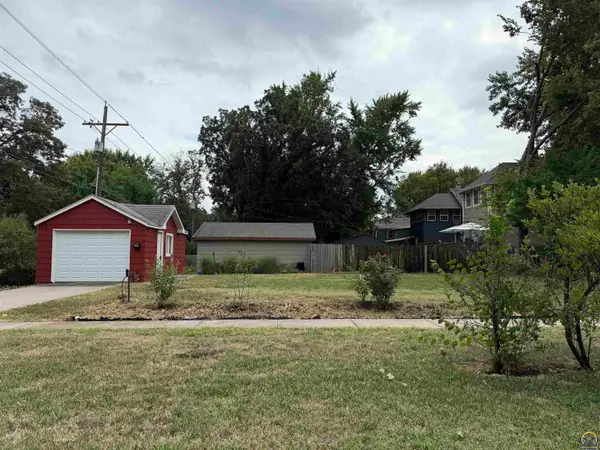 $35,900Active0.09 Acres
$35,900Active0.09 Acres621 W 11th St, Emporia, KS 66801
MLS# 240821Listed by: RE/MAX EK REAL ESTATE - New
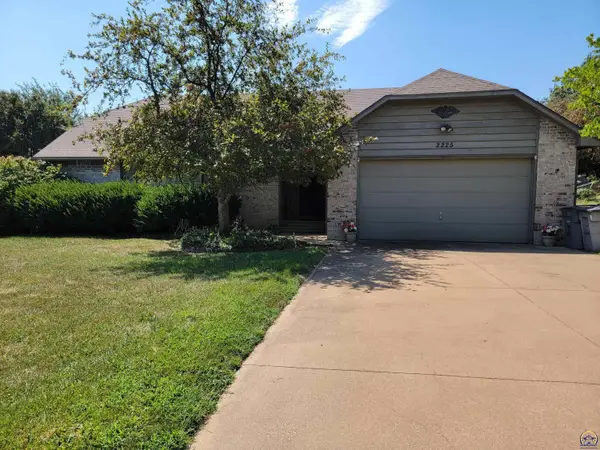 $349,000Active4 beds 3 baths2,442 sq. ft.
$349,000Active4 beds 3 baths2,442 sq. ft.2225 Redwood Ave, Emporia, KS 66801-4964
MLS# 240820Listed by: FARM & HOME REAL ESTATE 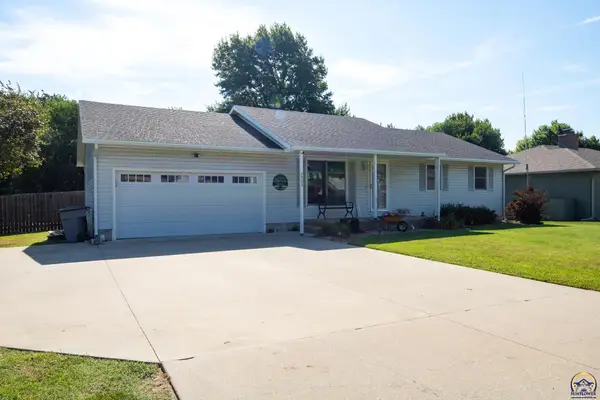 $269,900Pending5 beds 3 baths2,134 sq. ft.
$269,900Pending5 beds 3 baths2,134 sq. ft.2902 Prairie St, Emporia, KS 66801
MLS# 240812Listed by: RE/MAX EK REAL ESTATE- New
 $233,500Active4 beds 2 baths1,564 sq. ft.
$233,500Active4 beds 2 baths1,564 sq. ft.517 S Cottonwood St, Emporia, KS 66801
MLS# 240781Listed by: RE/MAX EK REAL ESTATE  $157,000Pending3 beds 2 baths1,450 sq. ft.
$157,000Pending3 beds 2 baths1,450 sq. ft.1306 Frontier Wy, Emporia, KS 66801
MLS# 240765Listed by: MIDWEST LAND GROUP- New
 $549,000Active5 beds 3 baths3,188 sq. ft.
$549,000Active5 beds 3 baths3,188 sq. ft.1020 Wanamaka Road, Emporia, KS 66801
MLS# 240744Listed by: TRI-COUNTY REAL ESTATE
