2701 Twin Lakes Dr, Emporia, KS 66801
Local realty services provided by:Better Homes and Gardens Real Estate Wostal Realty
2701 Twin Lakes Dr,Emporia, KS 66801
$589,000
- 5 Beds
- 3 Baths
- 3,462 sq. ft.
- Single family
- Active
Listed by: aaron sewell
Office: re/max ek real estate
MLS#:241157
Source:KS_TAAR
Price summary
- Price:$589,000
- Price per sq. ft.:$170.13
- Monthly HOA dues:$75
About this home
A home for the Holidays with a $12,500 present offered from seller towards your loan closing costs or mortgage rate buy down on this stunning, custom built, modern walkout ranch home with exceptional curb appeal. 5 bedrooms and 3 full bathrooms. This beautiful property is located in the Hidden Vista development that features a community swimming pool, ponds, and a walking trail. The exterior features of this 2017 built home offer a striking exterior with crisp white siding and black trim, charming architectural details with stone accents, mature landscaping with a sprinkler system, and a welcoming covered front porch. Additionally one can enjoy the view of the ponds from either the lower patio or elevated back deck. Three car garage with an oversized drive is a bonus also to accommodate storage needs, boats, trailers, and or multiple vehicles. Inside the front door is a bright and airy living space with 10 foot ceilings and an open floor plan. Quality finishes throughout including solid surface countertops, hand scraped engineered wood floors, and a gorgeous kitchen with a breakfast bar. The main floor (zero entry by the way from the front entrances) has 3 bedrooms and main floor laundry. Generous primary bedroom suite with a 11 x 9' 6 walk-in closet. Downstairs one will find a large open family room with a wet bar and room for an at home office. Bedroom 4 and 5 and the 3rd bath is down here also. This home offers way more amenities than time allows here to describe so if you are looking for a move in ready home with modern style, exceptional craftsmanship, and an amenity filled NW Emporia location this is truly worth a look.
Contact an agent
Home facts
- Year built:2017
- Listing ID #:241157
- Added:108 day(s) ago
- Updated:December 16, 2025 at 02:26 AM
Rooms and interior
- Bedrooms:5
- Total bathrooms:3
- Full bathrooms:3
- Living area:3,462 sq. ft.
Structure and exterior
- Roof:Composition
- Year built:2017
- Building area:3,462 sq. ft.
Schools
- High school:Emporia High School/USD 253
- Middle school:Emporia Middle School/USD 253
- Elementary school:Timmerman Elementary School/USD 253
Finances and disclosures
- Price:$589,000
- Price per sq. ft.:$170.13
- Tax amount:$8,434
New listings near 2701 Twin Lakes Dr
- New
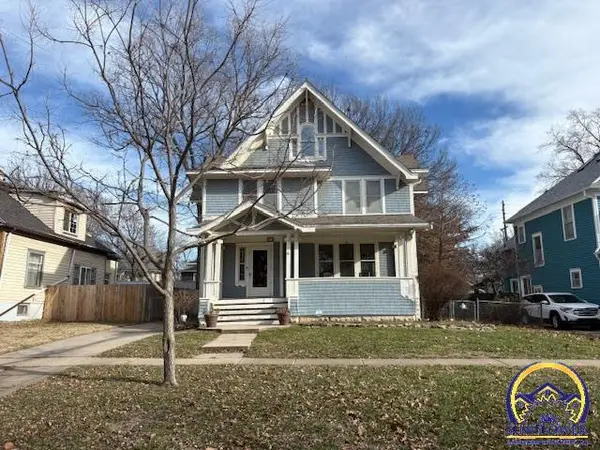 $199,900Active3 beds 3 baths2,310 sq. ft.
$199,900Active3 beds 3 baths2,310 sq. ft.814 Market St, Emporia, KS 66801
MLS# 242444Listed by: CB EMPORIA REAL ESTATE - New
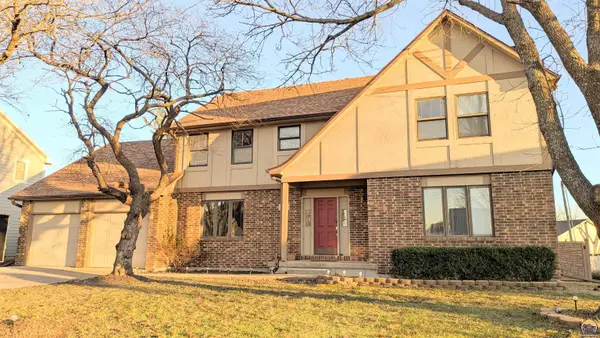 $338,500Active4 beds 5 baths2,745 sq. ft.
$338,500Active4 beds 5 baths2,745 sq. ft.2653 West Ridge Dr, Emporia, KS 66801
MLS# 242411Listed by: RE/MAX EK REAL ESTATE 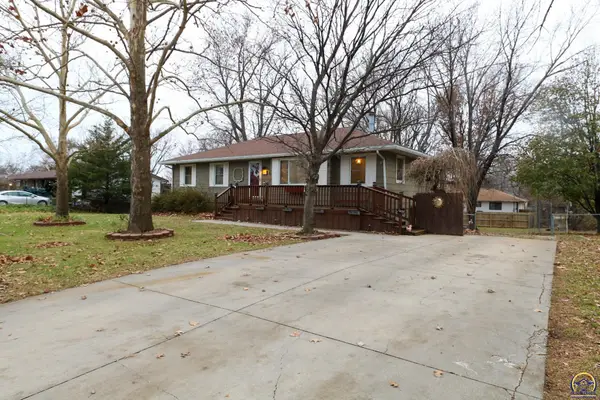 $239,500Pending4 beds 2 baths2,408 sq. ft.
$239,500Pending4 beds 2 baths2,408 sq. ft.907 Thompson St, Emporia, KS 66801
MLS# 242384Listed by: RE/MAX EK REAL ESTATE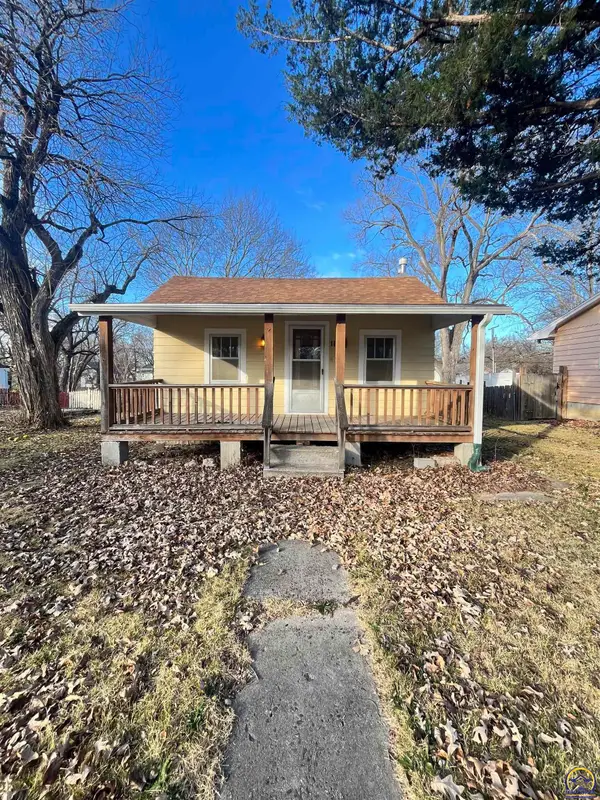 $59,900Active1 beds 1 baths660 sq. ft.
$59,900Active1 beds 1 baths660 sq. ft.117 S Cottonwood St, Emporia, KS 66801
MLS# 242375Listed by: RE/MAX EK REAL ESTATE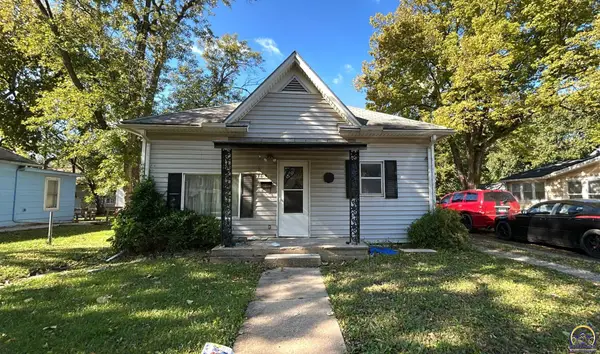 $39,000Active2 beds 1 baths918 sq. ft.
$39,000Active2 beds 1 baths918 sq. ft.109 Constitution St, Emporia, KS 66801
MLS# 242367Listed by: EXP REALTY LLC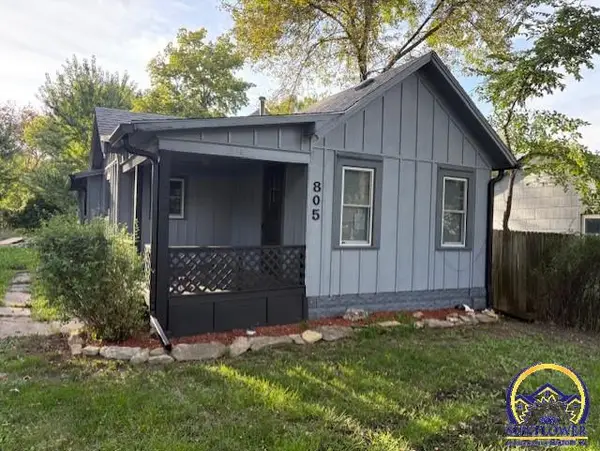 $92,500Active2 beds 1 baths780 sq. ft.
$92,500Active2 beds 1 baths780 sq. ft.805 Watson St, Emporia, KS 66801-2920
MLS# 242295Listed by: CLINT ARNDT PROPERTY SERVICES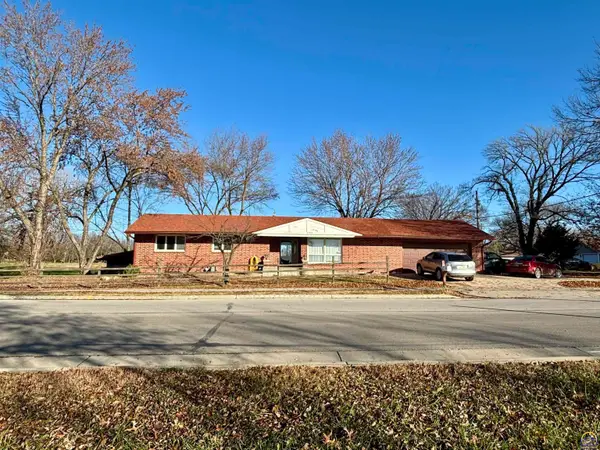 $214,900Active4 beds 3 baths1,759 sq. ft.
$214,900Active4 beds 3 baths1,759 sq. ft.924 E South Ave, Emporia, KS 66801
MLS# 242290Listed by: FARM & HOME REAL ESTATE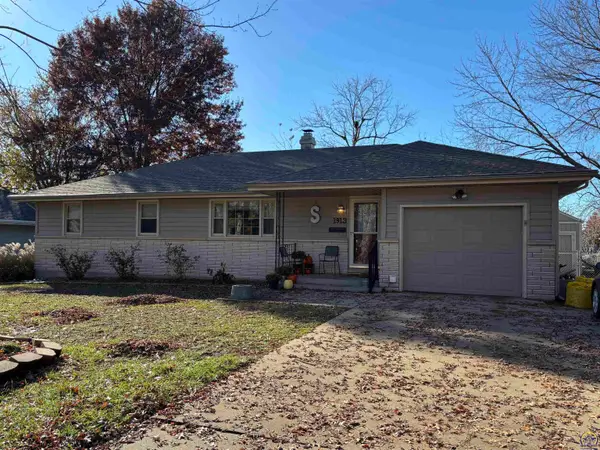 $289,900Active3 beds 3 baths2,939 sq. ft.
$289,900Active3 beds 3 baths2,939 sq. ft.1913 Meadowlark Ln, Emporia, KS 66801
MLS# 242286Listed by: FARM & HOME REAL ESTATE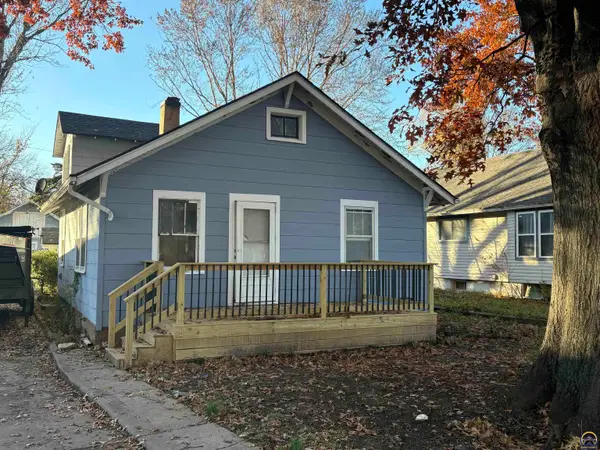 $69,900Active4 beds 1 baths1,198 sq. ft.
$69,900Active4 beds 1 baths1,198 sq. ft.505 Elm St, Emporia, KS 66801
MLS# 242284Listed by: CB EMPORIA REAL ESTATE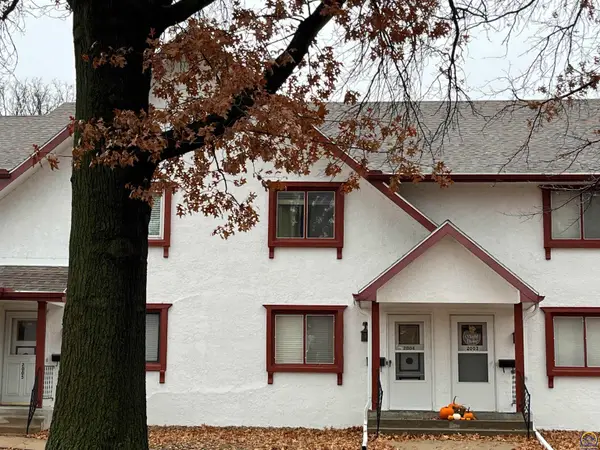 $129,900Pending2 beds 2 baths1,280 sq. ft.
$129,900Pending2 beds 2 baths1,280 sq. ft.2004 Greenbriar Dr, Emporia, KS 66801
MLS# 242277Listed by: KW DIAMOND PARTNERS
