18510 N Westside Dr, Erie, KS 66733
Local realty services provided by:Better Homes and Gardens Real Estate Wostal Realty
18510 N Westside Dr,Erie, KS 66733
$120,000
- 2 Beds
- 2 Baths
- 1,047 sq. ft.
- Single family
- Active
Listed by: kelley naron
Office: reece nichols south central kansas
MLS#:660410
Source:South Central Kansas MLS
Price summary
- Price:$120,000
- Price per sq. ft.:$114.61
About this home
Calling all Lake House lovers and fishermen! This hideaway on Timber Lake is a dream and easy drive from Wichita, Kansas City, Topeka and all towns around! The Town of Erie is in the Neosho River Valley surrounded by the Osage Cuesta Hills. Chanute Kansas only 20 minutes away has some delicious eateries as well. This gem of a property is nestled on .58 acres on the lake and is unique as can be. You get two buildings for this incredible price. Too good to be true? It is too good and true! The smaller "cabin" was built in 1970 and the Outbuilding/Pole Barn in 2003. You will be very pleased with what you find! Both have central heat & air and metal roofs! Two bedrooms (one in cabin and one oversized bunk bed in outbuilding) 2 full baths (one in cabin and one in outbuilding). The full kitchen with sink, gas stove top/oven, refrigerator is located in the cabin. The outbuilding has a full fridge, microwave and some small appliances for convenience. Plenty of room to sleep many for a fun family weekend. The HUGE DOCK is delightful for entertaining family & friends. Hang out in the cabin or move to the outbuilding to the sun room/porch living area. In the evenings you will enjoy hanging out at the fire pit after a day of fishing for catfish and/or bass. Cook it fresh for your evening meal or breakfast. Trees & water surround the property...you will love this close nit community full of charming cabins & homes. The pictures do not do it justice...Get the kids away from the electronics, yourself as well...get back to some basics and simplicity of nature. Plenty of year round residents live here as well. .Call your agent today to take the drive to this solid get away!
Contact an agent
Home facts
- Year built:2003
- Listing ID #:660410
- Added:177 day(s) ago
- Updated:February 13, 2026 at 12:33 AM
Rooms and interior
- Bedrooms:2
- Total bathrooms:2
- Full bathrooms:2
- Living area:1,047 sq. ft.
Heating and cooling
- Cooling:Central Air, Electric
- Heating:Natural Gas, Propane Rented
Structure and exterior
- Roof:Metal
- Year built:2003
- Building area:1,047 sq. ft.
- Lot area:0.58 Acres
Schools
- High school:Erie
- Middle school:Galesburg
- Elementary school:Erie
Utilities
- Water:Rural Water
Finances and disclosures
- Price:$120,000
- Price per sq. ft.:$114.61
- Tax amount:$1,541 (2024)
New listings near 18510 N Westside Dr
- New
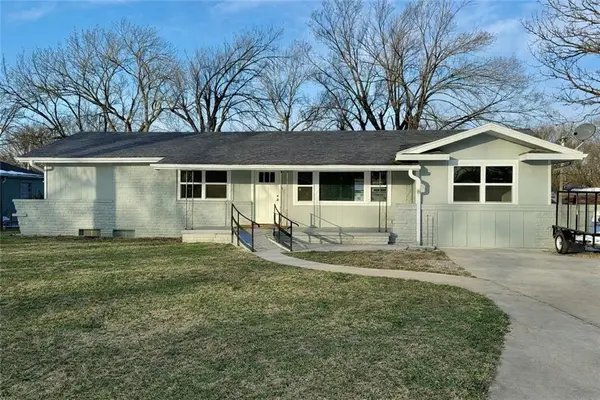 $169,967Active3 beds 2 baths2,004 sq. ft.
$169,967Active3 beds 2 baths2,004 sq. ft.519 N Grant Street, Erie, KS 66733
MLS# 2598955Listed by: GOLDEN OAK REAL ESTATE LLC  $129,900Active3 beds 2 baths1,426 sq. ft.
$129,900Active3 beds 2 baths1,426 sq. ft.100 N Lincoln Street, Erie, KS 66733
MLS# 26-114Listed by: KELLER WILLIAMS REALTY GRAND LAKE $50,000Pending3 beds 1 baths1,379 sq. ft.
$50,000Pending3 beds 1 baths1,379 sq. ft.433 N Grant Street, Erie, KS 66733
MLS# 2596313Listed by: GOLDEN OAK REAL ESTATE LLC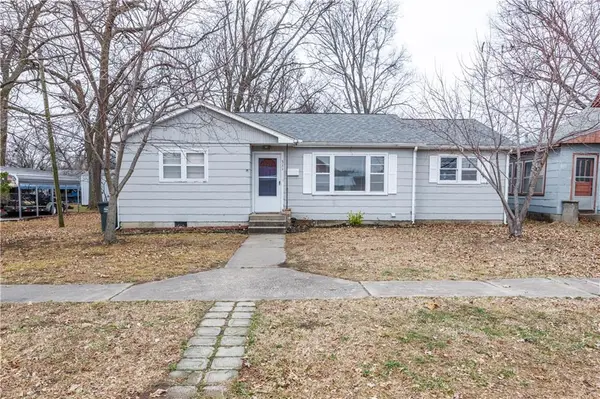 $74,900Pending2 beds 1 baths1,188 sq. ft.
$74,900Pending2 beds 1 baths1,188 sq. ft.311 S Grant Street, Erie, KS 66733
MLS# 2595964Listed by: L2 REALTY, INC.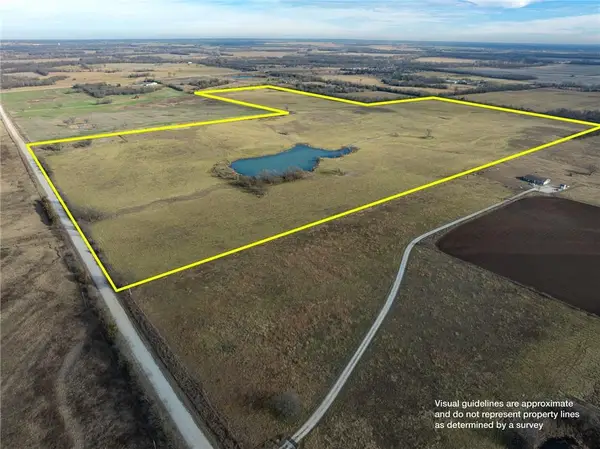 $480,000Pending-- beds -- baths
$480,000Pending-- beds -- bathsPratt Rd Road, Erie, KS 66733
MLS# 2593231Listed by: BURTON REAL ESTATE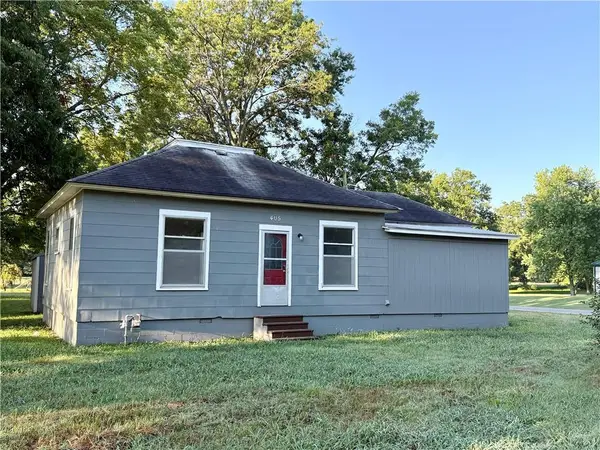 $79,000Active3 beds 2 baths1,318 sq. ft.
$79,000Active3 beds 2 baths1,318 sq. ft.405 E 3rd Street, Erie, KS 66733
MLS# 2563074Listed by: GOLDEN OAK REAL ESTATE LLC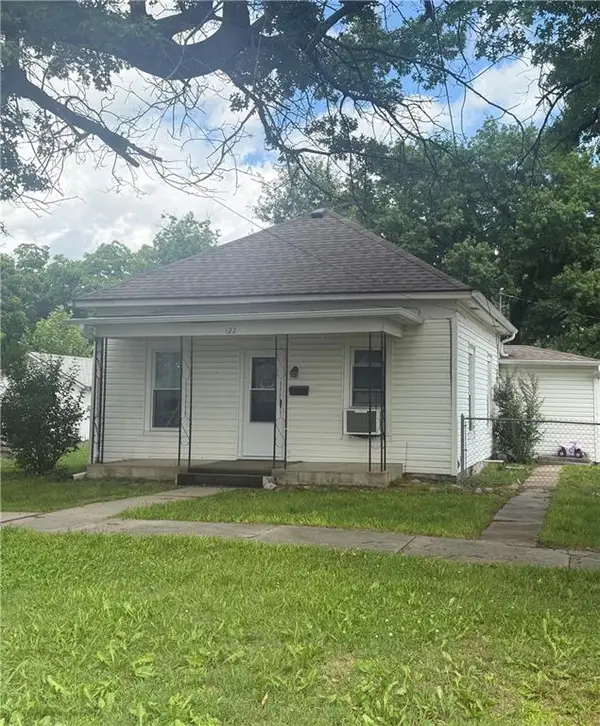 $65,000Active2 beds 1 baths816 sq. ft.
$65,000Active2 beds 1 baths816 sq. ft.122 S Butler N/a, Erie, KS 66733
MLS# 2559383Listed by: REECENICHOLS BAJARANCH TEAM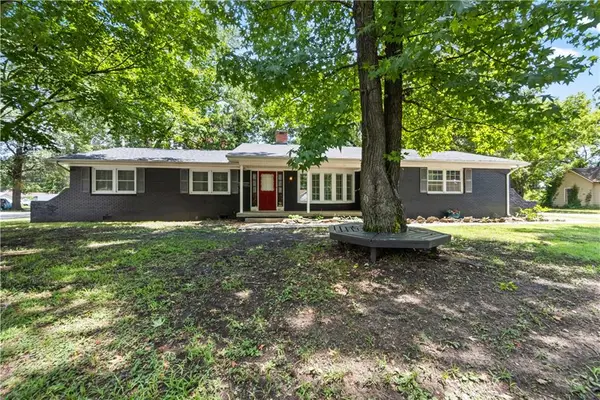 $129,500Active3 beds 2 baths1,426 sq. ft.
$129,500Active3 beds 2 baths1,426 sq. ft.100 N Lincoln Street, Erie, KS 66733
MLS# 2596295Listed by: KELLER WILLIAMS REALTY SELECT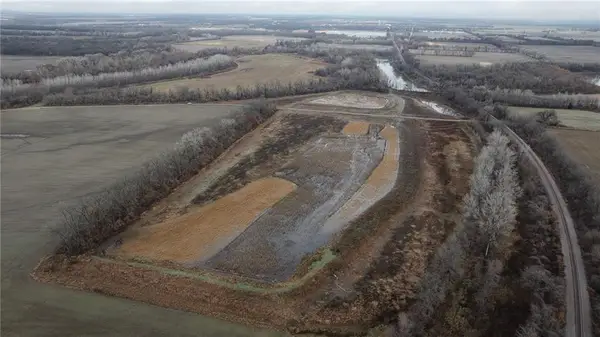 $1,112,875Pending-- beds -- baths
$1,112,875Pending-- beds -- baths17440 115th Road, Erie, KS 66733
MLS# 2522568Listed by: REECENICHOLS SUNFLOWER REALTY GROUP

