2738 Stratton Drive, Eudora, KS 66025
Local realty services provided by:Better Homes and Gardens Real Estate Kansas City Homes
2738 Stratton Drive,Eudora, KS 66025
$329,900
- 3 Beds
- 2 Baths
- 1,622 sq. ft.
- Single family
- Active
Listed by:beth ham
Office:realty executives, hedges real
MLS#:2566464
Source:MOKS_HL
Price summary
- Price:$329,900
- Price per sq. ft.:$203.39
About this home
Welcome to easy one-level living! 2738 Stratton Dr has been well taken care of and features a spacious living room with fireplace and vaulted ceilings, a large kitchen with ample counters and cabinets, a separate dining area and an additional breakfast area. You’ll love the huge walk-in closet in the primary bedroom, but you’ll love the remodeled primary bath even more. The laundry room is fully equipped with its own sink. A fully fenced backyard also includes an extended concrete patio covered by a beautiful pergola to provide dappled shade, perfect for relaxing and outdoor entertaining. A nice, flat driveway allows for easy parking, a place for young ones to play and will make shoveling that snow a breeze. Of course there is plenty of parking in the three car garage, or make it a shop because the temperature will always be perfect due to a separate mini split to heat and cool it. At the end of the day, toys and tools can be put away in the newly built shed that has been placed to be almost completely out of sight. And being close to the edge of the neighborhood, you’ll have a beautiful southern view of the rolling pastures and country. What a life!
Contact an agent
Home facts
- Year built:2003
- Listing ID #:2566464
- Added:52 day(s) ago
- Updated:September 25, 2025 at 12:33 PM
Rooms and interior
- Bedrooms:3
- Total bathrooms:2
- Full bathrooms:2
- Living area:1,622 sq. ft.
Heating and cooling
- Cooling:Electric
- Heating:Forced Air Gas
Structure and exterior
- Roof:Composition
- Year built:2003
- Building area:1,622 sq. ft.
Utilities
- Water:City/Public
- Sewer:Public Sewer
Finances and disclosures
- Price:$329,900
- Price per sq. ft.:$203.39
New listings near 2738 Stratton Drive
- New
 $375,000Active4 beds 3 baths2,261 sq. ft.
$375,000Active4 beds 3 baths2,261 sq. ft.703 E 15th Street, Eudora, KS 66025
MLS# 2575737Listed by: KW DIAMOND PARTNERS  $949,000Active5 beds 4 baths3,789 sq. ft.
$949,000Active5 beds 4 baths3,789 sq. ft.801 E 20th Street, Eudora, KS 66025
MLS# 2574175Listed by: WEICHERT, REALTORS WELCH & COM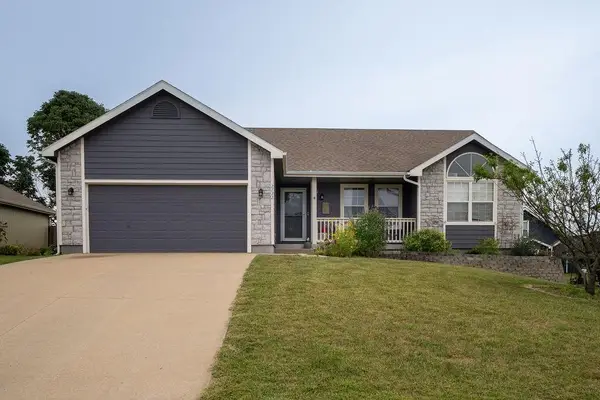 $344,500Pending3 beds 2 baths1,615 sq. ft.
$344,500Pending3 beds 2 baths1,615 sq. ft.2722 Stratton Drive, Eudora, KS 66025
MLS# 2567853Listed by: RE/MAX STATE LINE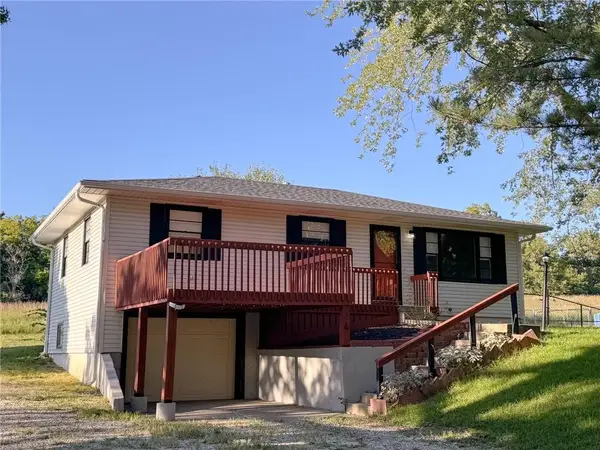 $269,500Active3 beds 2 baths1,617 sq. ft.
$269,500Active3 beds 2 baths1,617 sq. ft.34 Browning Court, Eudora, KS 66025
MLS# 2574040Listed by: FREESTATE REALTY, LLC- Open Sun, 11am to 1pm
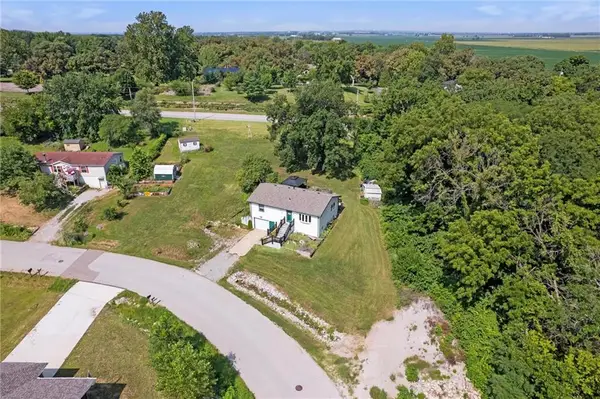 $285,000Active3 beds 2 baths1,287 sq. ft.
$285,000Active3 beds 2 baths1,287 sq. ft.77 Stevens Road, Eudora, KS 66025
MLS# 2567959Listed by: 1ST CLASS REAL ESTATE-WE SELL 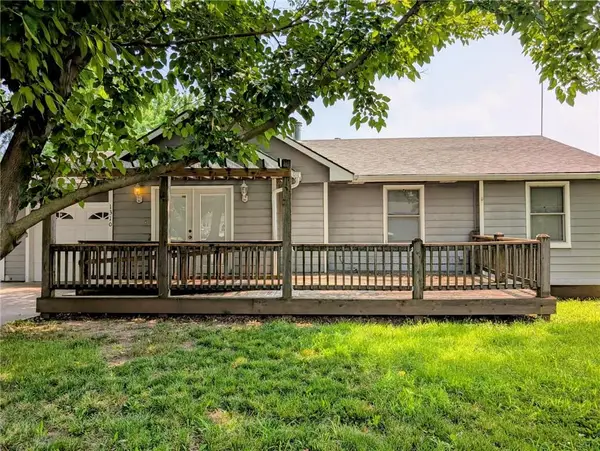 $249,500Active3 beds 2 baths1,100 sq. ft.
$249,500Active3 beds 2 baths1,100 sq. ft.1310 Cedar Street, Eudora, KS 66025
MLS# 2567376Listed by: MCGREW REAL ESTATE- New
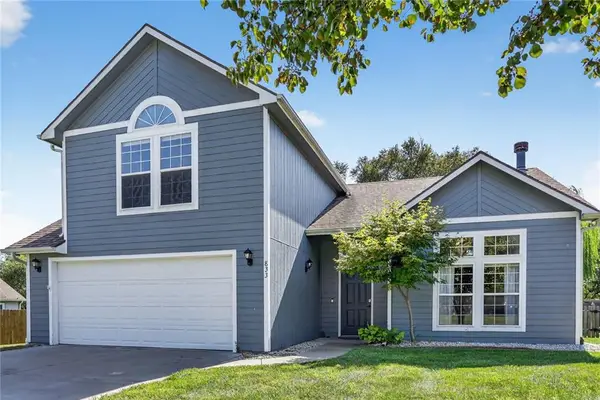 $385,000Active4 beds 3 baths1,802 sq. ft.
$385,000Active4 beds 3 baths1,802 sq. ft.833 E 12th Street, Eudora, KS 66025
MLS# 2576032Listed by: REECENICHOLS -THE VILLAGE 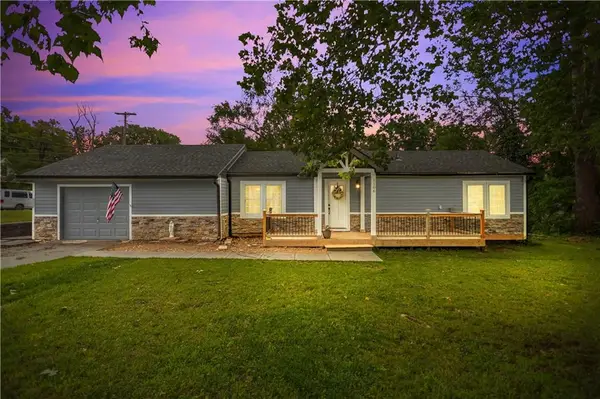 $267,500Active3 beds 2 baths1,778 sq. ft.
$267,500Active3 beds 2 baths1,778 sq. ft.1106 Spruce Street, Eudora, KS 66025
MLS# 2563456Listed by: REAL BROKER, LLC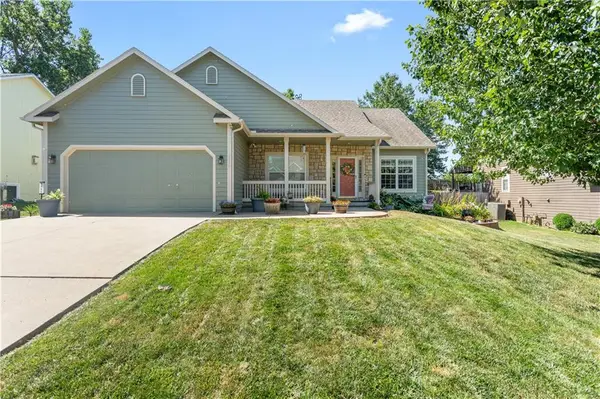 $349,900Pending3 beds 3 baths1,570 sq. ft.
$349,900Pending3 beds 3 baths1,570 sq. ft.1111 W 13th Lane, Eudora, KS 66025
MLS# 2562409Listed by: REAL BROKER, LLC
