1482 130th St, Eureka, KS 67045
Local realty services provided by:Better Homes and Gardens Real Estate Wostal Realty
1482 130th St,Eureka, KS 67045
$2,500,000
- 10 Beds
- 9 Baths
- 9,438 sq. ft.
- Single family
- Active
Listed by: nicholas weathers
Office: real broker, llc.
MLS#:661844
Source:South Central Kansas MLS
Price summary
- Price:$2,500,000
- Price per sq. ft.:$264.89
About this home
Offered for the first time in over three decades, this legacy estate spans more than 57 acres along the banks of Fall River and offers over 8,300 square feet of custom-built living space. With the scale, infrastructure, and setting to serve as a private residence, trophy property, hunting lodge, corporate retreat, or event venue, it is a one-of-a-kind opportunity in both scope and flexibility. Built with a level of construction that exceeds modern standards, the residence is set directly into native bedrock with meticulous craftsmanship. This home is designed to endure for generations. The estate is uniquely serviced by city water and natural gas, rare for a property of this scale and setting. Guests are welcomed across an expansive brick terrace into a gracious foyer, where a staircase with brass railings makes a striking first impression. From here, the home opens into a series of grand living spaces: a formal living room and dining room set the tone, while a chef’s kitchen with terrazzo floors, an indoor grill, and commercial-grade ventilation anchors the center of the home. Pass through the Bulter's Pantry and Breakfast Room into the Ranch Room, where soaring ceilings and a floor-to-ceiling fireplace create a dramatic yet inviting gathering space. A bright atrium welcomes friends and family, and a custom wet bar adds an element of effortless entertaining. The private quarters are no less impressive. Five bedrooms serve as suites, each with its own bath and generous closets. The primary suite stands apart with space for a sitting area in front of the gorgeous fireplace with imported stone surround. Dual dressing rooms lead to dual bathrooms finished in natural stone with exceptional scale. Function and flexibility extend throughout the home. A main-level bedroom suite could function as main level primary and secondary guest suite makes an excellent private office, while a spacious bonus room overlooks the grounds. A third-floor retreat offers the ideal setting for recreation, a billiards room, or a children’s playroom. A dedicated oversized service room accommodates high-volume living with space for dual washers and dryers, pantry storage, a dumbwaiter, catering support, and event preparation on a grand scale. Beneath it all lies a remarkable lower level, 14 feet underground. Conceived as a secure private shelter, it includes a diesel generator tied to a 3,000-gallon glass-lined fuel tank, fresh-air ducting, food and water storage, a decontamination shower, and a concealed escape tunnel. Whether reimagined as a wine cellar, archive, or off-grid living quarters, it is a feature rarely seen in a private estate. The grounds are equally compelling. Level lawns stretch toward the river, offering space for events, weddings, or even a future helicopter landing pad. The four-stall horse barn includes a heated and cooled tack room, wood shop, and a hayloft that can be reimagined as a dramatic ballroom. Additional structures — a 50' x 162' steel building, a large mechanics workshop, a farm utility shed, and a guest house — provide capacity for both recreation and operations. Situated on pavement just minutes from Eureka, with convenient access to Wichita, Kansas City, and Tulsa, this is a rare opportunity to acquire a true legacy estate — a property of scale, permanence, and possibility.
Contact an agent
Home facts
- Year built:1963
- Listing ID #:661844
- Added:153 day(s) ago
- Updated:February 15, 2026 at 03:50 PM
Rooms and interior
- Bedrooms:10
- Total bathrooms:9
- Full bathrooms:8
- Half bathrooms:1
- Living area:9,438 sq. ft.
Heating and cooling
- Cooling:Central Air
- Heating:Forced Air, Natural Gas
Structure and exterior
- Roof:Composition
- Year built:1963
- Building area:9,438 sq. ft.
- Lot area:57.1 Acres
Schools
- High school:Eureka
- Middle school:Eureka
- Elementary school:Mulberry-Eureka
Finances and disclosures
- Price:$2,500,000
- Price per sq. ft.:$264.89
- Tax amount:$8,800 (2024)
New listings near 1482 130th St
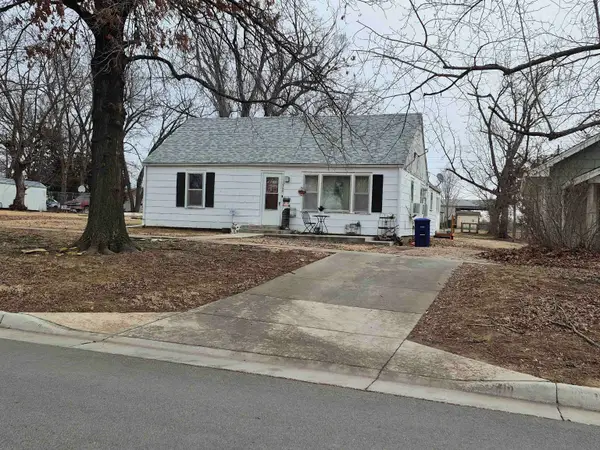 $40,000Active3 beds 1 baths1,275 sq. ft.
$40,000Active3 beds 1 baths1,275 sq. ft.1308 N Main St, Eureka, KS 67045
BECKY SCHAFFER INS. & REAL ESTATE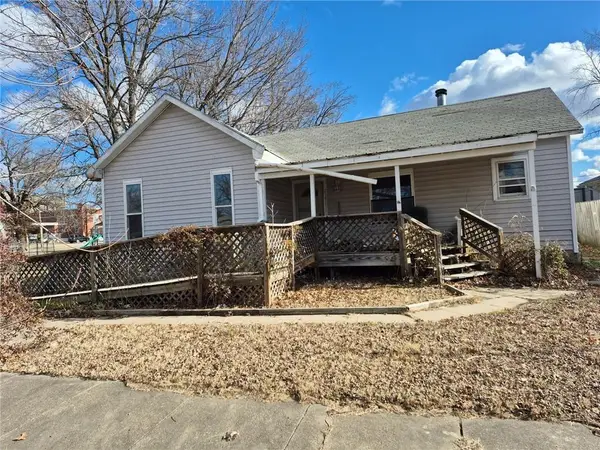 $20,000Active4 beds 1 baths1,328 sq. ft.
$20,000Active4 beds 1 baths1,328 sq. ft.214 N Walnut Street, Eureka, KS 67045
MLS# 2594998Listed by: REECENICHOLS - LEAWOOD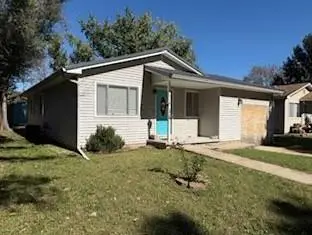 $79,900Active4 beds 1 baths1,264 sq. ft.
$79,900Active4 beds 1 baths1,264 sq. ft.518 W 4th Street, Eureka, KS 67045
MLS# 2595410Listed by: KAIROS SERVICE LLC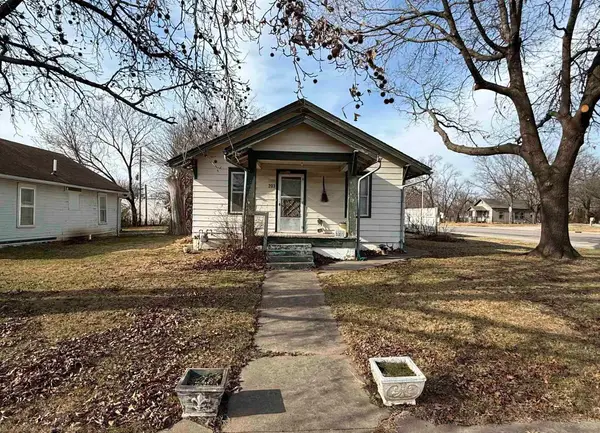 $60,000Active3 beds 1 baths890 sq. ft.
$60,000Active3 beds 1 baths890 sq. ft.203 S High St, Eureka, KS 67045
SUNDGREN REALTY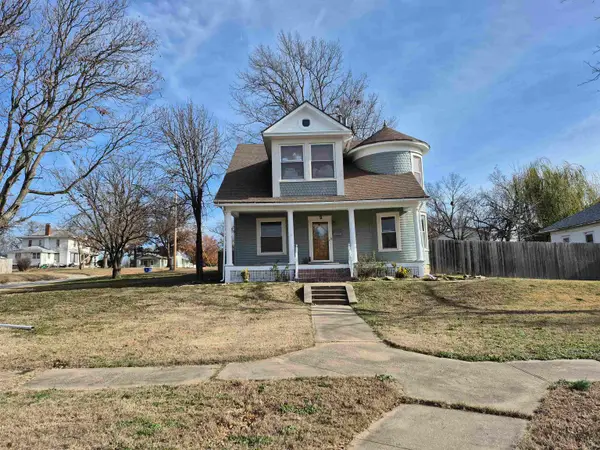 $130,000Active3 beds 2 baths1,768 sq. ft.
$130,000Active3 beds 2 baths1,768 sq. ft.320 N School St, Eureka, KS 67045
BECKY SCHAFFER INS. & REAL ESTATE $65,000Pending2 beds 1 baths768 sq. ft.
$65,000Pending2 beds 1 baths768 sq. ft.309 S Indiana St, Eureka, KS 67045
BECKY SCHAFFER INS. & REAL ESTATE $174,900Active4 beds 3 baths2,176 sq. ft.
$174,900Active4 beds 3 baths2,176 sq. ft.1620 Madison St, Eureka, KS 67045
BECKY SCHAFFER INS. & REAL ESTATE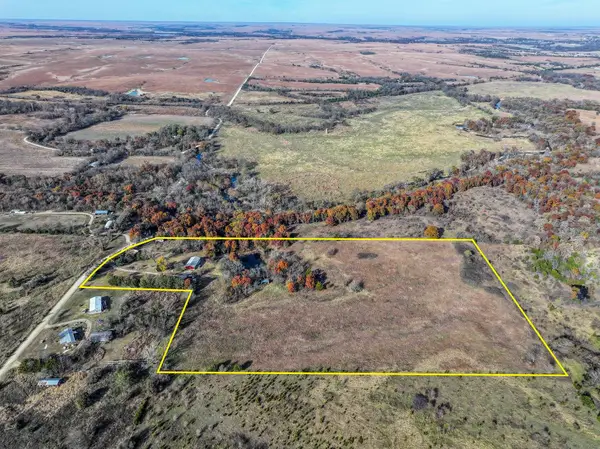 $239,900Pending17 Acres
$239,900Pending17 Acres1198 L Rd, Eureka, KS 67045
SUNDGREN REALTY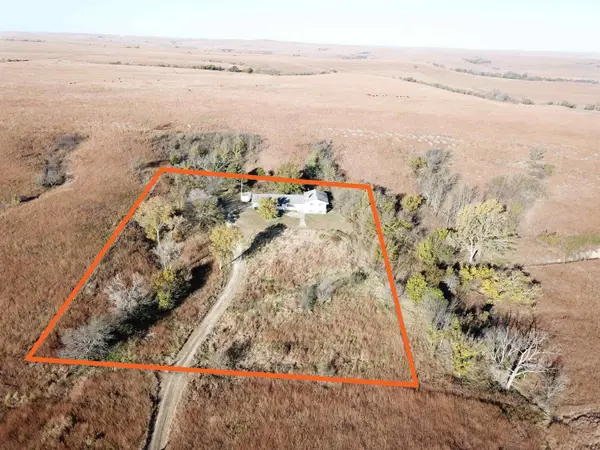 $150,000Active4 beds 4 baths2,748 sq. ft.
$150,000Active4 beds 4 baths2,748 sq. ft.1719 H Rd., Eureka, KS 67045
JOHNSON REALTY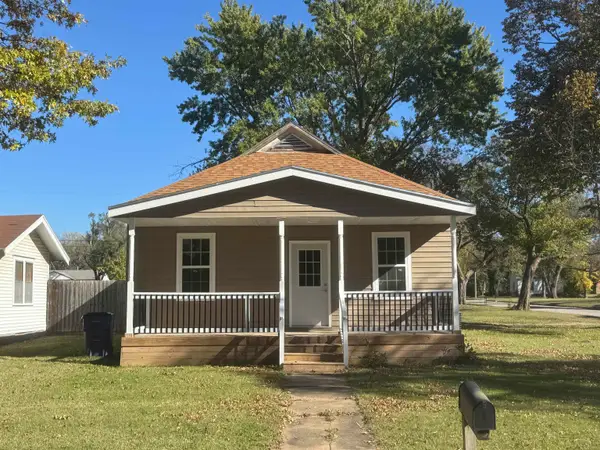 $140,000Active2 beds 2 baths1,196 sq. ft.
$140,000Active2 beds 2 baths1,196 sq. ft.402 N Sycamore, Eureka, KS 67045
JOHNSON REALTY

