5439 Norwood Street, Fairway, KS 66205
Local realty services provided by:Better Homes and Gardens Real Estate Kansas City Homes
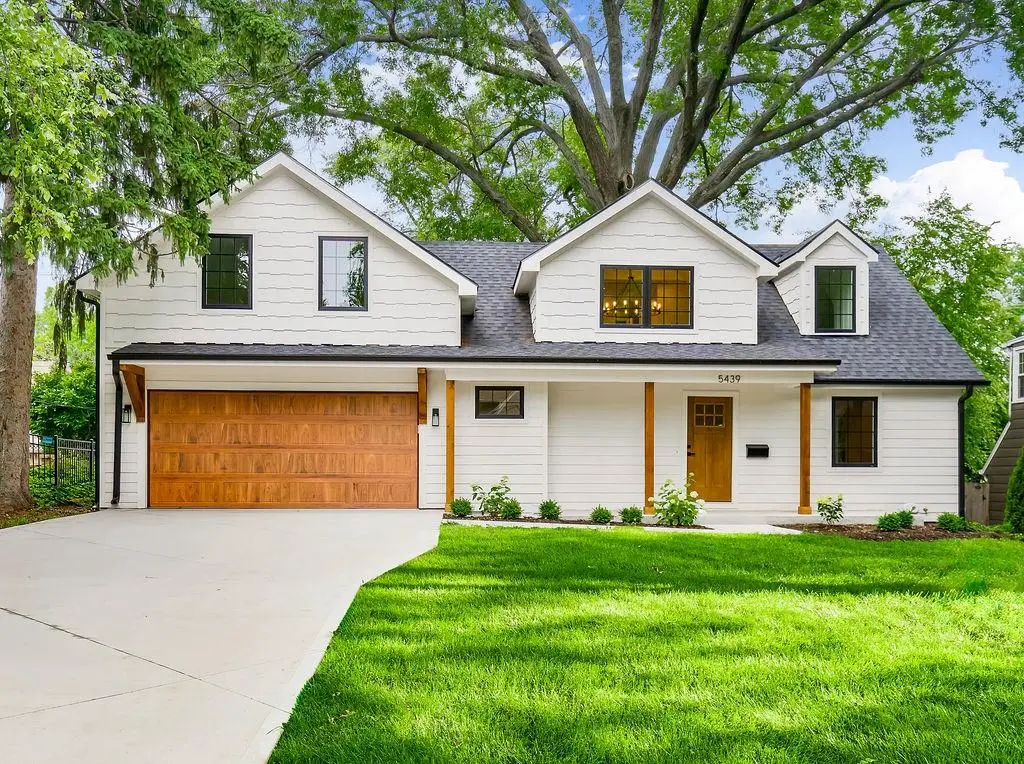
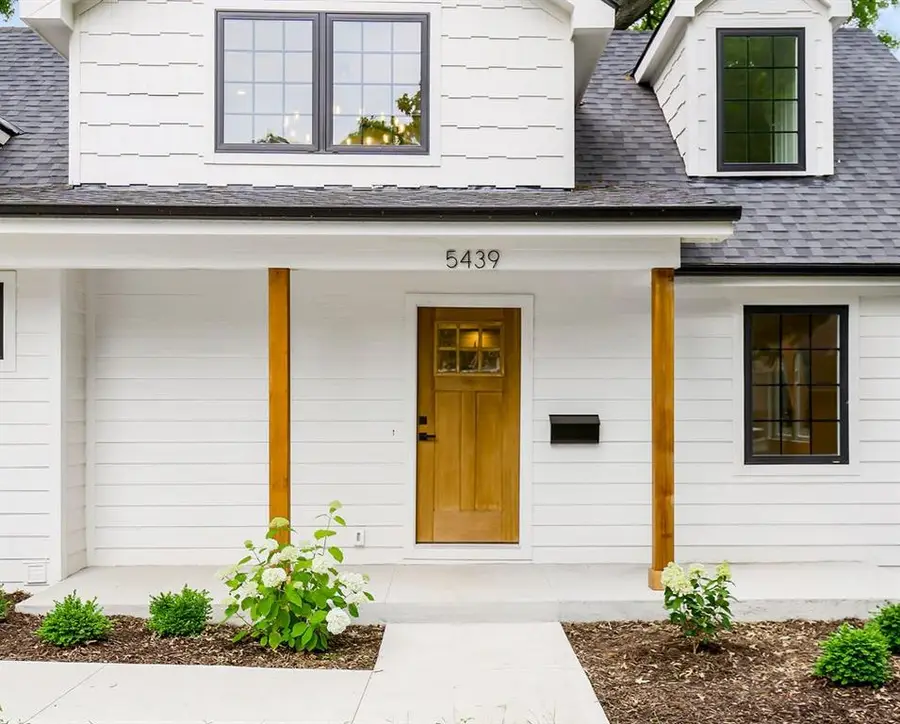
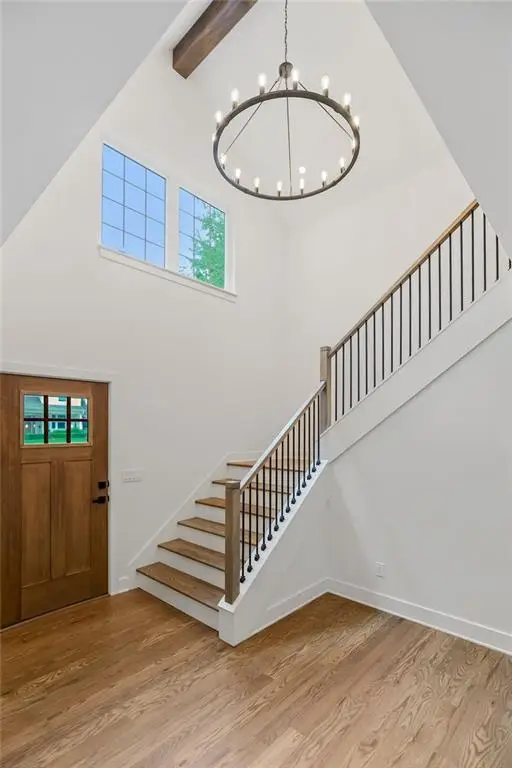
5439 Norwood Street,Fairway, KS 66205
$1,396,000
- 5 Beds
- 5 Baths
- 4,000 sq. ft.
- Single family
- Active
Listed by:paige moroney
Office:coldwell banker regan realtors
MLS#:2553661
Source:MOKS_HL
Price summary
- Price:$1,396,000
- Price per sq. ft.:$349
About this home
Move-In Ready for the Upcoming School Year | Prime Fairway Location Incredible opportunity to own this stunning rebuild by Moroney KC, located in Fairway’s highly sought-after Golden Triangle. This light-filled 5-bed, 4.5-bath home offers 4,000 sq ft of beautifully designed living space on a flat, tree-lined lot. The main level features a soaring 2-story entry, open floor plan, 10-foot kitchen island, walk-in pantry, and dry bar—perfect for entertaining. A sliding door off the eat-in kitchen leads to your private patio. The main-floor primary suite boasts vaulted ceilings with custom beams, a spa-like bath with soaking tub, double vanities, a rain shower, and expansive dual-sided closet with laundry hookups. Upstairs features 4 spacious bedrooms, 2 full baths, and a separate laundry room. The finished basement includes an additional full bath and a flexible office/guest room with egress window. Located near top-rated schools, premier country clubs, parks, shopping, and easy access to the Plaza, KU Med, and downtown. This is your chance to move in before school starts and enjoy life in one of KC’s most prestigious neighborhoods! Open House 6/12 5-7 & 6/13 5-7
Contact an agent
Home facts
- Year built:1940
- Listing Id #:2553661
- Added:63 day(s) ago
- Updated:August 11, 2025 at 03:42 PM
Rooms and interior
- Bedrooms:5
- Total bathrooms:5
- Full bathrooms:4
- Half bathrooms:1
- Living area:4,000 sq. ft.
Heating and cooling
- Cooling:Electric
- Heating:Natural Gas
Structure and exterior
- Roof:Composition
- Year built:1940
- Building area:4,000 sq. ft.
Utilities
- Water:City/Public
- Sewer:Public Sewer
Finances and disclosures
- Price:$1,396,000
- Price per sq. ft.:$349
New listings near 5439 Norwood Street
- Open Sat, 1 to 3pm
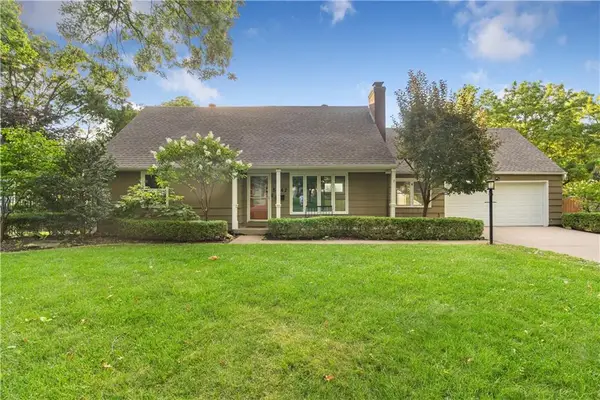 $575,000Active3 beds 3 baths2,596 sq. ft.
$575,000Active3 beds 3 baths2,596 sq. ft.5842 El Monte Street, Fairway, KS 66205
MLS# 2564370Listed by: CHARTWELL REALTY LLC  $800,000Pending3 beds 3 baths2,679 sq. ft.
$800,000Pending3 beds 3 baths2,679 sq. ft.5538 Aberdeen Road, Fairway, KS 66205
MLS# 2564120Listed by: KW KANSAS CITY METRO- New
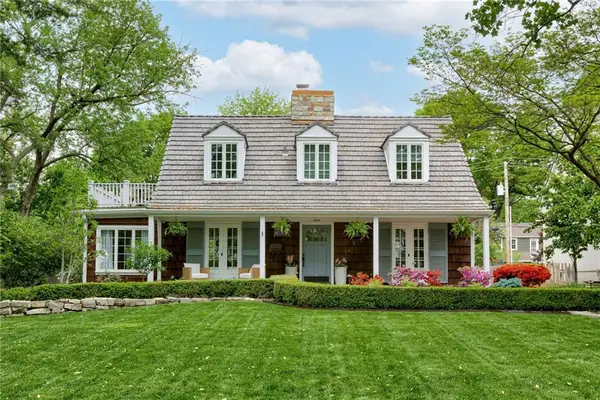 $1,275,000Active4 beds 4 baths3,600 sq. ft.
$1,275,000Active4 beds 4 baths3,600 sq. ft.5500 Belinder Avenue, Fairway, KS 66205
MLS# 2567292Listed by: RE/MAX REVOLUTION 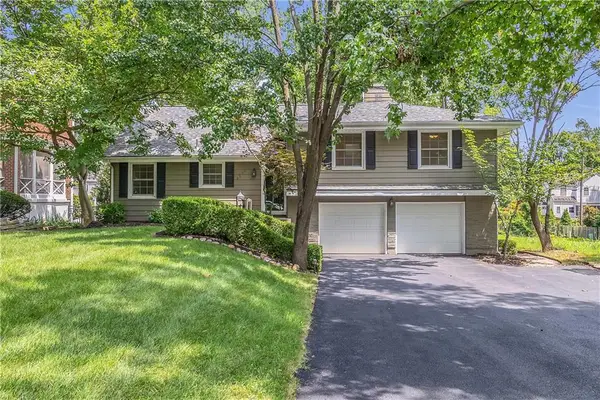 $525,000Pending3 beds 4 baths1,745 sq. ft.
$525,000Pending3 beds 4 baths1,745 sq. ft.5551 Fairway Road, Fairway, KS 66205
MLS# 2566583Listed by: COMPASS REALTY GROUP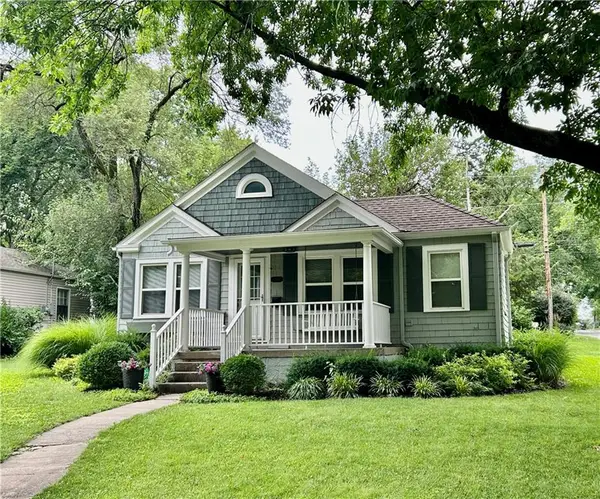 $324,900Pending2 beds 1 baths907 sq. ft.
$324,900Pending2 beds 1 baths907 sq. ft.5900 Fontana Street, Fairway, KS 66205
MLS# 2565521Listed by: KANSAS CITY REAL ESTATE, INC.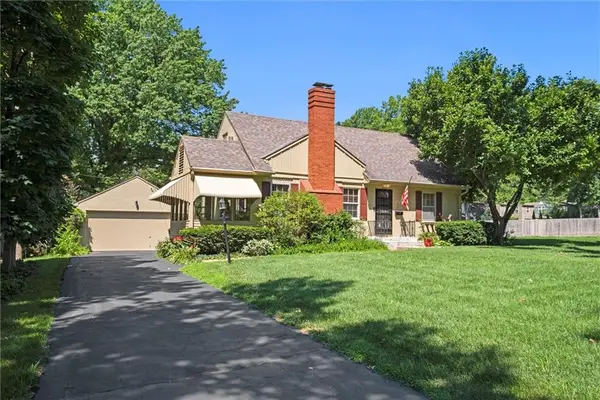 $425,000Active3 beds 2 baths1,556 sq. ft.
$425,000Active3 beds 2 baths1,556 sq. ft.5324 Fairway Road, Fairway, KS 66205
MLS# 2558211Listed by: REECENICHOLS - COUNTRY CLUB PLAZA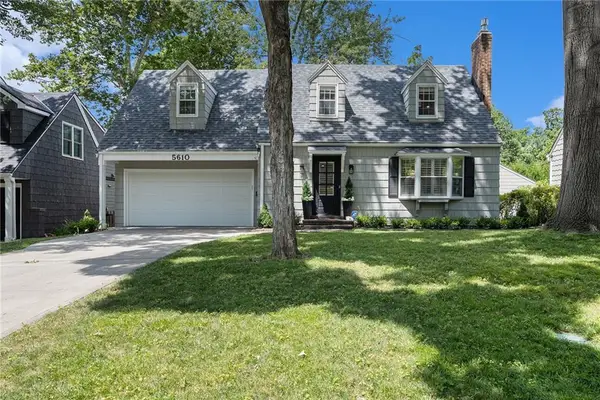 $850,000Pending3 beds 4 baths2,313 sq. ft.
$850,000Pending3 beds 4 baths2,313 sq. ft.5610 Aberdeen Road, Fairway, KS 66205
MLS# 2563769Listed by: KW KANSAS CITY METRO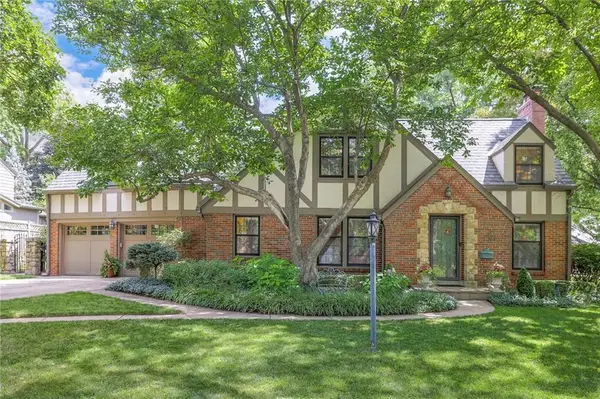 $1,000,000Pending4 beds 3 baths3,327 sq. ft.
$1,000,000Pending4 beds 3 baths3,327 sq. ft.5443 Mohawk Lane, Fairway, KS 66205
MLS# 2559558Listed by: REECENICHOLS -THE VILLAGE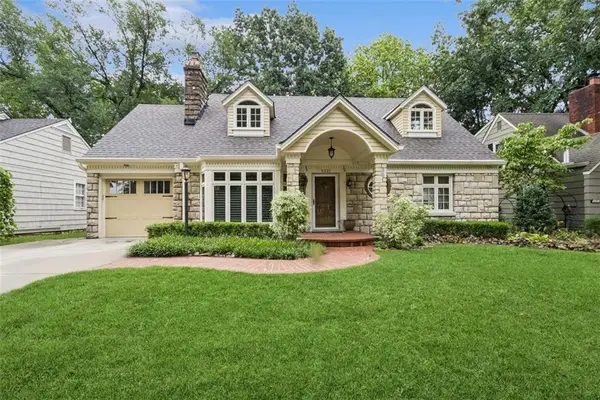 $639,950Pending4 beds 3 baths2,421 sq. ft.
$639,950Pending4 beds 3 baths2,421 sq. ft.5337 Canterbury Road, Fairway, KS 66205
MLS# 2563440Listed by: COMPASS REALTY GROUP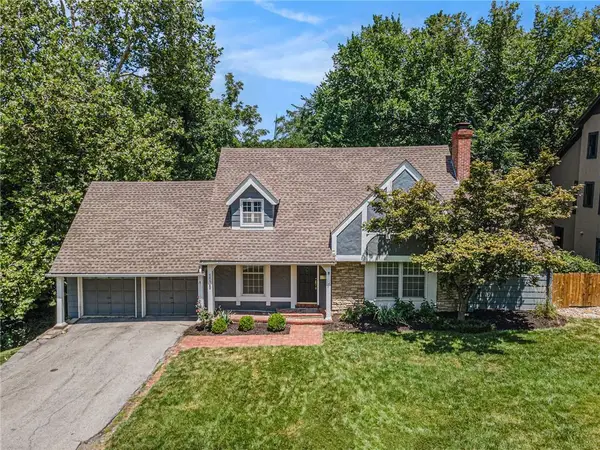 $549,950Pending3 beds 2 baths2,155 sq. ft.
$549,950Pending3 beds 2 baths2,155 sq. ft.5535 Suwanee Road, Fairway, KS 66205
MLS# 2556089Listed by: REECENICHOLS - COUNTRY CLUB PLAZA
