5525 Norwood Road, Fairway, KS 66205
Local realty services provided by:Better Homes and Gardens Real Estate Kansas City Homes
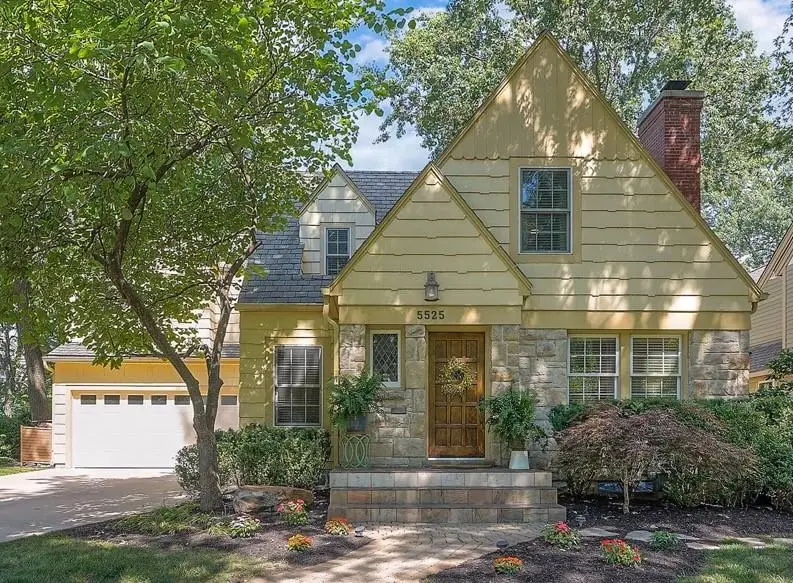
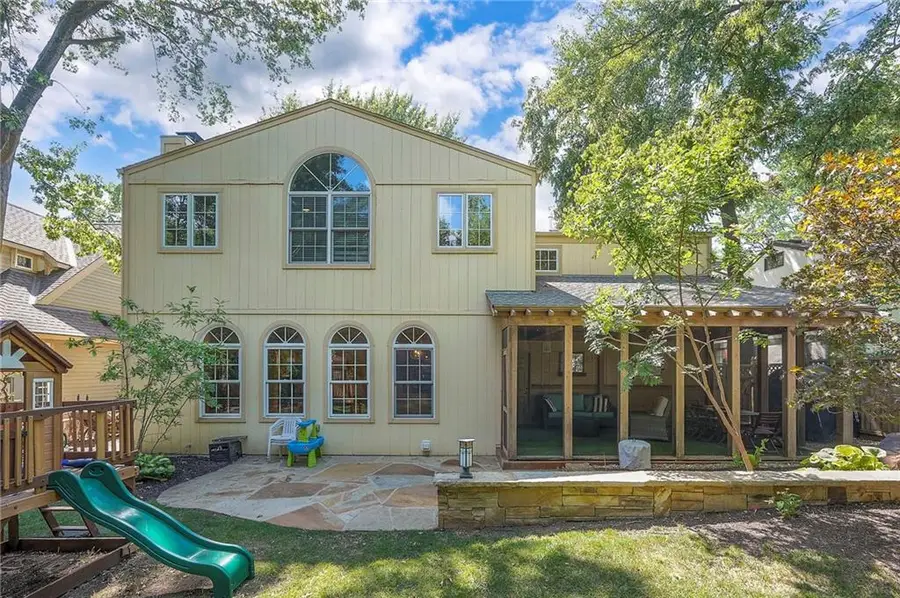

5525 Norwood Road,Fairway, KS 66205
$1,100,000
- 4 Beds
- 5 Baths
- 3,514 sq. ft.
- Single family
- Active
Listed by:kitty thomas
Office:reecenichols -the village
MLS#:2560121
Source:MOKS_HL
Price summary
- Price:$1,100,000
- Price per sq. ft.:$313.03
About this home
Welcome to this spacious home in the highly sought-after “Golden Triangle” of Fairway! Offering the perfect blend of classic charm and modern convenience, this elegant residence features hardwood floors throughout, generous living spaces, and a beautiful gourmet kitchen with SS appliances and a large granite center island, that can seat up to 6! The kitchen is completely open to the sunlit hearth room overlooking the landscaped backyard, which can also be enjoyed from the screened-in porch. Large primary suite features a private bath with dual vanity, whirlpool tub, walk-in tiled shower, and huge walk-in closet! A fully renovated mudroom off the garage entrance adds practical storage, with built-in cubbies and work space to keep life organized. Additionally, this house boasts an extra wide two-car attached garage with a universal elec car charger, a house-wide speaker system, and 10-foot ceilings on the second floor. Recent improvements include a new gas line, new water lines, and a freshly paved driveway, offering lasting value and efficiency. Don't miss this opportunity to own a beautiful, move-in-ready home in a highly desired neighborhood!
Contact an agent
Home facts
- Year built:1940
- Listing Id #:2560121
- Added:34 day(s) ago
- Updated:August 11, 2025 at 06:42 PM
Rooms and interior
- Bedrooms:4
- Total bathrooms:5
- Full bathrooms:3
- Half bathrooms:2
- Living area:3,514 sq. ft.
Heating and cooling
- Cooling:Electric, Zoned
- Heating:Natural Gas, Zoned
Structure and exterior
- Roof:Composition
- Year built:1940
- Building area:3,514 sq. ft.
Schools
- High school:SM East
Utilities
- Water:City/Public
- Sewer:Public Sewer
Finances and disclosures
- Price:$1,100,000
- Price per sq. ft.:$313.03
New listings near 5525 Norwood Road
- Open Sat, 1 to 3pm
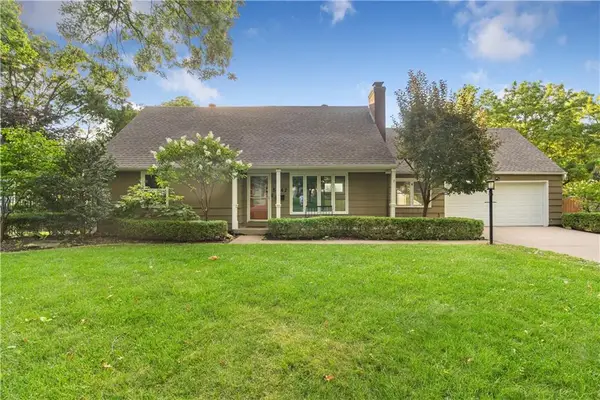 $575,000Active3 beds 3 baths2,596 sq. ft.
$575,000Active3 beds 3 baths2,596 sq. ft.5842 El Monte Street, Fairway, KS 66205
MLS# 2564370Listed by: CHARTWELL REALTY LLC  $800,000Pending3 beds 3 baths2,679 sq. ft.
$800,000Pending3 beds 3 baths2,679 sq. ft.5538 Aberdeen Road, Fairway, KS 66205
MLS# 2564120Listed by: KW KANSAS CITY METRO- New
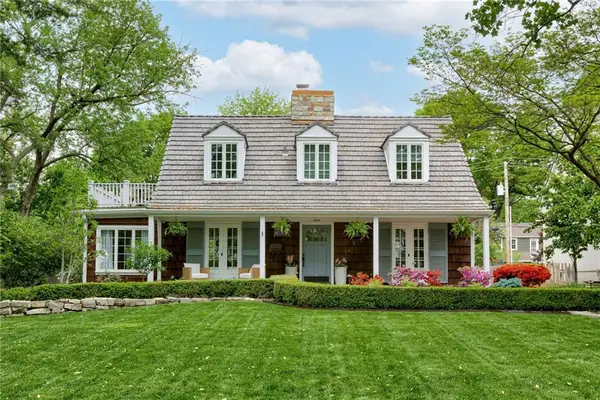 $1,275,000Active4 beds 4 baths3,600 sq. ft.
$1,275,000Active4 beds 4 baths3,600 sq. ft.5500 Belinder Avenue, Fairway, KS 66205
MLS# 2567292Listed by: RE/MAX REVOLUTION 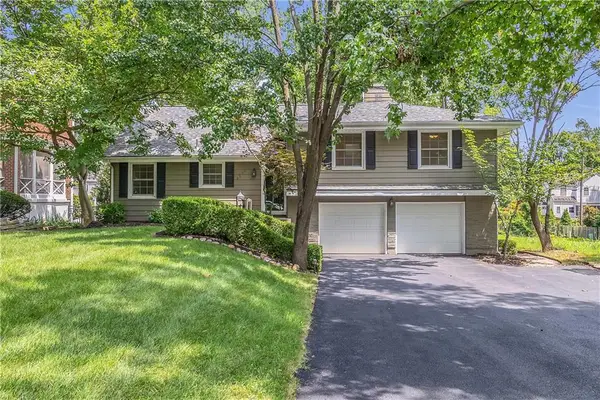 $525,000Pending3 beds 4 baths1,745 sq. ft.
$525,000Pending3 beds 4 baths1,745 sq. ft.5551 Fairway Road, Fairway, KS 66205
MLS# 2566583Listed by: COMPASS REALTY GROUP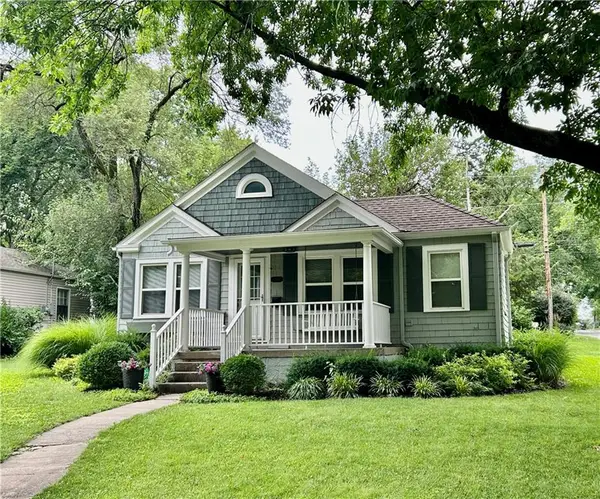 $324,900Pending2 beds 1 baths907 sq. ft.
$324,900Pending2 beds 1 baths907 sq. ft.5900 Fontana Street, Fairway, KS 66205
MLS# 2565521Listed by: KANSAS CITY REAL ESTATE, INC.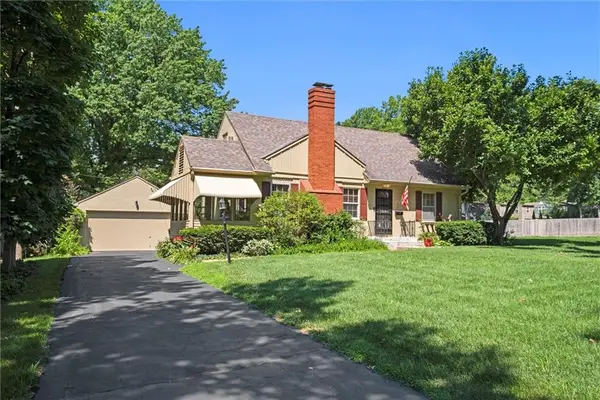 $425,000Active3 beds 2 baths1,556 sq. ft.
$425,000Active3 beds 2 baths1,556 sq. ft.5324 Fairway Road, Fairway, KS 66205
MLS# 2558211Listed by: REECENICHOLS - COUNTRY CLUB PLAZA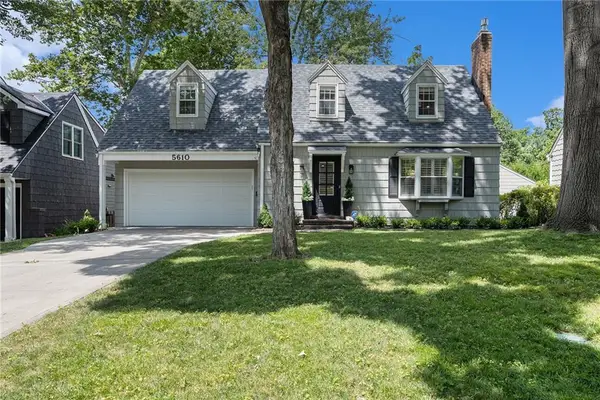 $850,000Pending3 beds 4 baths2,313 sq. ft.
$850,000Pending3 beds 4 baths2,313 sq. ft.5610 Aberdeen Road, Fairway, KS 66205
MLS# 2563769Listed by: KW KANSAS CITY METRO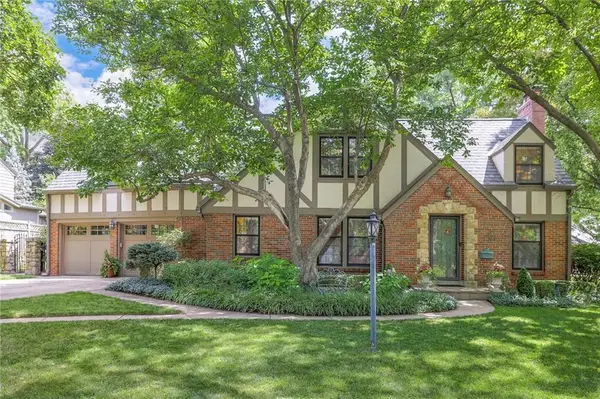 $1,000,000Pending4 beds 3 baths3,327 sq. ft.
$1,000,000Pending4 beds 3 baths3,327 sq. ft.5443 Mohawk Lane, Fairway, KS 66205
MLS# 2559558Listed by: REECENICHOLS -THE VILLAGE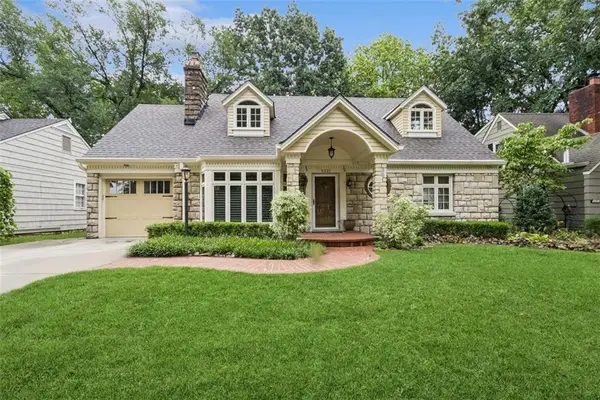 $639,950Pending4 beds 3 baths2,421 sq. ft.
$639,950Pending4 beds 3 baths2,421 sq. ft.5337 Canterbury Road, Fairway, KS 66205
MLS# 2563440Listed by: COMPASS REALTY GROUP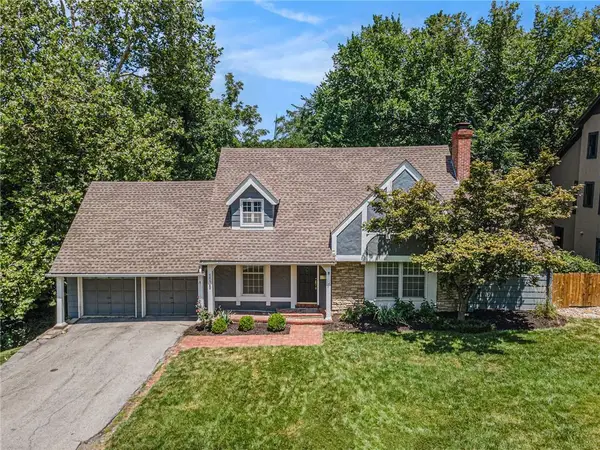 $549,950Pending3 beds 2 baths2,155 sq. ft.
$549,950Pending3 beds 2 baths2,155 sq. ft.5535 Suwanee Road, Fairway, KS 66205
MLS# 2556089Listed by: REECENICHOLS - COUNTRY CLUB PLAZA
