6139 Delmar Street, Fairway, KS 66205
Local realty services provided by:Better Homes and Gardens Real Estate Kansas City Homes
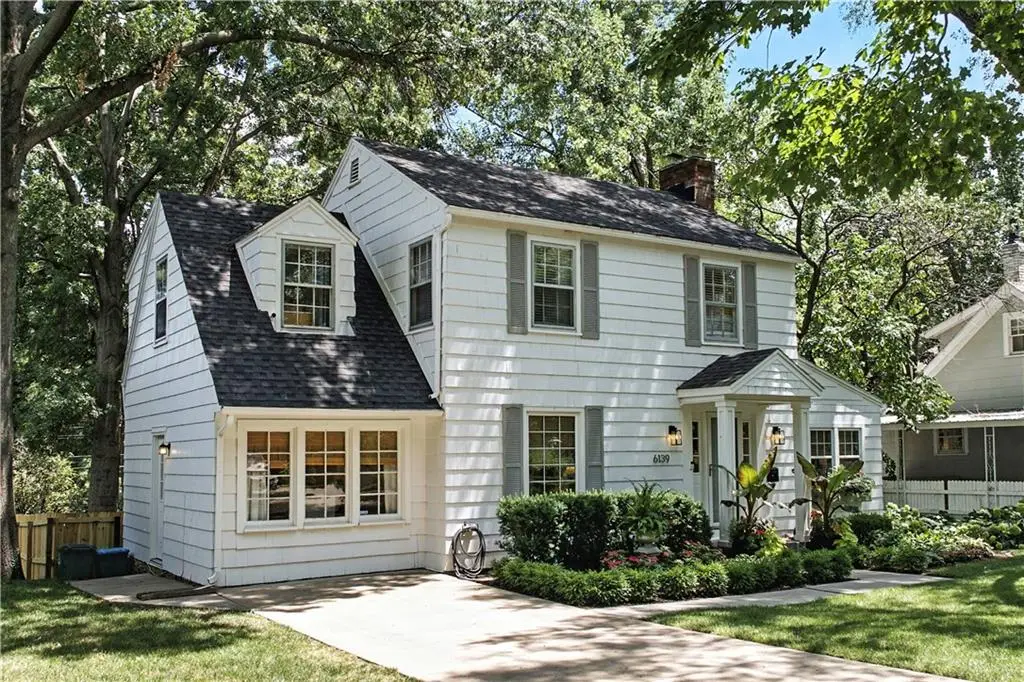
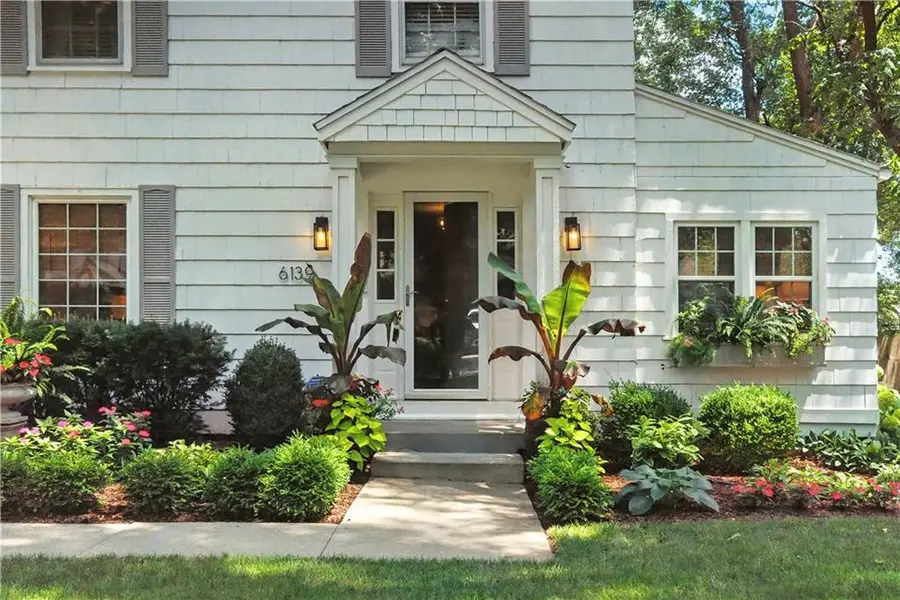
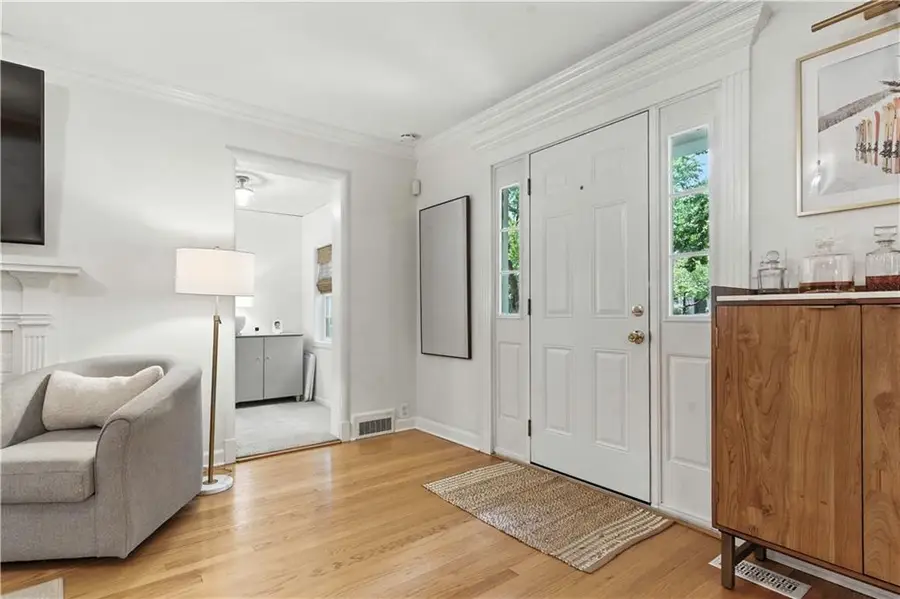
6139 Delmar Street,Fairway, KS 66205
$475,000
- 3 Beds
- 3 Baths
- 1,486 sq. ft.
- Single family
- Pending
Listed by:hannah shireman
Office:west village realty
MLS#:2560143
Source:MOKS_HL
Price summary
- Price:$475,000
- Price per sq. ft.:$319.65
About this home
This beautifully updated two-story in Fairway is the perfect blend of timeless charm and thoughtful renovation. From the moment you arrive, the curb appeal and warm, inviting aesthetic set the tone. Inside, every detail has been carefully curated—from the opened-up kitchen and living room to the designer lighting and refinished hardwood floors throughout. The kitchen features quartz countertops, custom cabinetry, new hardware, and flows seamlessly into the living space—ideal for everyday living and entertaining. The main level now includes a formal dining room with a new ceiling, a stylish half bath, and a rare main-floor laundry. An electric fireplace unit with a new gas line adds warmth and function to the heart of the home. Upstairs, a newly created primary suite includes a spacious walk-in closet, double vanity, and walk-in shower. A former sunroom has been finished into a bonus space perfect for a home office, playroom, or cozy den. Major mechanicals have been updated as well, including a brand-new HVAC system and water heater. Step out back to a freshly built deck and an immaculate, fully landscaped backyard that’s been lovingly maintained and beautifully designed. All of this just blocks from Fairway Creamery, the Fairway pool, and Indian Hills Country Club—this is a rare opportunity to own a move-in-ready home in one of the most charming neighborhoods in Kansas city.
Contact an agent
Home facts
- Year built:1940
- Listing Id #:2560143
- Added:29 day(s) ago
- Updated:July 18, 2025 at 03:01 PM
Rooms and interior
- Bedrooms:3
- Total bathrooms:3
- Full bathrooms:2
- Half bathrooms:1
- Living area:1,486 sq. ft.
Heating and cooling
- Cooling:Electric
- Heating:Forced Air Gas
Structure and exterior
- Roof:Composition
- Year built:1940
- Building area:1,486 sq. ft.
Schools
- High school:SM East
- Middle school:Indian Hills
- Elementary school:Highlands
Utilities
- Water:City/Public
- Sewer:Public Sewer
Finances and disclosures
- Price:$475,000
- Price per sq. ft.:$319.65
New listings near 6139 Delmar Street
- Open Sat, 1 to 3pm
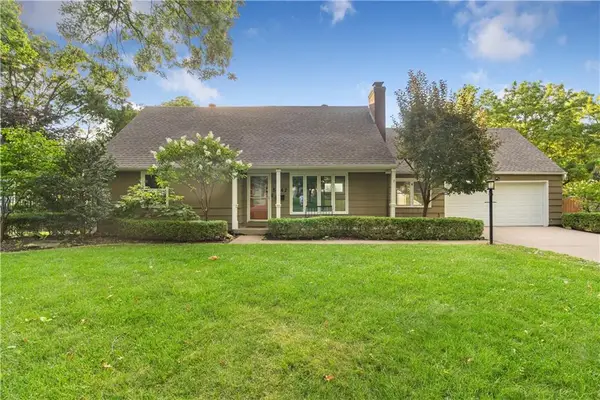 $575,000Active3 beds 3 baths2,596 sq. ft.
$575,000Active3 beds 3 baths2,596 sq. ft.5842 El Monte Street, Fairway, KS 66205
MLS# 2564370Listed by: CHARTWELL REALTY LLC  $800,000Pending3 beds 3 baths2,679 sq. ft.
$800,000Pending3 beds 3 baths2,679 sq. ft.5538 Aberdeen Road, Fairway, KS 66205
MLS# 2564120Listed by: KW KANSAS CITY METRO- New
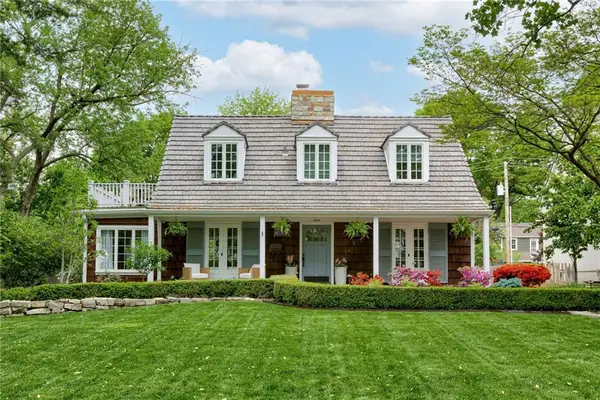 $1,275,000Active4 beds 4 baths3,600 sq. ft.
$1,275,000Active4 beds 4 baths3,600 sq. ft.5500 Belinder Avenue, Fairway, KS 66205
MLS# 2567292Listed by: RE/MAX REVOLUTION 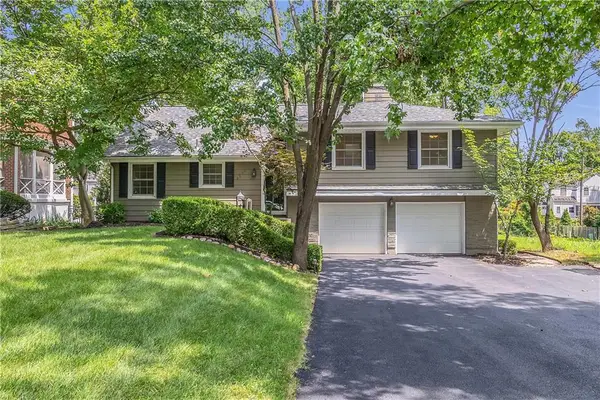 $525,000Pending3 beds 4 baths1,745 sq. ft.
$525,000Pending3 beds 4 baths1,745 sq. ft.5551 Fairway Road, Fairway, KS 66205
MLS# 2566583Listed by: COMPASS REALTY GROUP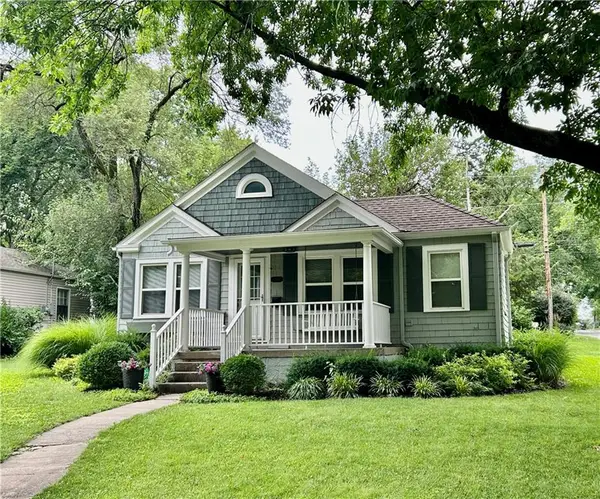 $324,900Pending2 beds 1 baths907 sq. ft.
$324,900Pending2 beds 1 baths907 sq. ft.5900 Fontana Street, Fairway, KS 66205
MLS# 2565521Listed by: KANSAS CITY REAL ESTATE, INC.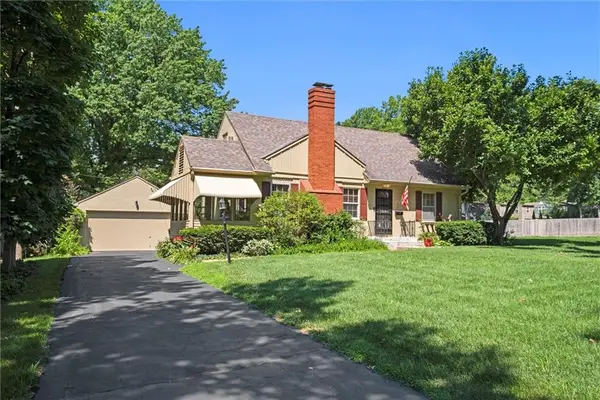 $425,000Active3 beds 2 baths1,556 sq. ft.
$425,000Active3 beds 2 baths1,556 sq. ft.5324 Fairway Road, Fairway, KS 66205
MLS# 2558211Listed by: REECENICHOLS - COUNTRY CLUB PLAZA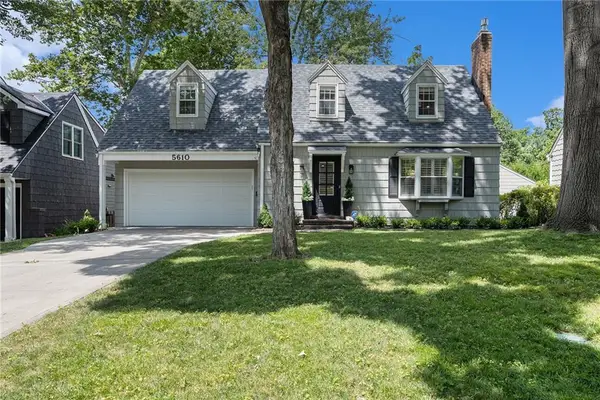 $850,000Pending3 beds 4 baths2,313 sq. ft.
$850,000Pending3 beds 4 baths2,313 sq. ft.5610 Aberdeen Road, Fairway, KS 66205
MLS# 2563769Listed by: KW KANSAS CITY METRO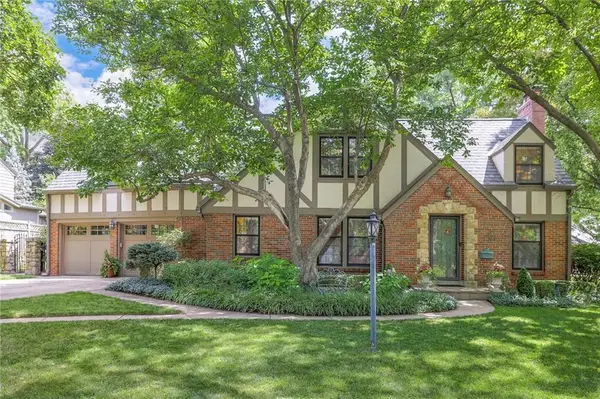 $1,000,000Pending4 beds 3 baths3,327 sq. ft.
$1,000,000Pending4 beds 3 baths3,327 sq. ft.5443 Mohawk Lane, Fairway, KS 66205
MLS# 2559558Listed by: REECENICHOLS -THE VILLAGE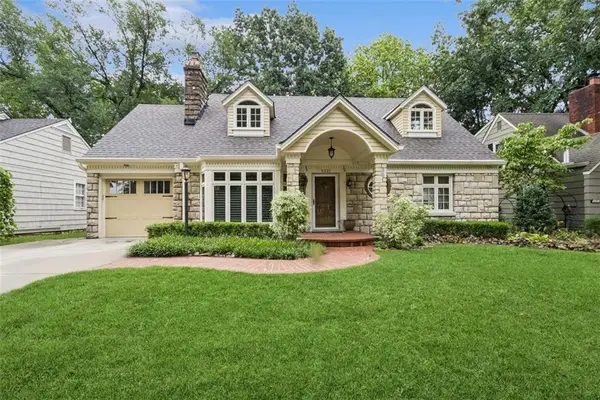 $639,950Pending4 beds 3 baths2,421 sq. ft.
$639,950Pending4 beds 3 baths2,421 sq. ft.5337 Canterbury Road, Fairway, KS 66205
MLS# 2563440Listed by: COMPASS REALTY GROUP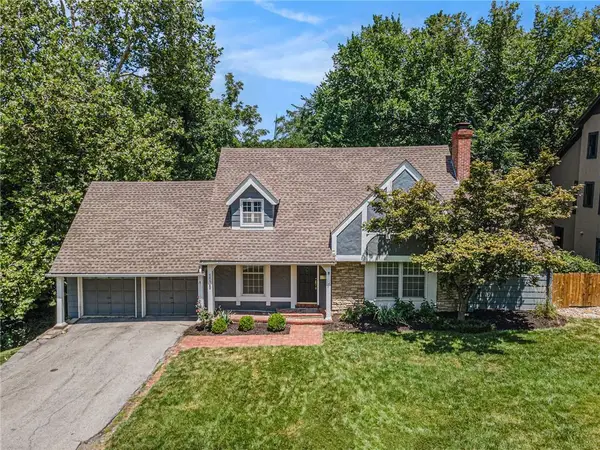 $549,950Pending3 beds 2 baths2,155 sq. ft.
$549,950Pending3 beds 2 baths2,155 sq. ft.5535 Suwanee Road, Fairway, KS 66205
MLS# 2556089Listed by: REECENICHOLS - COUNTRY CLUB PLAZA
