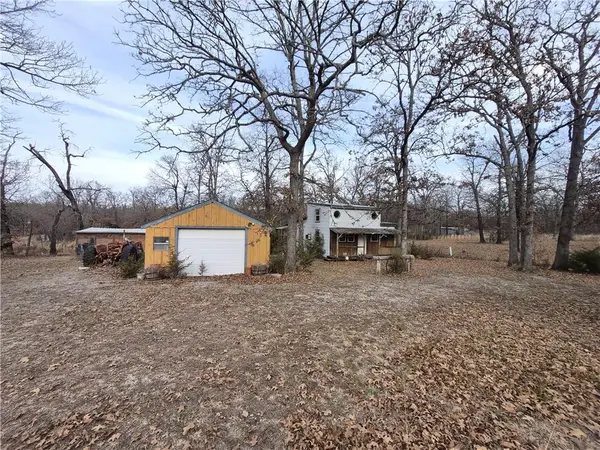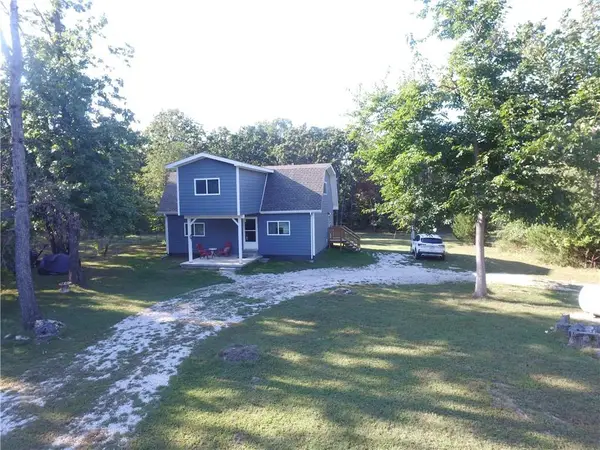208 Park St, Fall River, KS 67047
Local realty services provided by:Better Homes and Gardens Real Estate Wostal Realty
Listed by: hannah barker
Office: lpt realty, llc.
MLS#:665675
Source:South Central Kansas MLS
Price summary
- Price:$159,900
- Price per sq. ft.:$100.82
About this home
Discover the best of country living in this charming home situated on a beautiful 1-acre lot. Enjoy an oversized 2-car garage plus an attached shop—ideal for hunters, fishermen, hobbyists, or anyone who loves the outdoors. Just one block from the Fall River, this property offers a peaceful small-town feel with convenient access to nature. An original carriage barn also rests on the property, ready for your finishing touches. With room for two additional vehicles, space for potential bedrooms, and a full attic, it provides excellent expansion or storage possibilities. As you approach the home, you'll be welcomed by lush landscaping and a covered front porch perfect for morning coffee. Inside, the newly updated vinyl plank flooring leads you into a spacious, open living area. The split floor plan offers privacy, with a large primary bedroom located near the laundry room and featuring French doors that open to the front yard. Two additional bedrooms and a full hallway bath sit just off the living room. The kitchen offers ample cabinet space and flows into a formal dining area, making it great for gatherings. Out back, you’ll find a partially fenced yard and a 10x10 storm shelter. Come experience all this property has to offer—schedule your showing today!
Contact an agent
Home facts
- Year built:1978
- Listing ID #:665675
- Added:216 day(s) ago
- Updated:February 23, 2026 at 03:48 PM
Rooms and interior
- Bedrooms:3
- Total bathrooms:1
- Full bathrooms:1
- Living area:1,586 sq. ft.
Heating and cooling
- Cooling:Central Air, Electric
- Heating:Forced Air, Natural Gas
Structure and exterior
- Roof:Composition
- Year built:1978
- Building area:1,586 sq. ft.
- Lot area:1 Acres
Schools
- High school:Fredonia
- Middle school:Fredonia
- Elementary school:Lincoln
Utilities
- Sewer:Sewer Available
Finances and disclosures
- Price:$159,900
- Price per sq. ft.:$100.82
- Tax amount:$1,600 (2024)
New listings near 208 Park St
- New
 $125,000Active2 beds 1 baths725 sq. ft.
$125,000Active2 beds 1 baths725 sq. ft.494 Aa50 Rd, Fall River, KS 67047
BECKY SCHAFFER INS. & REAL ESTATE  $90,000Active2 beds 1 baths1,177 sq. ft.
$90,000Active2 beds 1 baths1,177 sq. ft.2210 Sleepy Hollow Lane, Fall River, KS 67047
MLS# 2592494Listed by: SUN GROUP $250,000Active4 beds 2 baths1,929 sq. ft.
$250,000Active4 beds 2 baths1,929 sq. ft.2596 1700 Road, Fall River, KS 67047
MLS# 2579975Listed by: SUN GROUP $240,000Pending76 Acres
$240,000Pending76 Acres0000 Rd 27, Fall River, KS 67047-4948
L2 REALTY, INC.

