521 E Mckay Street, Frontenac, KS 66763
Local realty services provided by:Better Homes and Gardens Real Estate Kansas City Homes
521 E Mckay Street,Frontenac, KS 66763
$829,000
- 4 Beds
- 2 Baths
- 2,215 sq. ft.
- Single family
- Active
Listed by: robert cobb
Office: cobb realty inc
MLS#:2577255
Source:Bay East, CCAR, bridgeMLS
Price summary
- Price:$829,000
- Price per sq. ft.:$374.27
About this home
Discover 30 acres on the edge of Frontenac, KS, featuring a well-built 4-bedroom, 2-bath home for sale by its original owner. With oversized bedrooms and a spacious living room, this home offers plenty of room for get togethers with family and friends. The eat-in country kitchen comes equipped with a gas stove, double oven, and ample cabinet and counter space. Enjoy cozy evenings by one of the two fireplaces, and take advantage of the unfinished basement for extra living space or storage.
Step outside to a stocked pond perfect for fishing, and explore the property’s standout feature: a massive 25,500 sqft barn formerly home to the Diamond 6 D Ranch. It includes a 90x200 riding arena, four horse stalls (with room for more), a tack room, storage, indoor plumbing with two bathrooms, and a kitchen/bar area. This versatile arena has hosted Saddle Club events, roping, barrel racing, and even concerts. With ample parking for trucks and trailers, the possibilities are endless—use it for equestrian training, manufacturing, storage, or your own unique vision.
The 30.6 acres is within the city limits. City sewer runs in front of the property and is adjoined by USD 247 property. Tons of developmental potential!
This exceptional property is waiting for your vision—schedule your showing today
Contact an agent
Home facts
- Year built:1981
- Listing ID #:2577255
- Added:108 day(s) ago
- Updated:February 12, 2026 at 06:33 PM
Rooms and interior
- Bedrooms:4
- Total bathrooms:2
- Full bathrooms:2
- Living area:2,215 sq. ft.
Heating and cooling
- Cooling:Electric
- Heating:Natural Gas
Structure and exterior
- Roof:Composition
- Year built:1981
- Building area:2,215 sq. ft.
Utilities
- Water:City/Public
- Sewer:Public Sewer, Septic Tank
Finances and disclosures
- Price:$829,000
- Price per sq. ft.:$374.27
New listings near 521 E Mckay Street
- New
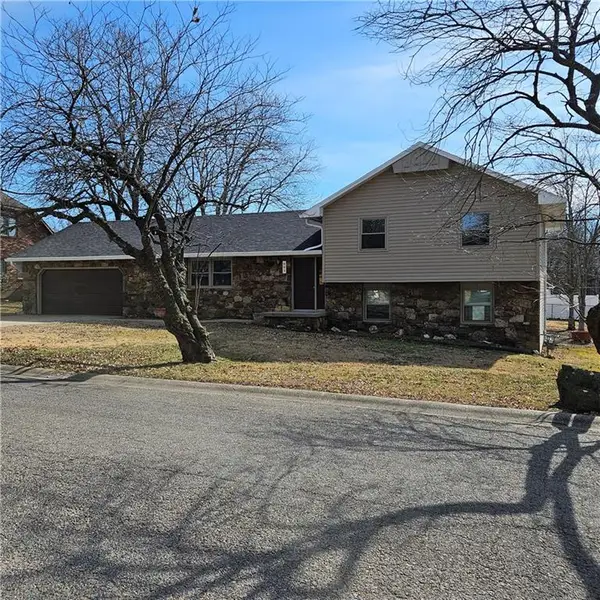 $269,900Active3 beds 3 baths1,725 sq. ft.
$269,900Active3 beds 3 baths1,725 sq. ft.803 Spruce Street, Frontenac, KS 66763
MLS# 2600777Listed by: TIMEPIECE REAL ESTATE - New
 $256,000Active3 beds 2 baths1,612 sq. ft.
$256,000Active3 beds 2 baths1,612 sq. ft.517 Brooklyn Court, Frontenac, KS 66763
MLS# 2600527Listed by: PITT REALTY 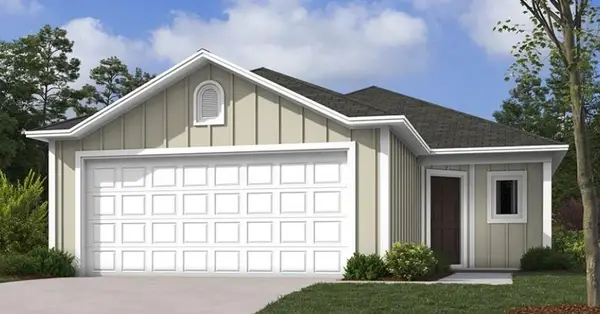 $301,645Pending3 beds 2 baths1,459 sq. ft.
$301,645Pending3 beds 2 baths1,459 sq. ft.504 Valley View Drive, Tonganoxie, KS 66086
MLS# 2599163Listed by: PLATINUM REALTY LLC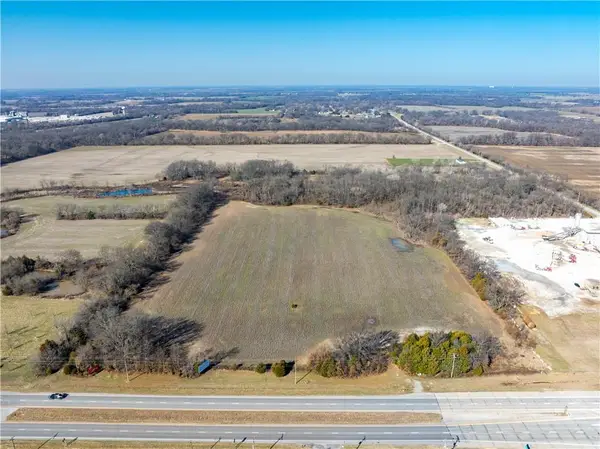 $250,000Active0 Acres
$250,000Active0 AcresN 69 Highway, Frontenac, KS 66762
MLS# 2596859Listed by: COBB REALTY INC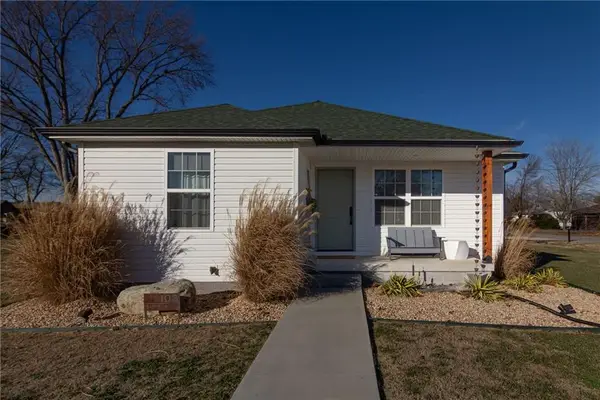 $205,000Active3 beds 2 baths1,206 sq. ft.
$205,000Active3 beds 2 baths1,206 sq. ft.103 E Carlton Street, Frontenac, KS 66763
MLS# 2594401Listed by: BURTON REAL ESTATE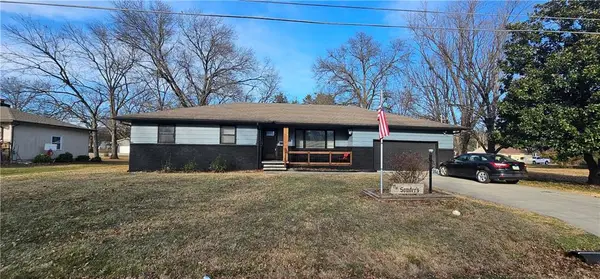 $190,000Pending3 beds 2 baths1,870 sq. ft.
$190,000Pending3 beds 2 baths1,870 sq. ft.104 W Washington Street, Frontenac, KS 66763
MLS# 2592959Listed by: REECENICHOLS SUNFLOWER REALTY GROUP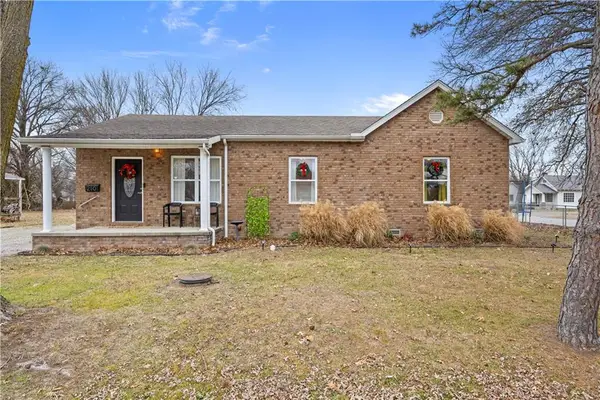 $199,000Pending3 beds 2 baths1,288 sq. ft.
$199,000Pending3 beds 2 baths1,288 sq. ft.210 Jefferson Street, Frontenac, KS 66763
MLS# 2592913Listed by: REECENICHOLS SUNFLOWER REALTY GROUP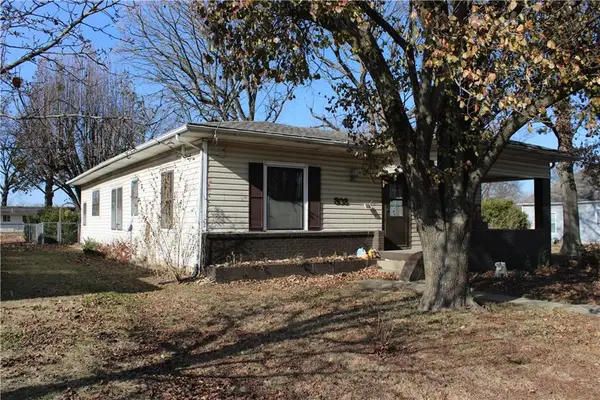 $59,000Pending2 beds 1 baths1,156 sq. ft.
$59,000Pending2 beds 1 baths1,156 sq. ft.303 N Labette Street, Frontenac, KS 66763
MLS# 2592480Listed by: COBB REALTY INC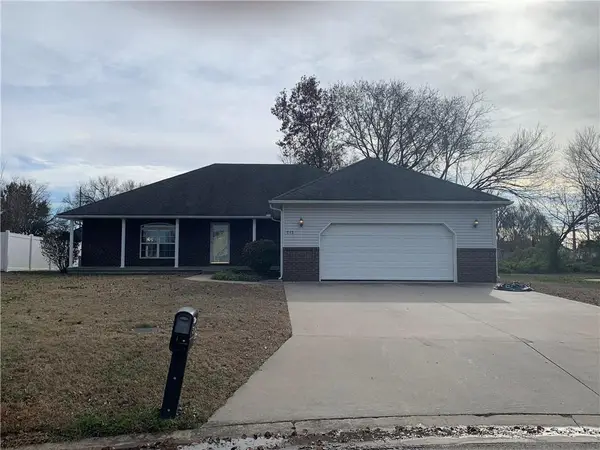 $244,000Pending3 beds 2 baths2,147 sq. ft.
$244,000Pending3 beds 2 baths2,147 sq. ft.513 Brooklyn Court, Frontenac, KS 66763
MLS# 2589939Listed by: PITT REALTY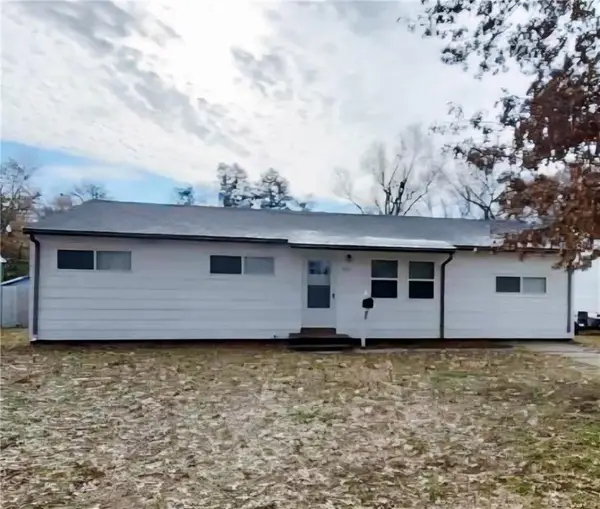 $135,000Active3 beds 1 baths1,278 sq. ft.
$135,000Active3 beds 1 baths1,278 sq. ft.205 W Washington Street, Frontenac, KS 66763
MLS# 2589965Listed by: MONICA & CO. REALTORS

