11281 SE Bagdad Road, Galena, KS 66739
Local realty services provided by:Better Homes and Gardens Real Estate Southwest Group
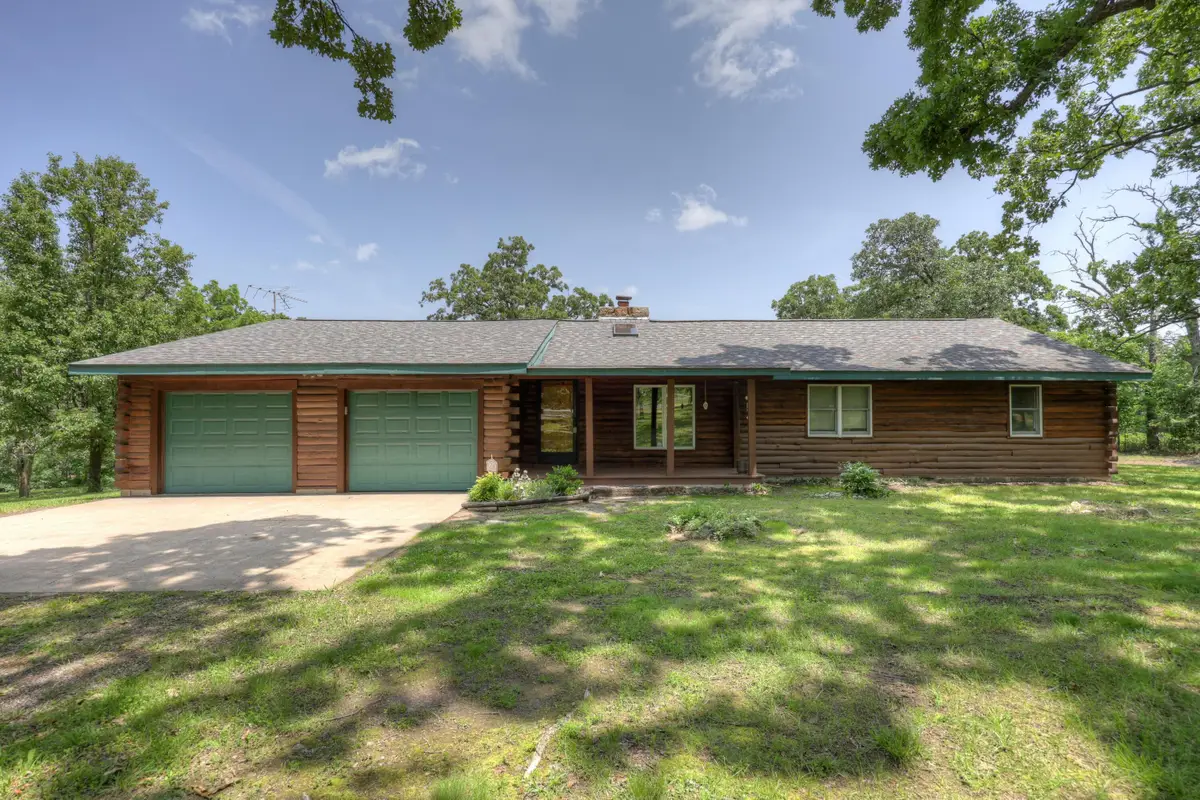

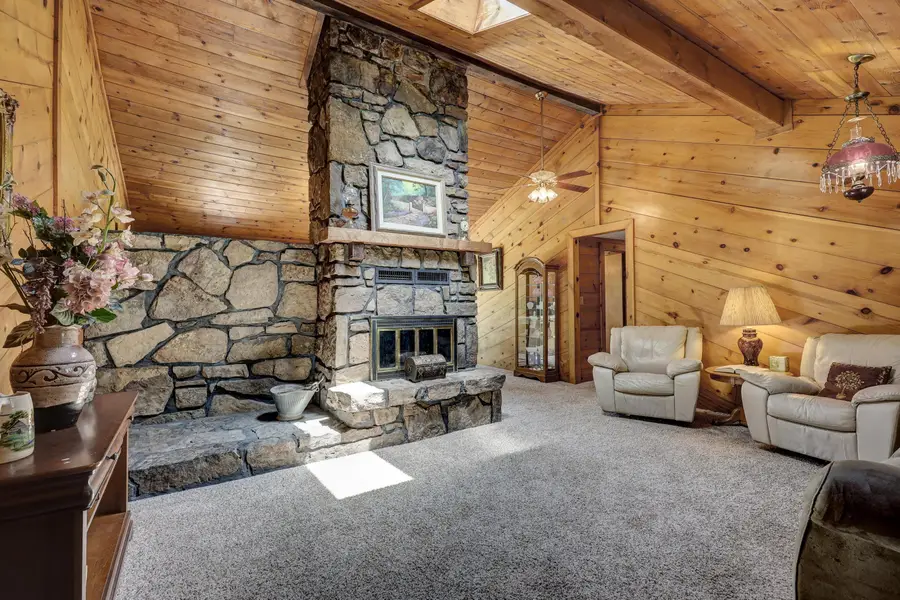
Listed by:michael j. scott
Office:nexthome somo life
MLS#:60296219
Source:MO_GSBOR
11281 SE Bagdad Road,Galena, KS 66739
$299,900
- 3 Beds
- 1 Baths
- 1,435 sq. ft.
- Single family
- Active
Price summary
- Price:$299,900
- Price per sq. ft.:$208.99
About this home
Welcome to your private retreat! This one-of-a-kind custom log cabin, built in 1978, offers the perfect blend of rustic charm and country comfort. Nestled on over 10 acres just minutes from Galena, Kansas, this 3-bedroom, 1-bathroom home provides the ideal setting for peaceful living, weekend getaways, or a hobby farm.Step inside to warm wood interiors, exposed beams, and a cozy layout that invites relaxation. The spacious living area is perfect for gathering around the fireplace on cool evenings, while the kitchen and dining areas offer everything you need for everyday living or entertaining.The home features a 2-car attached garage for convenience and storage, plus the possibility to add a 2nd bathroom. Outside the property includes a 24'x30' detached shop - ideal for hobbies, equipment, or a small business setup. With plenty of open space, mature trees, and room to roam, the possibilities here are endless.Whether you're looking for your forever home, a weekend escape, or land to expand on, this property offers a rare opportunity to own a unique piece of Kansas countryside.
Contact an agent
Home facts
- Year built:1978
- Listing Id #:60296219
- Added:70 day(s) ago
- Updated:August 14, 2025 at 02:43 PM
Rooms and interior
- Bedrooms:3
- Total bathrooms:1
- Full bathrooms:1
- Living area:1,435 sq. ft.
Heating and cooling
- Cooling:Ceiling Fan(s), Central Air
- Heating:Central, Fireplace(s), Forced Air, Heat Pump
Structure and exterior
- Year built:1978
- Building area:1,435 sq. ft.
- Lot area:10.7 Acres
Schools
- High school:Riverton
- Middle school:Riverton
- Elementary school:Riverton
Utilities
- Sewer:Septic Tank
Finances and disclosures
- Price:$299,900
- Price per sq. ft.:$208.99
- Tax amount:$2,000 (2024)
New listings near 11281 SE Bagdad Road
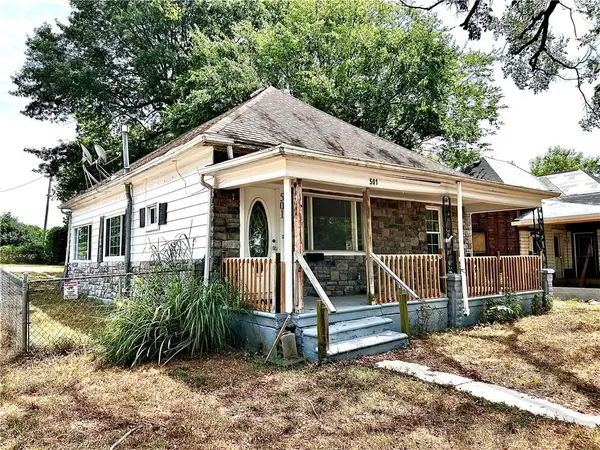 $95,000Pending2 beds 1 baths11,189 sq. ft.
$95,000Pending2 beds 1 baths11,189 sq. ft.501 Wood Street, Galena, KS 66739
MLS# 2568397Listed by: REALTY ONE GROUP OVATION- New
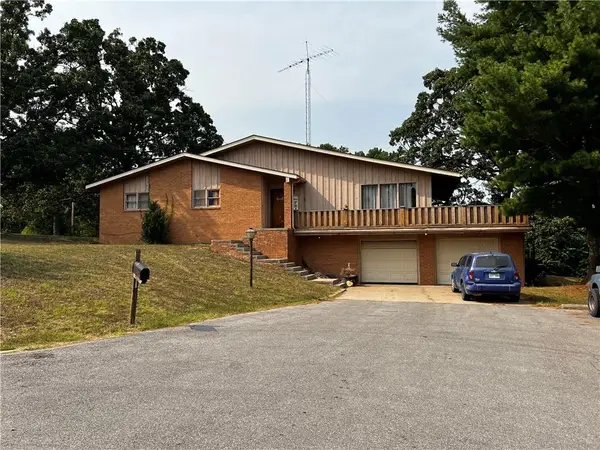 $320,000Active5 beds 3 baths3,427 sq. ft.
$320,000Active5 beds 3 baths3,427 sq. ft.211 Denny Drive, Galena, KS 66739
MLS# 2567814Listed by: REALTY ONE GROUP OVATION 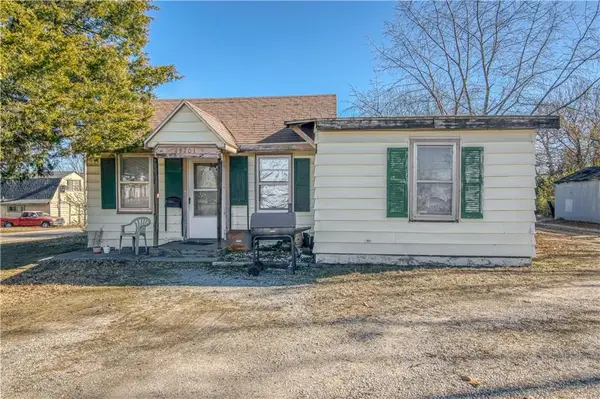 $37,000Pending3 beds 1 baths987 sq. ft.
$37,000Pending3 beds 1 baths987 sq. ft.2201 S Main Street, Galena, KS 66739
MLS# 2565457Listed by: THE ESSENTIAL REAL ESTATE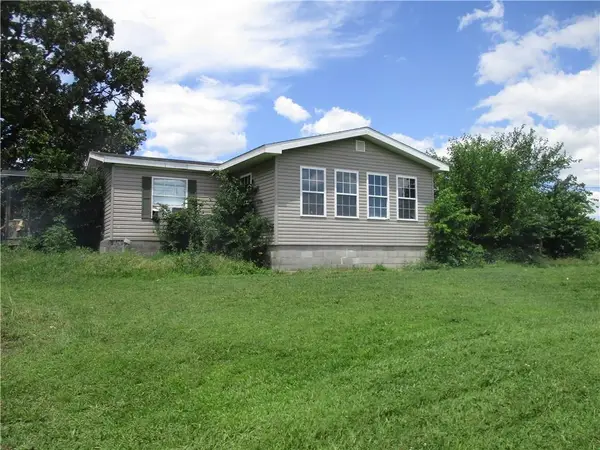 $90,000Active3 beds 2 baths1,232 sq. ft.
$90,000Active3 beds 2 baths1,232 sq. ft.2120 Rickner Road, Galena, KS 66739
MLS# 2565292Listed by: TORCHIA-HOLMES REAL ESTATE LLC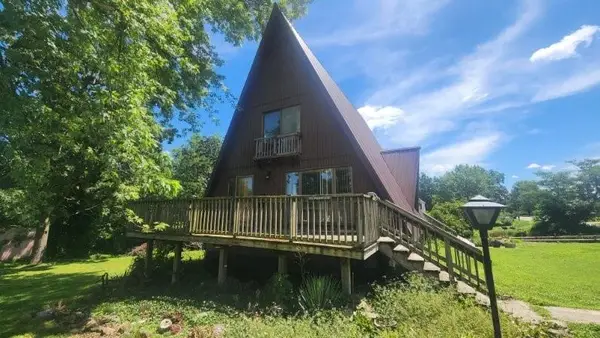 $215,500Active3 beds 3 baths1,517 sq. ft.
$215,500Active3 beds 3 baths1,517 sq. ft.1521 Hillview Lane, Galena, KS 66739
MLS# 2560046Listed by: REALPRO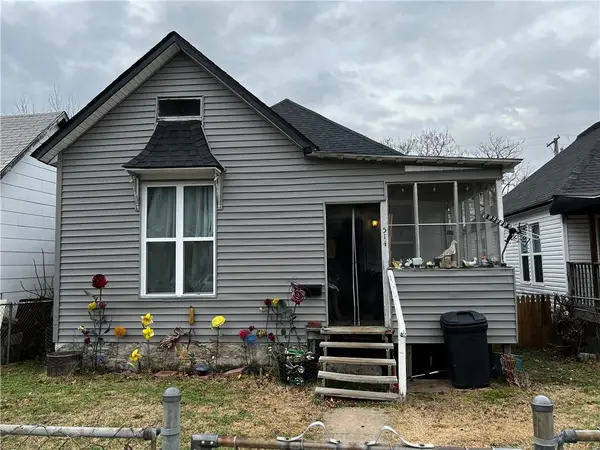 $81,500Active3 beds 1 baths1,224 sq. ft.
$81,500Active3 beds 1 baths1,224 sq. ft.514 S Washington Street, Galena, KS 66739
MLS# 2558300Listed by: REALTY ONE GROUP OVATION $54,000Pending3 beds 2 baths1,833 sq. ft.
$54,000Pending3 beds 2 baths1,833 sq. ft.1821 S Main Street, Galena, KS 66739
MLS# 2555276Listed by: KELLER WILLIAMS REALTY ELEVATE $789,000Active3 beds 1 baths1,726 sq. ft.
$789,000Active3 beds 1 baths1,726 sq. ft.2815 W 7th Street, Galena, KS 66739
MLS# 60295857Listed by: PRO 100 INC., REALTORS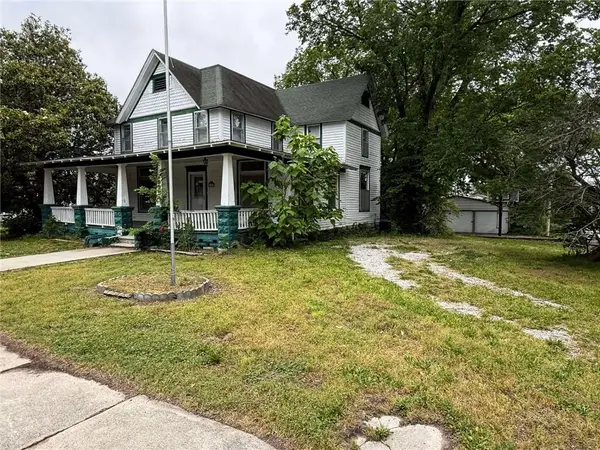 $65,000Pending4 beds 2 baths2,102 sq. ft.
$65,000Pending4 beds 2 baths2,102 sq. ft.1202 Wall Street, Galena, KS 66739
MLS# 2551322Listed by: SALLY DAVIS REAL ESTATE LLC
