1408 Sedgwick St, Garden Plain, KS 67050
Local realty services provided by:Better Homes and Gardens Real Estate Alliance
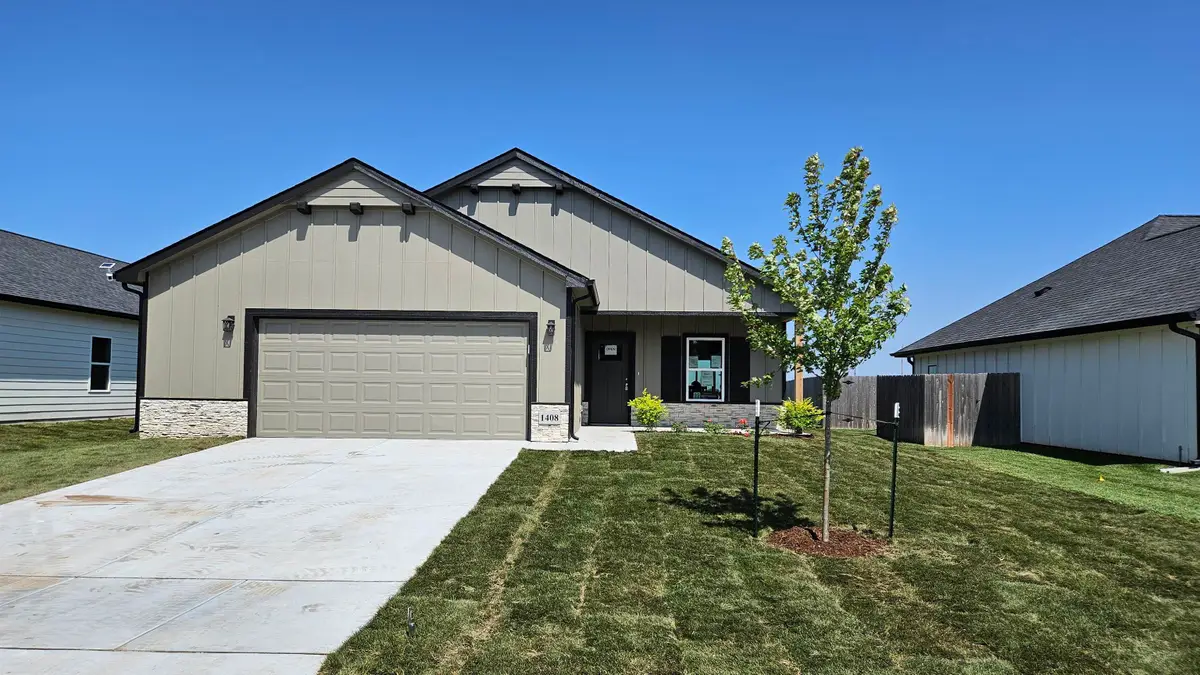
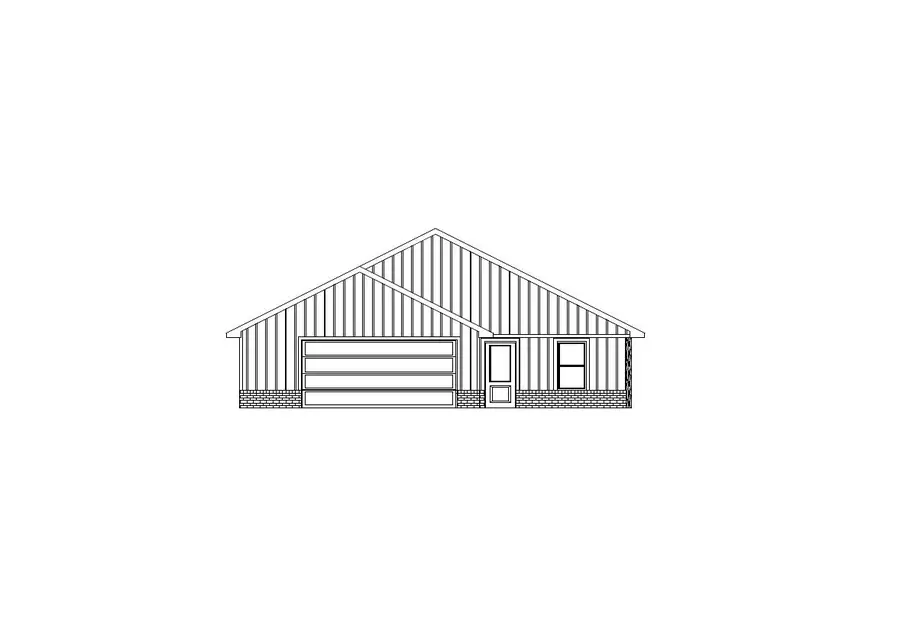
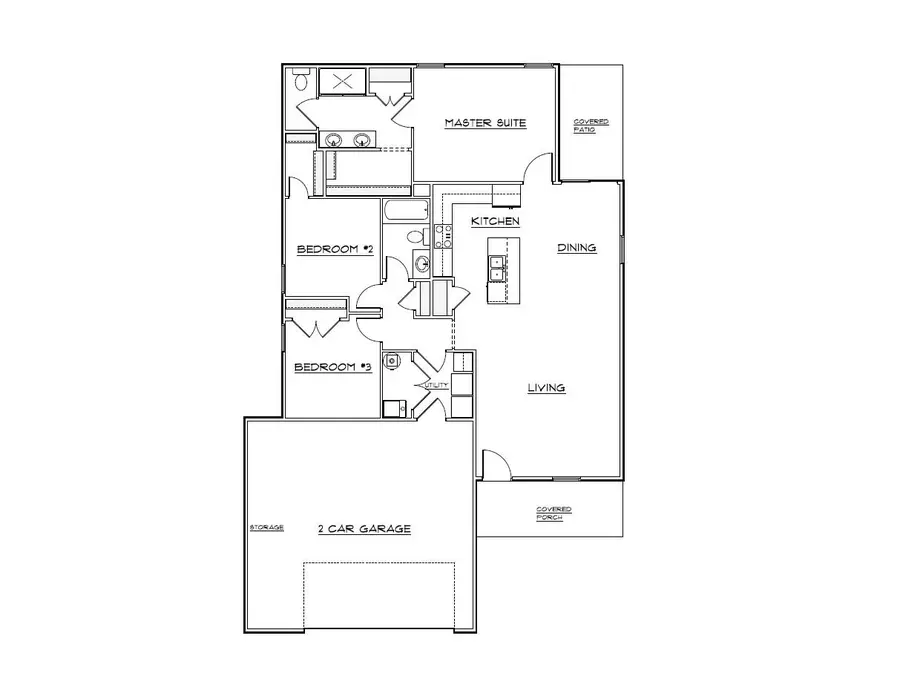
1408 Sedgwick St,Garden Plain, KS 67050
$252,990
- 3 Beds
- 2 Baths
- 1,388 sq. ft.
- Single family
- Pending
Listed by:alta edwards
Office:berkshire hathaway penfed realty
MLS#:648901
Source:South Central Kansas MLS
Price summary
- Price:$252,990
- Price per sq. ft.:$182.27
About this home
NOW COMPLETE! MOVE IN READY! You asked and Liberty Communities Delivered! Extra Storage Options in this Brand New Plan! Linen closets, and cabinetry in the laundry are a few to enjoy! You will also appreciate the Primary Walk in Closet attached to the Primary Bath, and the separate toilet room! A Covered front porch and a covered back patio are added to this plan to meet your requests as well! Up to $3000 Builder Credit Extended through July 31st, 2025 and available for this home! Welcome to the Rushmore floor plan by Liberty Communities! This 1 story home will feature 3 carpeted bedrooms, 2 bathrooms, a kitchen with Granite counter tops and one large pantry, LVP flooring, window blinds, a concrete covered patio, and an oversized 2-car garage with a FEMA approved storm shelter. Like all Liberty Communities Bentwood Homes available, you will enjoy having the Steel Storm Shelter, All Appliances, including the Washer and Dryer, and the Comfort and Energy Efficiency of the Newest Technology High Efficiency HVAC, and the easy to clean and operate Gerkin Low E 6100 Comfort Series Windows Included at no additional cost! Sod, Sprinkler System, and Standard Landscaping are Included as well! * Interior photos just taken at an actual Rushmore in another Liberty Community! The Completed Homes on Sedgwick St. are OPEN Saturdays & Sundays 1pm-5pm, and also By Appointment with the Liberty Communities Site Agent Mon-Fri 8am to 8pm * Ask Site Agent about Available Upgrades, Builder Credits towards Closing Costs, etc!
Contact an agent
Home facts
- Year built:2025
- Listing Id #:648901
- Added:230 day(s) ago
- Updated:August 15, 2025 at 07:37 AM
Rooms and interior
- Bedrooms:3
- Total bathrooms:2
- Full bathrooms:2
- Living area:1,388 sq. ft.
Heating and cooling
- Cooling:Central Air, Electric
- Heating:Forced Air, Natural Gas
Structure and exterior
- Roof:Composition
- Year built:2025
- Building area:1,388 sq. ft.
- Lot area:0.17 Acres
Schools
- High school:Garden Plain
- Middle school:Garden Plain
- Elementary school:Garden Plain
Utilities
- Sewer:Sewer Available
Finances and disclosures
- Price:$252,990
- Price per sq. ft.:$182.27
- Tax amount:$28 (2024)
New listings near 1408 Sedgwick St
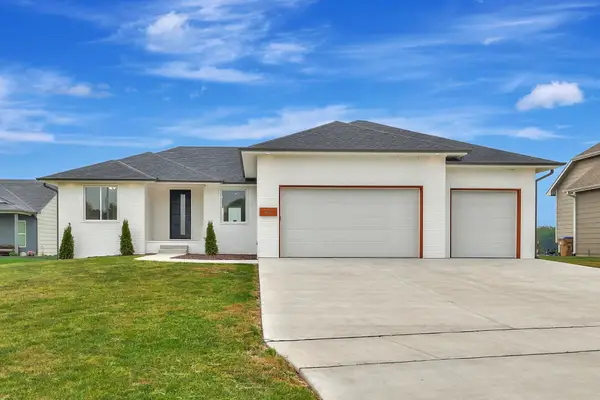 $495,000Active3 beds 3 baths2,041 sq. ft.
$495,000Active3 beds 3 baths2,041 sq. ft.156 S Blue Bells Cir, Garden Plain, KS 67050
BERKSHIRE HATHAWAY PENFED REALTY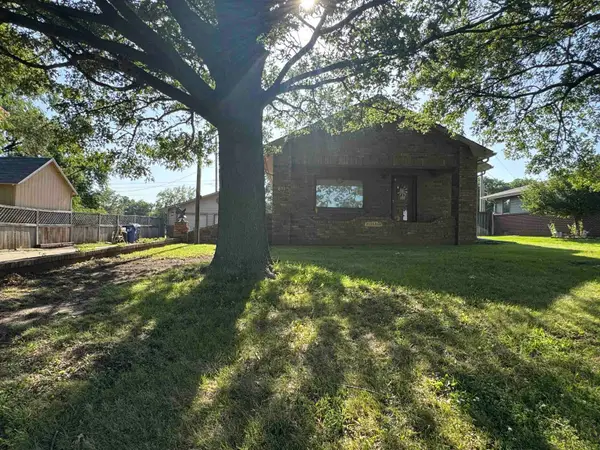 $180,000Pending3 beds 1 baths1,376 sq. ft.
$180,000Pending3 beds 1 baths1,376 sq. ft.611 Section Line Rd, Garden Plain, KS 67050
PLATINUM REALTY LLC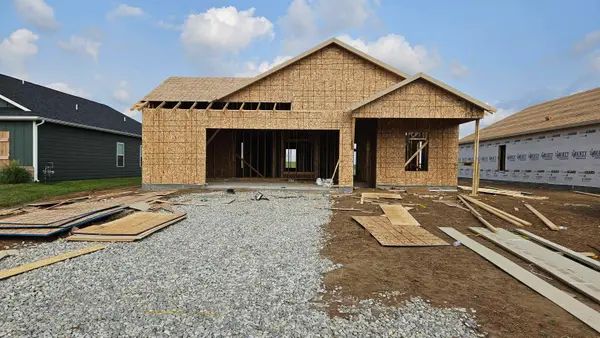 $273,990Active4 beds 2 baths1,601 sq. ft.
$273,990Active4 beds 2 baths1,601 sq. ft.1506 N Sedgwick St, Garden Plain, KS 67050
BERKSHIRE HATHAWAY PENFED REALTY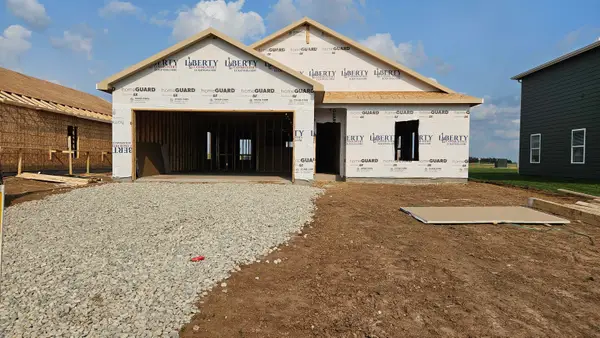 $281,990Active4 beds 2 baths1,804 sq. ft.
$281,990Active4 beds 2 baths1,804 sq. ft.1502 N Sedgwick St, Garden Plain, KS 67050
BERKSHIRE HATHAWAY PENFED REALTY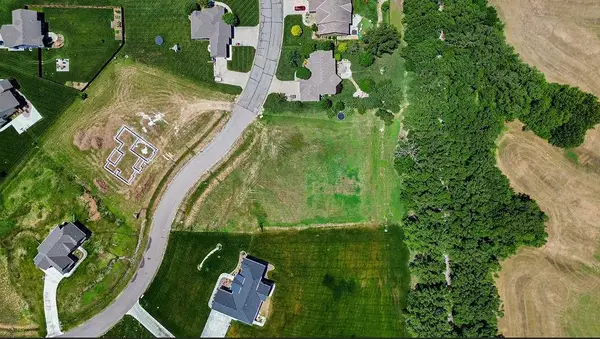 $125,000Active1.23 Acres
$125,000Active1.23 AcresLot 1 Block A Trail Ridge, Garden Plain, KS 67050
BERKSHIRE HATHAWAY PENFED REALTY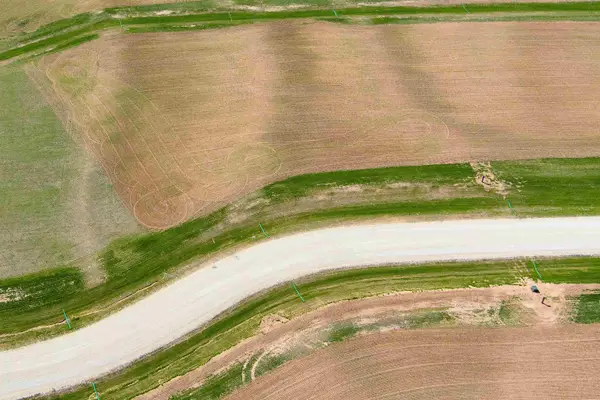 $101,000Active2.22 Acres
$101,000Active2.22 AcresLot 4 Block A Grass Valley Estates, Garden Plain, KS 67050
BRICKTOWN ICT REALTY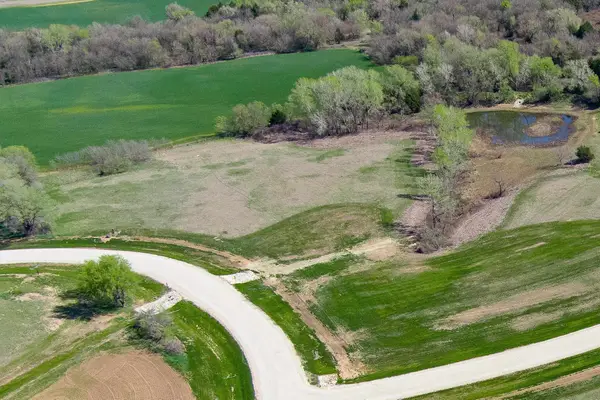 $117,000Active2.21 Acres
$117,000Active2.21 AcresLot 5 Block A Grass Valley Estates, Garden Plain, KS 67050
BRICKTOWN ICT REALTY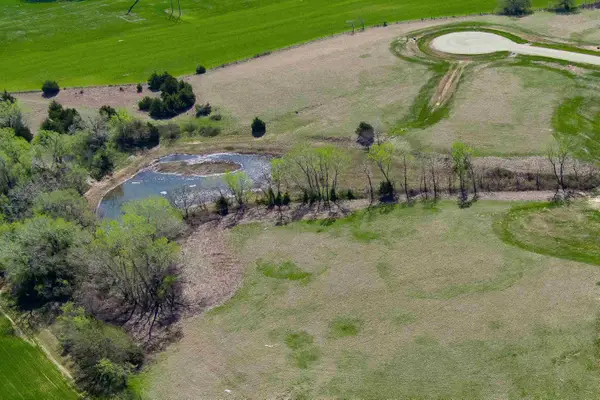 $164,000Active2 Acres
$164,000Active2 AcresLot 6 Block A Grass Valley Estates, Garden Plain, KS 67050
BRICKTOWN ICT REALTY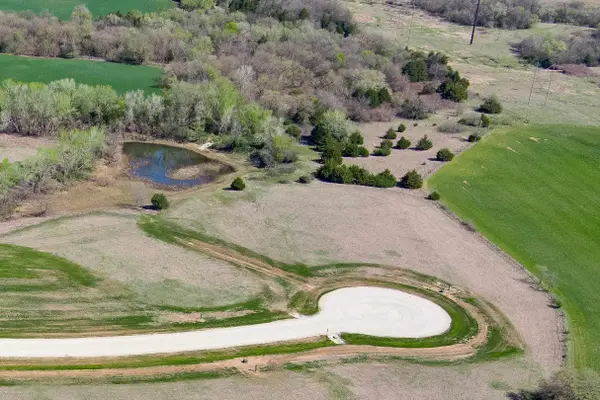 $170,000Active3.37 Acres
$170,000Active3.37 AcresLot 7 Block A Grass Valley Estates, Garden Plain, KS 67050
BRICKTOWN ICT REALTY $201,000Active5.29 Acres
$201,000Active5.29 AcresLot 8 Block A Grass Valley Estates, Garden Plain, KS 67050
BRICKTOWN ICT REALTY
