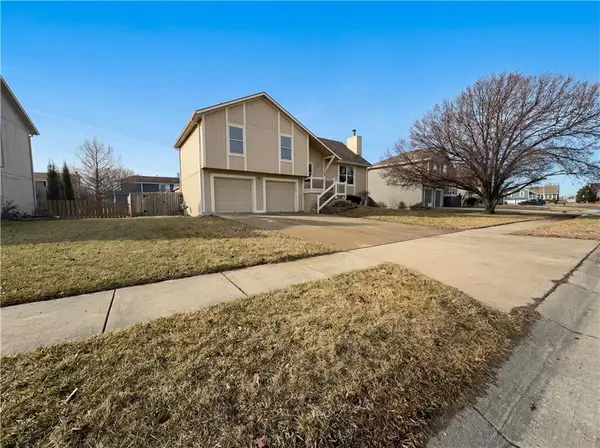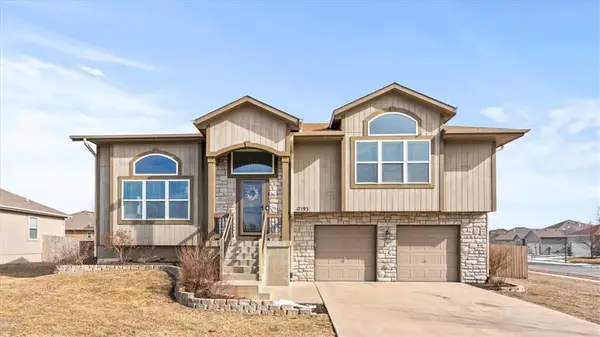28400 W 161st Terrace, Gardner, KS 66030
Local realty services provided by:Better Homes and Gardens Real Estate Kansas City Homes
Listed by: melissa irish
Office: reecenichols -johnson county west
MLS#:2491649
Source:Bay East, CCAR, bridgeMLS
Price summary
- Price:$542,000
- Price per sq. ft.:$230.05
- Monthly HOA dues:$45.83
About this home
FINAL PHASE of COPPER SPRINGS III Subdivision! Additional UPGRADES include Sprinkler System, Upgraded Fireplace with Upgraded Tile, Additional Windows at the Fireplace, Modern Single Panel Interior Doors, a Top-Control Quiet Series Dishwasher, and an Enameled Kitchen Island. LED Color-Changeable Lighted Vault in the Master Bedroom, and the secondary bedrooms are pre-wired for future ceiling fans. Quartz Kitchen Countertops, Jetted-Master Tub, Garage Door Openers for Both Doors, Keypad, Painted Garage Interior Walls. 8lb pad under all carpet, R-49 Attic insulation, Insulated garage Walls, and Door, 2-inch Faux Wood Blinds as shown. Stone-Look Cultured Marble Vanity Tops, Shower Tile to the Ceiling, Framed Mirror in Half-bath and Master Bath. Taxes figured from the last tax bill. No Special Assessment Taxes in Copper Springs! HOA amenities include a heated pool with a slide and splash zone, and extended pool season if the weather cooperates! SQFT and Taxes are Estimated!
Contact an agent
Home facts
- Listing ID #:2491649
- Added:713 day(s) ago
- Updated:February 12, 2026 at 08:33 PM
Rooms and interior
- Bedrooms:4
- Total bathrooms:4
- Full bathrooms:3
- Half bathrooms:1
- Living area:2,356 sq. ft.
Heating and cooling
- Cooling:Electric
- Heating:Forced Air Gas
Structure and exterior
- Roof:Composition
- Building area:2,356 sq. ft.
Schools
- High school:Gardner Edgerton
- Middle school:Wheatridge
- Elementary school:Gardner
Utilities
- Water:City/Public
- Sewer:Public Sewer
Finances and disclosures
- Price:$542,000
- Price per sq. ft.:$230.05
New listings near 28400 W 161st Terrace
- Open Sat, 9:30 to 11:30am
 $450,000Active4 beds 3 baths2,482 sq. ft.
$450,000Active4 beds 3 baths2,482 sq. ft.31842 W 170th Terrace, Gardner, KS 66030
MLS# 2598019Listed by: REDFIN CORPORATION - New
 $343,685Active3 beds 3 baths1,355 sq. ft.
$343,685Active3 beds 3 baths1,355 sq. ft.631 W Lanesfield Street, Gardner, KS 66030
MLS# 2601121Listed by: PLATINUM REALTY LLC  $326,110Pending3 beds 2 baths1,328 sq. ft.
$326,110Pending3 beds 2 baths1,328 sq. ft.550 W Bluebird Street, Gardner, KS 66030
MLS# 2601117Listed by: PLATINUM REALTY LLC- New
 $328,000Active3 beds 2 baths1,309 sq. ft.
$328,000Active3 beds 2 baths1,309 sq. ft.31331 W 172nd Terrace, Gardner, KS 66030
MLS# 2601005Listed by: OPENDOOR BROKERAGE LLC - Open Sun, 1 to 3pmNew
 $337,000Active3 beds 3 baths1,804 sq. ft.
$337,000Active3 beds 3 baths1,804 sq. ft.28339 W 164th Street, Gardner, KS 66030
MLS# 2600751Listed by: KELLER WILLIAMS REALTY PARTNERS INC. - New
 $325,000Active4 beds 3 baths1,679 sq. ft.
$325,000Active4 beds 3 baths1,679 sq. ft.17193 S Kill Creek Road, Gardner, KS 66030
MLS# 2598905Listed by: KW KANSAS CITY METRO - New
 $417,135Active4 beds 3 baths2,254 sq. ft.
$417,135Active4 beds 3 baths2,254 sq. ft.861 N Buckeye Street, Gardner, KS 66030
MLS# 2600667Listed by: PLATINUM REALTY LLC  $429,990Pending4 beds 3 baths2,190 sq. ft.
$429,990Pending4 beds 3 baths2,190 sq. ft.25260 W 177th Terrace, Gardner, KS 66030
MLS# 2600578Listed by: DRH REALTY OF KANSAS CITY, LLC- New
 $232,500Active2 beds 1 baths1,167 sq. ft.
$232,500Active2 beds 1 baths1,167 sq. ft.319 N Alder St, Gardner, KS 66030-9999
MLS# 242923Listed by: LIBERTY REAL ESTATE LLC - New
 $580,000Active5 beds 5 baths3,440 sq. ft.
$580,000Active5 beds 5 baths3,440 sq. ft.31733 W 168th Court, Gardner, KS 66030
MLS# 2594796Listed by: KANSAS CITY REGIONAL HOMES INC

