28501 W 161st Terrace, Gardner, KS 66030
Local realty services provided by:Better Homes and Gardens Real Estate Kansas City Homes
28501 W 161st Terrace,Gardner, KS 66030
$521,000
- 4 Beds
- 4 Baths
- 2,267 sq. ft.
- Single family
- Active
Listed by: melissa irish
Office: reecenichols -johnson county w
MLS#:2561289
Source:MOKS_HL
Price summary
- Price:$521,000
- Price per sq. ft.:$229.82
- Monthly HOA dues:$45.83
About this home
NEWLY STAGED MODEL home. One of the last 3 completed new homes available in this phase! Final phase of COPPER SPRINGS III Subdivision! Additional UPGRADES include a sprinkler system, full-height stone fireplace, Enamel kitchen cabinets with additional kitchen cabinets and island top extension, top-control quiet series dishwasher, stone-wrapped garage door elevation upgrade on 2-car area, and upgraded front porch. LED color-changeable lighted vault in the master bedroom, and the secondary bedrooms are pre-wired for future ceiling fans. Quartz kitchen countertops, jetted-master tub, garage door openers for both doors, keypad, and painted garage interior walls. 8lb pad under all carpet, R-49 attic insulation, insulated garage walls and door, 2-inch Faux wood blinds as shown. Towel bars and rings are included. Stone-look vanity tops, large shower tiles, a framed mirror in the half-bath, and a master bath. Taxes figured from the last tax bill. No Special Assessment Taxes in Copper Springs! HOA amenities include a heated pool with a slide and splash zone, and extended pool season if the weather cooperates! SQFT and taxes are estimated! Note: digitally staged photos included. Some Features have changed since the time of the photos (new photos coming soon)
Contact an agent
Home facts
- Listing ID #:2561289
- Added:565 day(s) ago
- Updated:December 17, 2025 at 10:33 PM
Rooms and interior
- Bedrooms:4
- Total bathrooms:4
- Full bathrooms:3
- Half bathrooms:1
- Living area:2,267 sq. ft.
Heating and cooling
- Cooling:Electric
- Heating:Forced Air Gas
Structure and exterior
- Roof:Composition
- Building area:2,267 sq. ft.
Schools
- High school:Gardner Edgerton
- Middle school:Wheatridge
- Elementary school:Gardner
Utilities
- Water:City/Public
- Sewer:Public Sewer
Finances and disclosures
- Price:$521,000
- Price per sq. ft.:$229.82
New listings near 28501 W 161st Terrace
- New
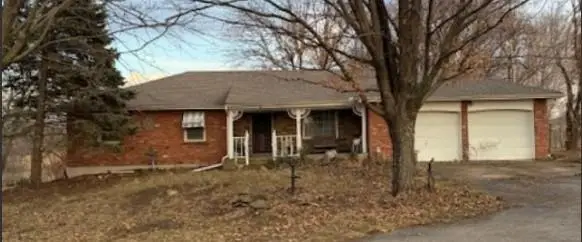 $100,000Active3 beds 2 baths1,680 sq. ft.
$100,000Active3 beds 2 baths1,680 sq. ft.14695 Gardner Road, Gardner, KS 66030
MLS# 2592491Listed by: BLUE RIBBON REALTY - Open Sat, 1 to 3pmNew
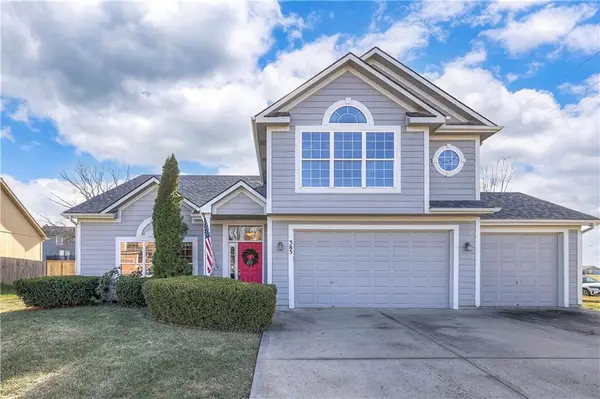 $350,000Active3 beds 2 baths1,698 sq. ft.
$350,000Active3 beds 2 baths1,698 sq. ft.385 W Sunset Street, Gardner, KS 66030
MLS# 2591515Listed by: KELLER WILLIAMS REALTY PARTNERS INC. 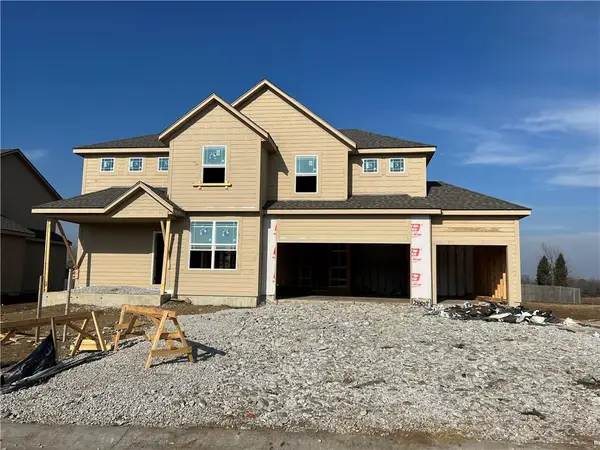 $510,750Pending4 beds 3 baths2,135 sq. ft.
$510,750Pending4 beds 3 baths2,135 sq. ft.28317 W 161st Street, Gardner, KS 66030
MLS# 2592412Listed by: REECENICHOLS -JOHNSON COUNTY W- New
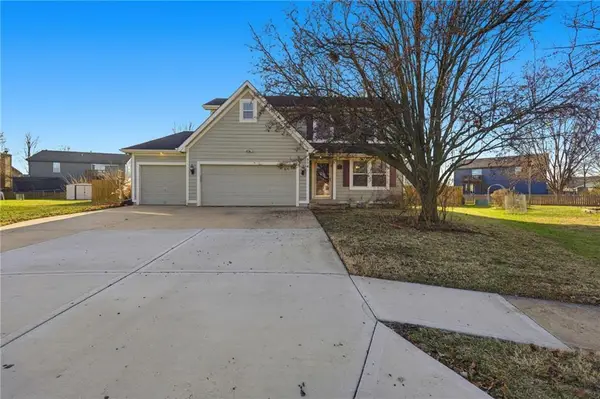 $270,000Active4 beds 3 baths2,072 sq. ft.
$270,000Active4 beds 3 baths2,072 sq. ft.316 Ghost Creek Circle, Gardner, KS 66030
MLS# 2591509Listed by: MAINSTAY BROKERAGE LLC - Open Sat, 1am to 3pmNew
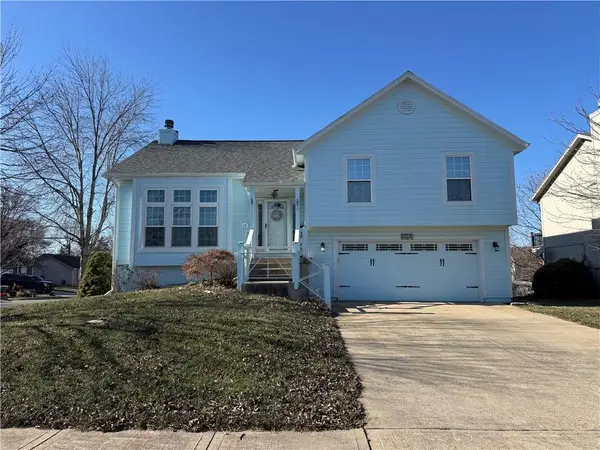 $350,000Active3 beds 3 baths1,616 sq. ft.
$350,000Active3 beds 3 baths1,616 sq. ft.300 N Hickory Street, Gardner, KS 66030
MLS# 2592103Listed by: S HARVEY REAL ESTATE SERVICES - New
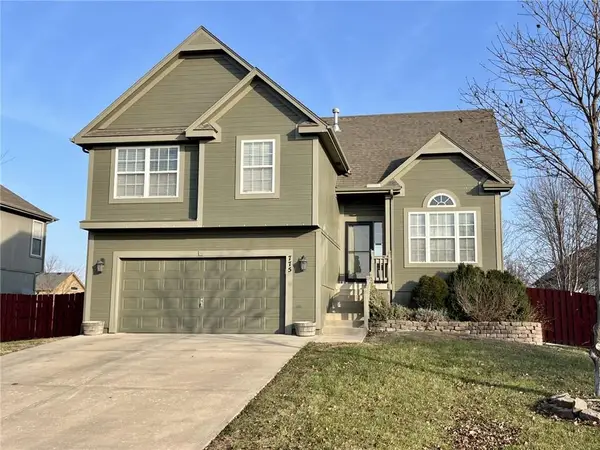 $325,000Active3 beds 3 baths1,737 sq. ft.
$325,000Active3 beds 3 baths1,737 sq. ft.775 N Spruce Street, Gardner, KS 66030
MLS# 2592040Listed by: REECENICHOLS - LEAWOOD 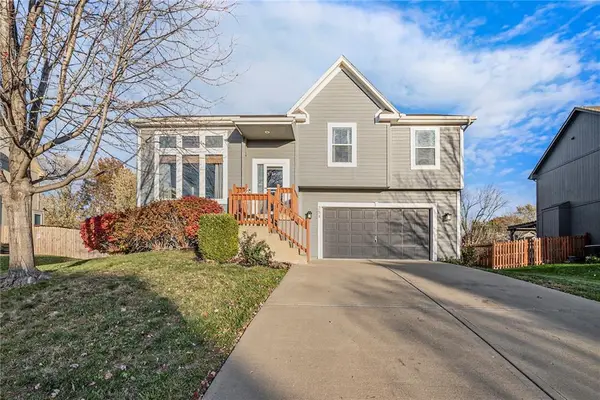 $340,000Active3 beds 3 baths1,702 sq. ft.
$340,000Active3 beds 3 baths1,702 sq. ft.254 W Cheyenne Street, Gardner, KS 66030
MLS# 2584178Listed by: KW DIAMOND PARTNERS- New
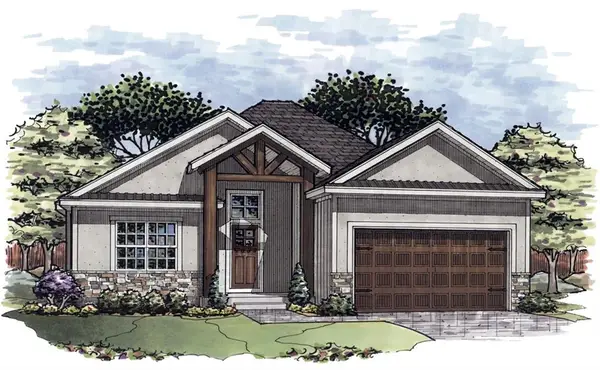 $442,200Active4 beds 3 baths2,606 sq. ft.
$442,200Active4 beds 3 baths2,606 sq. ft.32093 W 170 Terrace, Gardner, KS 66030
MLS# 2591632Listed by: PLATINUM REALTY LLC 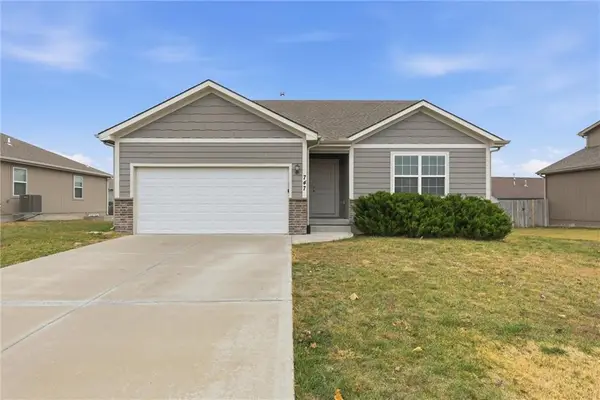 $359,900Active3 beds 2 baths1,510 sq. ft.
$359,900Active3 beds 2 baths1,510 sq. ft.747 S Cherry Street, Gardner, KS 66030
MLS# 2589821Listed by: EXP REALTY LLC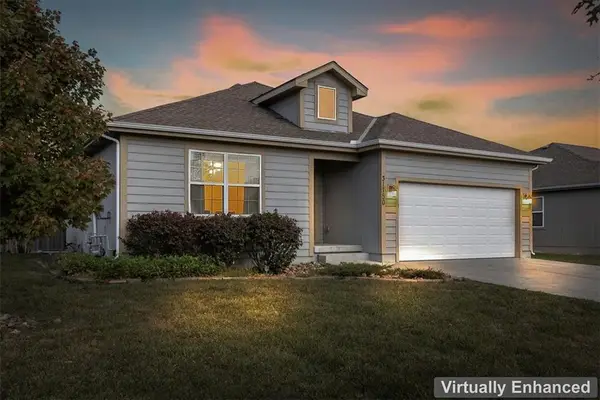 $349,900Active3 beds 2 baths1,510 sq. ft.
$349,900Active3 beds 2 baths1,510 sq. ft.31750 W 171st Street, Gardner, KS 66030
MLS# 2589956Listed by: EXP REALTY LLC
