28514 W 162nd Street, Gardner, KS 66030
Local realty services provided by:Better Homes and Gardens Real Estate Kansas City Homes
Listed by: melissa irish
Office: reecenichols -johnson county w
MLS#:2450202
Source:MOKS_HL
Price summary
- Price:$475,000
- Price per sq. ft.:$196.12
- Monthly HOA dues:$37.5
About this home
Black Friday Special! For a limited time, Builder is offering a $20,000 BUYER ALLOWANCE with A QUICK CLOSING! Use the allowance for upgrades, closing costs, rate buy-down, and more! Priced $45,000 below original list price! Enjoy an incredibly spacious kitchen with a large island. Soft-close cabinet doors and full-extension kitchen drawers. Granite tops in kitchen with upgraded backsplash. Don't miss the incredible pantry! Farmhouse front porch with stone upgrades. High-traffic stair carpet. Primary Suite with vaulted ceiling. The Primary Bath includes a spectacular walk-in shower, jetted tub, and separate vanities. Spacious secondary bedrooms, including one with a vaulted ceiling and private 3/4 bath. Garage door openers and blinds are included. Taxes and Square footage are estimated.
Contact an agent
Home facts
- Year built:2023
- Listing ID #:2450202
- Added:846 day(s) ago
- Updated:December 17, 2025 at 10:33 PM
Rooms and interior
- Bedrooms:4
- Total bathrooms:4
- Full bathrooms:3
- Half bathrooms:1
- Living area:2,422 sq. ft.
Heating and cooling
- Cooling:Electric
- Heating:Natural Gas
Structure and exterior
- Roof:Composition
- Year built:2023
- Building area:2,422 sq. ft.
Schools
- High school:Gardner Edgerton
- Middle school:Wheatridge
- Elementary school:Gardner
Utilities
- Water:City/Public
- Sewer:City/Public
Finances and disclosures
- Price:$475,000
- Price per sq. ft.:$196.12
- Tax amount:$6,187
New listings near 28514 W 162nd Street
- New
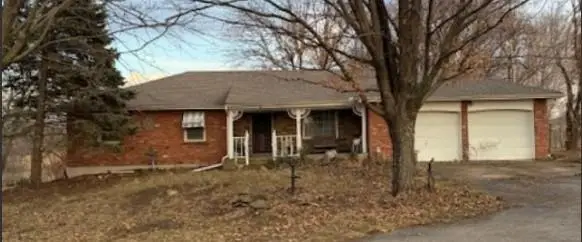 $100,000Active3 beds 2 baths1,680 sq. ft.
$100,000Active3 beds 2 baths1,680 sq. ft.14695 Gardner Road, Gardner, KS 66030
MLS# 2592491Listed by: BLUE RIBBON REALTY - Open Sat, 1 to 3pmNew
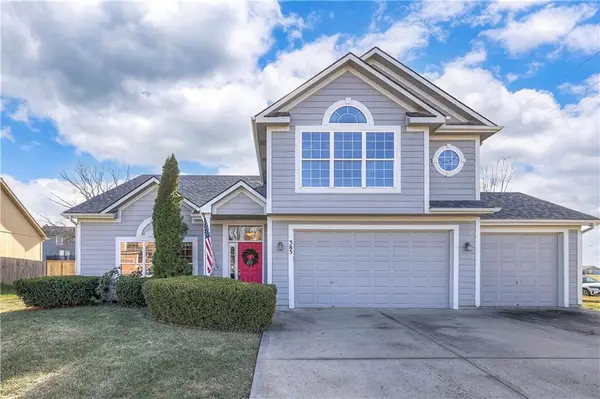 $350,000Active3 beds 2 baths1,698 sq. ft.
$350,000Active3 beds 2 baths1,698 sq. ft.385 W Sunset Street, Gardner, KS 66030
MLS# 2591515Listed by: KELLER WILLIAMS REALTY PARTNERS INC. 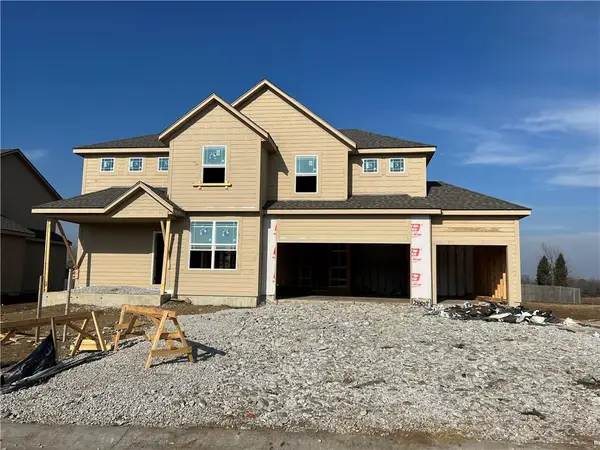 $510,750Pending4 beds 3 baths2,135 sq. ft.
$510,750Pending4 beds 3 baths2,135 sq. ft.28317 W 161st Street, Gardner, KS 66030
MLS# 2592412Listed by: REECENICHOLS -JOHNSON COUNTY W- New
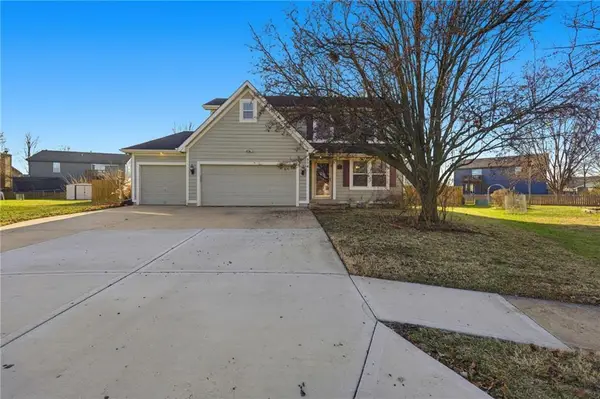 $270,000Active4 beds 3 baths2,072 sq. ft.
$270,000Active4 beds 3 baths2,072 sq. ft.316 Ghost Creek Circle, Gardner, KS 66030
MLS# 2591509Listed by: MAINSTAY BROKERAGE LLC - Open Sat, 1am to 3pmNew
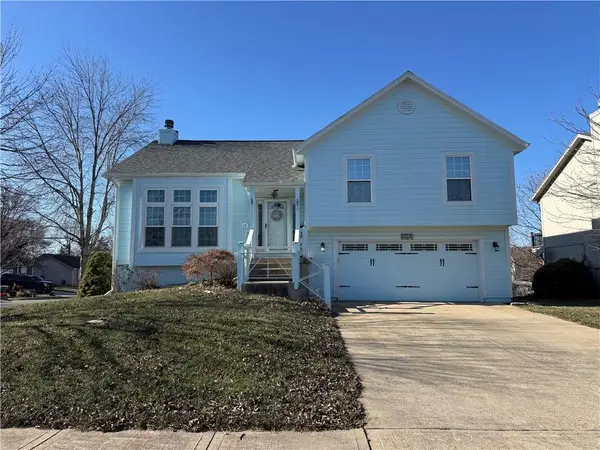 $350,000Active3 beds 3 baths1,616 sq. ft.
$350,000Active3 beds 3 baths1,616 sq. ft.300 N Hickory Street, Gardner, KS 66030
MLS# 2592103Listed by: S HARVEY REAL ESTATE SERVICES - New
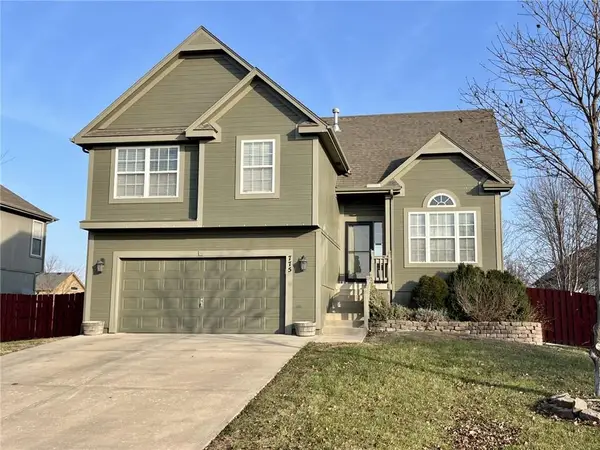 $325,000Active3 beds 3 baths1,737 sq. ft.
$325,000Active3 beds 3 baths1,737 sq. ft.775 N Spruce Street, Gardner, KS 66030
MLS# 2592040Listed by: REECENICHOLS - LEAWOOD 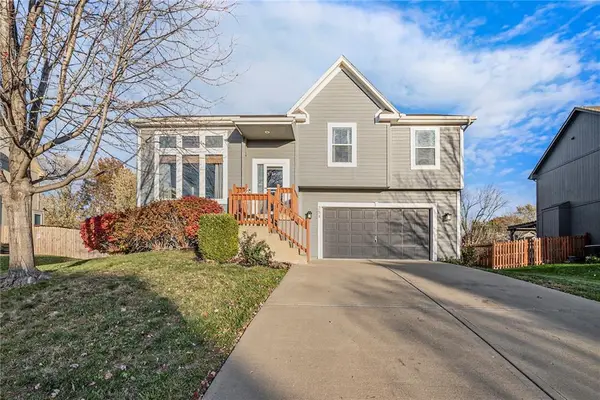 $340,000Active3 beds 3 baths1,702 sq. ft.
$340,000Active3 beds 3 baths1,702 sq. ft.254 W Cheyenne Street, Gardner, KS 66030
MLS# 2584178Listed by: KW DIAMOND PARTNERS- New
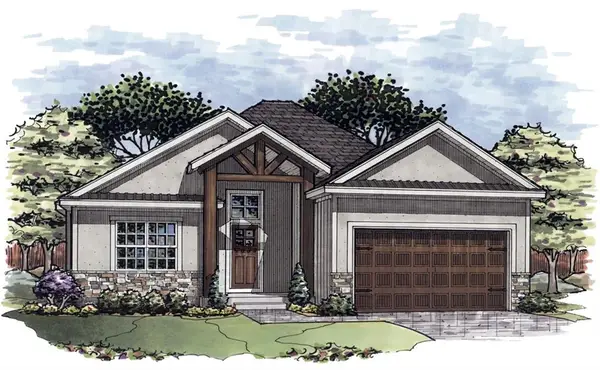 $442,200Active4 beds 3 baths2,606 sq. ft.
$442,200Active4 beds 3 baths2,606 sq. ft.32093 W 170 Terrace, Gardner, KS 66030
MLS# 2591632Listed by: PLATINUM REALTY LLC 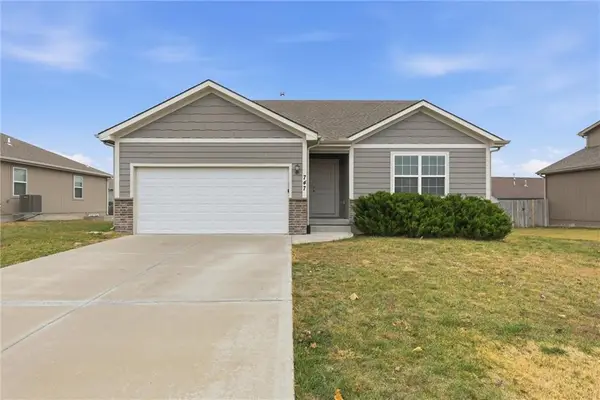 $359,900Active3 beds 2 baths1,510 sq. ft.
$359,900Active3 beds 2 baths1,510 sq. ft.747 S Cherry Street, Gardner, KS 66030
MLS# 2589821Listed by: EXP REALTY LLC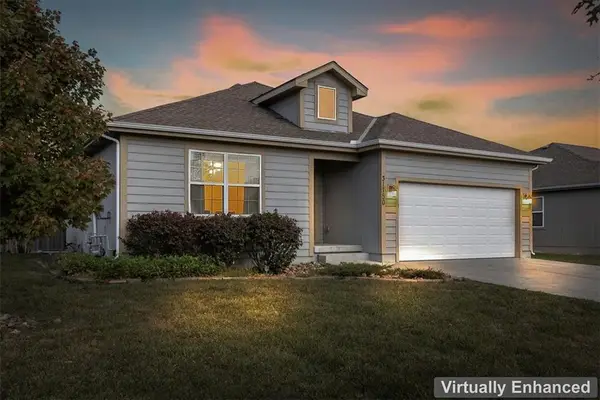 $349,900Active3 beds 2 baths1,510 sq. ft.
$349,900Active3 beds 2 baths1,510 sq. ft.31750 W 171st Street, Gardner, KS 66030
MLS# 2589956Listed by: EXP REALTY LLC
