29033 W 185th Street, Gardner, KS 66030
Local realty services provided by:Better Homes and Gardens Real Estate Kansas City Homes
29033 W 185th Street,Gardner, KS 66030
$348,000
- 4 Beds
- 3 Baths
- 1,714 sq. ft.
- Single family
- Pending
Listed by:carrie fisher
Office:platinum realty llc.
MLS#:2572506
Source:MOKS_HL
Price summary
- Price:$348,000
- Price per sq. ft.:$203.03
- Monthly HOA dues:$37.5
About this home
Prime location near the end of a dead-end street in the heart of Gardner!! Step into an open floor plan 4-bedroom, 3 full bathrooms in Aspen Creek. You'll be greeted with fresh interior paint, a shiplap feature wall, vaulted ceilings and a beautiful fireplace. A few stairs take you up to the eat-in kitchen with cream cabinetry. This home includes a spacious primary suite with a double vanity and a walk-in closet. Downstairs on the lowest level is a family or rec room bedroom, full bathroom and large laundry room with room for storage. The backyard is the perfect set-up to entertain with a deck off the kitchen that steps down to a lower patio. Ready for Fall fire pit night? There's a landscaped fire pit area in the backyard! For the gardener, there are raised beds waiting for you. Don't miss this 4-bedroom beauty that's just a few blocks away from the community swimming pool. New roof will be installed before closing.
Contact an agent
Home facts
- Year built:2004
- Listing ID #:2572506
- Added:40 day(s) ago
- Updated:October 15, 2025 at 12:33 PM
Rooms and interior
- Bedrooms:4
- Total bathrooms:3
- Full bathrooms:3
- Living area:1,714 sq. ft.
Heating and cooling
- Cooling:Electric
- Heating:Natural Gas
Structure and exterior
- Roof:Composition
- Year built:2004
- Building area:1,714 sq. ft.
Schools
- High school:Gardner Edgerton
- Middle school:Trailridge
- Elementary school:Nike
Utilities
- Water:City/Public
- Sewer:Public Sewer
Finances and disclosures
- Price:$348,000
- Price per sq. ft.:$203.03
New listings near 29033 W 185th Street
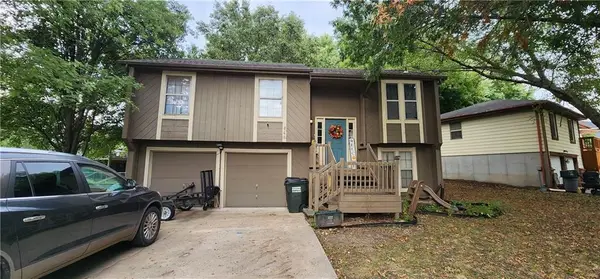 $285,000Pending3 beds 2 baths1,209 sq. ft.
$285,000Pending3 beds 2 baths1,209 sq. ft.648 Colleen Drive, Gardner, KS 66030
MLS# 2581530Listed by: PLATINUM REALTY LLC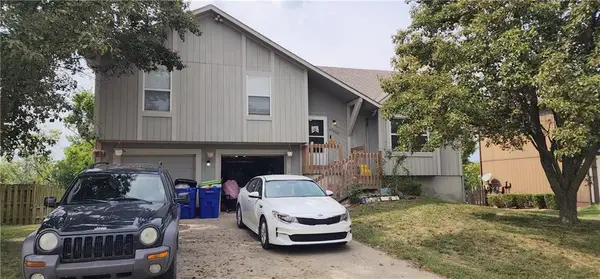 $300,000Pending3 beds 2 baths1,412 sq. ft.
$300,000Pending3 beds 2 baths1,412 sq. ft.17350 S Walter Street, Gardner, KS 66030
MLS# 2581522Listed by: PLATINUM REALTY LLC- New
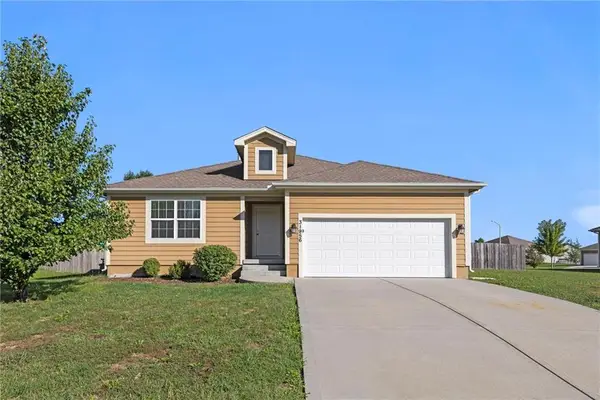 $362,500Active3 beds 2 baths1,557 sq. ft.
$362,500Active3 beds 2 baths1,557 sq. ft.31956 W 172nd Street, Gardner, KS 66030
MLS# 2581135Listed by: EXP REALTY LLC - New
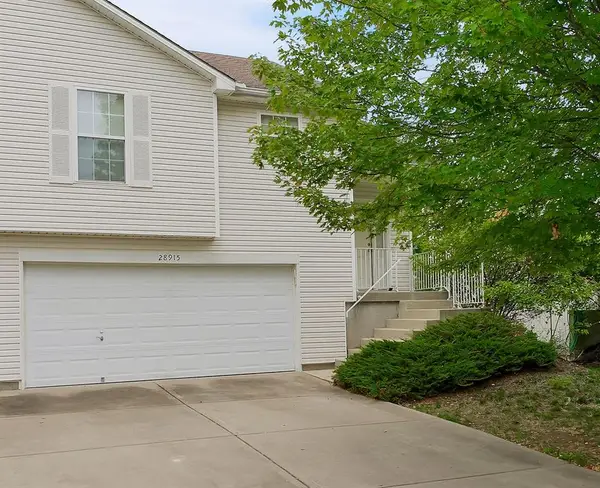 $229,000Active2 beds 1 baths1,358 sq. ft.
$229,000Active2 beds 1 baths1,358 sq. ft.28915 W 186th Street, Gardner, KS 66030
MLS# 2579788Listed by: CROWN REALTY - New
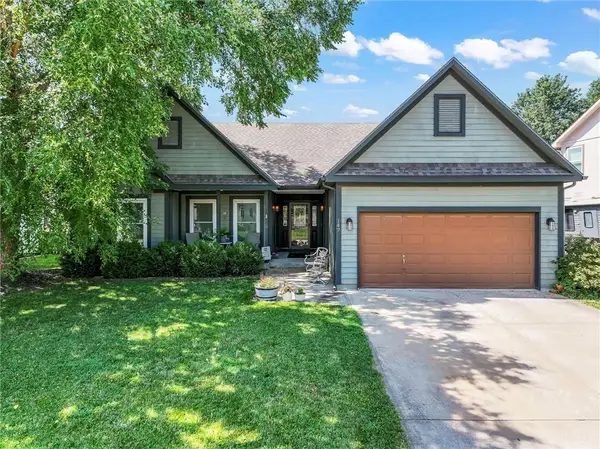 $350,000Active3 beds 2 baths1,752 sq. ft.
$350,000Active3 beds 2 baths1,752 sq. ft.147 W Colleen Court, Gardner, KS 66030
MLS# 2581152Listed by: COLDWELL BANKER REGAN REALTORS 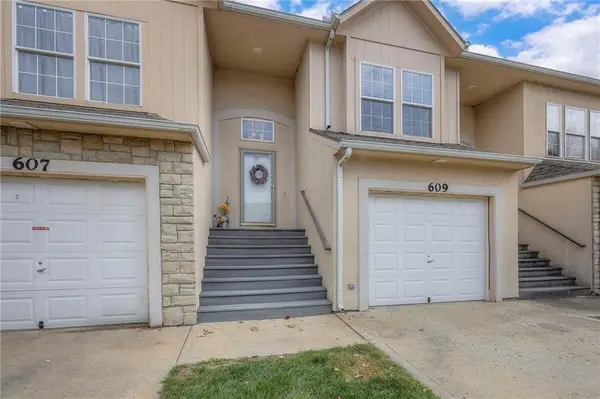 $249,000Active3 beds 2 baths1,337 sq. ft.
$249,000Active3 beds 2 baths1,337 sq. ft.609 S Woodson Lane, Gardner, KS 66030
MLS# 2569709Listed by: EXP REALTY LLC- New
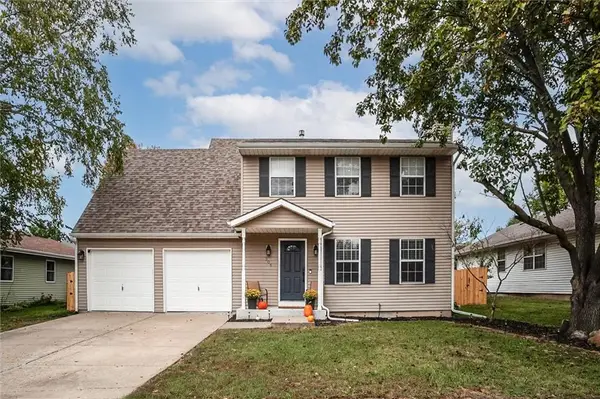 $350,000Active4 beds 3 baths2,082 sq. ft.
$350,000Active4 beds 3 baths2,082 sq. ft.306 W Jefferson Street, Gardner, KS 66030
MLS# 2579292Listed by: REECENICHOLS- LEAWOOD TOWN CENTER 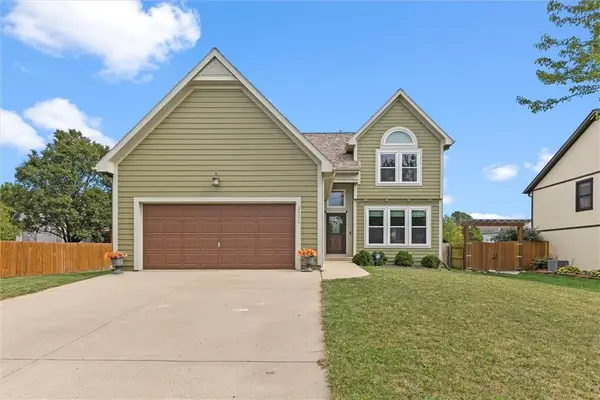 $399,000Active4 beds 4 baths2,305 sq. ft.
$399,000Active4 beds 4 baths2,305 sq. ft.18509 Spruce Street, Gardner, KS 66030
MLS# 2578947Listed by: REAL BROKER, LLC- New
 $325,960Active3 beds 2 baths1,328 sq. ft.
$325,960Active3 beds 2 baths1,328 sq. ft.549 N Persimmon Street, Gardner, KS 66030
MLS# 2579458Listed by: PLATINUM REALTY LLC - New
 $359,990Active4 beds 2 baths1,735 sq. ft.
$359,990Active4 beds 2 baths1,735 sq. ft.509 N Persimmon Street, Gardner, KS 66030
MLS# 2579291Listed by: PLATINUM REALTY LLC
