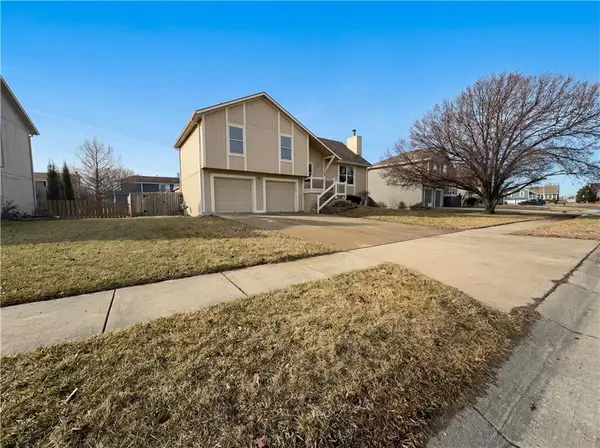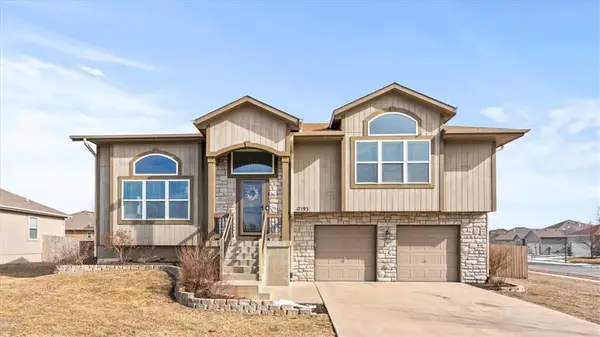29517 W 196th Street, Gardner, KS 66030
Local realty services provided by:Better Homes and Gardens Real Estate Kansas City Homes
29517 W 196th Street,Gardner, KS 66030
$589,950
- 4 Beds
- 3 Baths
- 2,500 sq. ft.
- Single family
- Active
Upcoming open houses
- Sat, Feb 1411:00 am - 02:00 pm
Listed by: robyn erhart
Office: weichert, realtors welch & co.
MLS#:2571330
Source:Bay East, CCAR, bridgeMLS
Price summary
- Price:$589,950
- Price per sq. ft.:$235.98
- Monthly HOA dues:$66.67
About this home
The Toscana Luxe is a reverse 1.5 story built by our premier Ventura Homes builder on lot 17! Featuring sleek modern lines, designer garage doors with glass, upgraded glass lite front door, PELLA Windows, carefully crafted stone and a walkup/walk out basement! The kitchen has a stand-alone hood, upgraded sink, expanded island, ceiling height cabinets and a separate butler’s pantry! The luxurious master suite has 10 ft ceilings; dual vanity sinks and expanded shower with 2 shower heads! The basement is finished with a large rec room, 2 bedrooms and bath plus a walk out covered patio!! HOMES IN TUSCAN FARM HAVE UPGRADED STANDARD FEATURES THAT INCLUDE GRANITE/QUARTZ IN KITCHENS, AND ALL BATHROOMS, GAS RANGE, AND FRONT AND SIDE YARD SPRINKLER SYSTEM INCLUDED. Estimated time to finish is about 30 days!! Make this your new home and new neighborhood! This is a great area, convenient to everything!!
Contact an agent
Home facts
- Year built:2025
- Listing ID #:2571330
- Added:166 day(s) ago
- Updated:February 12, 2026 at 06:33 PM
Rooms and interior
- Bedrooms:4
- Total bathrooms:3
- Full bathrooms:3
- Living area:2,500 sq. ft.
Heating and cooling
- Cooling:Electric
- Heating:Natural Gas
Structure and exterior
- Roof:Composition
- Year built:2025
- Building area:2,500 sq. ft.
Schools
- High school:Gardner Edgerton
- Middle school:Trailridge
- Elementary school:Nike
Utilities
- Water:City/Public
- Sewer:Public Sewer
Finances and disclosures
- Price:$589,950
- Price per sq. ft.:$235.98
New listings near 29517 W 196th Street
- Open Sat, 9:30 to 11:30am
 $450,000Active4 beds 3 baths2,482 sq. ft.
$450,000Active4 beds 3 baths2,482 sq. ft.31842 W 170th Terrace, Gardner, KS 66030
MLS# 2598019Listed by: REDFIN CORPORATION - New
 $343,685Active3 beds 3 baths1,355 sq. ft.
$343,685Active3 beds 3 baths1,355 sq. ft.631 W Lanesfield Street, Gardner, KS 66030
MLS# 2601121Listed by: PLATINUM REALTY LLC  $326,110Pending3 beds 2 baths1,328 sq. ft.
$326,110Pending3 beds 2 baths1,328 sq. ft.550 W Bluebird Street, Gardner, KS 66030
MLS# 2601117Listed by: PLATINUM REALTY LLC- New
 $328,000Active3 beds 2 baths1,309 sq. ft.
$328,000Active3 beds 2 baths1,309 sq. ft.31331 W 172nd Terrace, Gardner, KS 66030
MLS# 2601005Listed by: OPENDOOR BROKERAGE LLC - Open Sun, 1 to 3pmNew
 $337,000Active3 beds 3 baths1,804 sq. ft.
$337,000Active3 beds 3 baths1,804 sq. ft.28339 W 164th Street, Gardner, KS 66030
MLS# 2600751Listed by: KELLER WILLIAMS REALTY PARTNERS INC. - New
 $325,000Active4 beds 3 baths1,679 sq. ft.
$325,000Active4 beds 3 baths1,679 sq. ft.17193 S Kill Creek Road, Gardner, KS 66030
MLS# 2598905Listed by: KW KANSAS CITY METRO - New
 $417,135Active4 beds 3 baths2,254 sq. ft.
$417,135Active4 beds 3 baths2,254 sq. ft.861 N Buckeye Street, Gardner, KS 66030
MLS# 2600667Listed by: PLATINUM REALTY LLC  $429,990Pending4 beds 3 baths2,190 sq. ft.
$429,990Pending4 beds 3 baths2,190 sq. ft.25260 W 177th Terrace, Gardner, KS 66030
MLS# 2600578Listed by: DRH REALTY OF KANSAS CITY, LLC- New
 $232,500Active2 beds 1 baths1,167 sq. ft.
$232,500Active2 beds 1 baths1,167 sq. ft.319 N Alder St, Gardner, KS 66030-9999
MLS# 242923Listed by: LIBERTY REAL ESTATE LLC - New
 $580,000Active5 beds 5 baths3,440 sq. ft.
$580,000Active5 beds 5 baths3,440 sq. ft.31733 W 168th Court, Gardner, KS 66030
MLS# 2594796Listed by: KANSAS CITY REGIONAL HOMES INC

