31471 W Madison Street, Gardner, KS 66030
Local realty services provided by:Better Homes and Gardens Real Estate Kansas City Homes
31471 W Madison Street,Gardner, KS 66030
$330,000
- 4 Beds
- 3 Baths
- 1,572 sq. ft.
- Single family
- Pending
Listed by:crossroads re group
Office:kw diamond partners
MLS#:2572296
Source:MOKS_HL
Price summary
- Price:$330,000
- Price per sq. ft.:$209.92
- Monthly HOA dues:$7.08
About this home
Back on the market at no fault to the seller.
Make this your new HOME just in time for the holidays!
This well-maintained 4-bedroom, 2.5-bath home welcomes you with an open-concept design and a vaulted ceiling in the living room, creating a bright and spacious feel. The eat-in kitchen features ample cabinetry, a pantry, and direct access to a large deck overlooking the backyard. Steps lead down to a second expansive patio with a fire pit—perfect for entertaining or cozy evenings outdoors.
The fully finished lower level includes a walk-out, family room, fourth bedroom, and half bath, providing flexible living space. Modern upgrades include new windows and sliding glass door (2023), a whole-house audio system, Ring doorbell, alarm system, central vac, and an extra-deep garage with a shed for additional storage. Recent improvements include fresh interior and exterior paint and new flooring throughout.
Conveniently located minutes from shopping, highway access, and within walking distance to schools, this home is move-in ready and waiting for its next owner!
Contact an agent
Home facts
- Year built:2002
- Listing ID #:2572296
- Added:47 day(s) ago
- Updated:October 28, 2025 at 10:33 AM
Rooms and interior
- Bedrooms:4
- Total bathrooms:3
- Full bathrooms:2
- Half bathrooms:1
- Living area:1,572 sq. ft.
Heating and cooling
- Cooling:Electric
- Heating:Natural Gas
Structure and exterior
- Roof:Composition
- Year built:2002
- Building area:1,572 sq. ft.
Schools
- High school:Gardner Edgerton
- Middle school:Pioneer Ridge
Utilities
- Water:City/Public
- Sewer:Public Sewer
Finances and disclosures
- Price:$330,000
- Price per sq. ft.:$209.92
New listings near 31471 W Madison Street
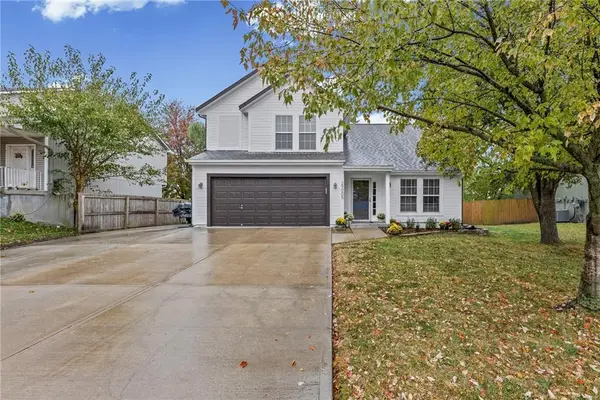 $375,000Active4 beds 3 baths1,706 sq. ft.
$375,000Active4 beds 3 baths1,706 sq. ft.29005 W 186th Street, Gardner, KS 66030
MLS# 2581793Listed by: REAL BROKER, LLC- New
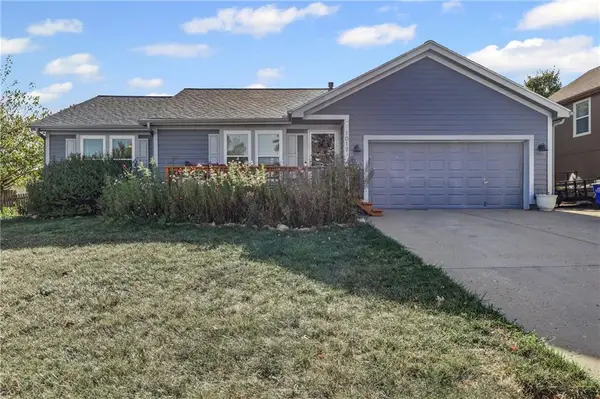 $346,000Active4 beds 3 baths2,276 sq. ft.
$346,000Active4 beds 3 baths2,276 sq. ft.1017 E Pumpkin Ridge Street, Gardner, KS 66030
MLS# 2583220Listed by: WEICHERT, REALTORS WELCH & COM - New
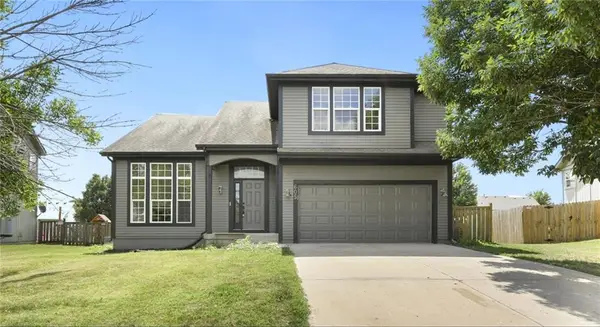 $375,000Active4 beds 3 baths2,478 sq. ft.
$375,000Active4 beds 3 baths2,478 sq. ft.605 E Willow Street, Gardner, KS 66030
MLS# 2583390Listed by: KW DIAMOND PARTNERS - New
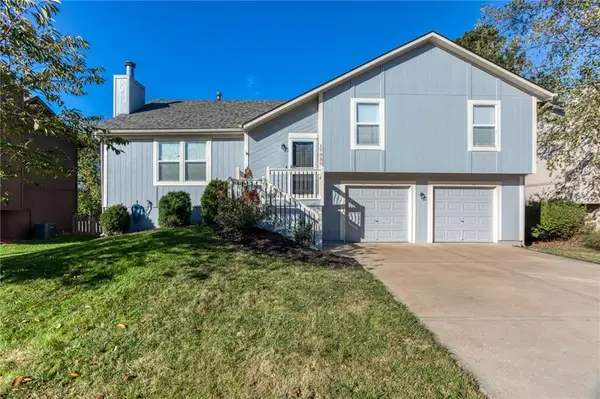 $324,000Active3 beds 3 baths1,532 sq. ft.
$324,000Active3 beds 3 baths1,532 sq. ft.17330 S Walter Street, Gardner, KS 66030
MLS# 2583538Listed by: SEEK REAL ESTATE - New
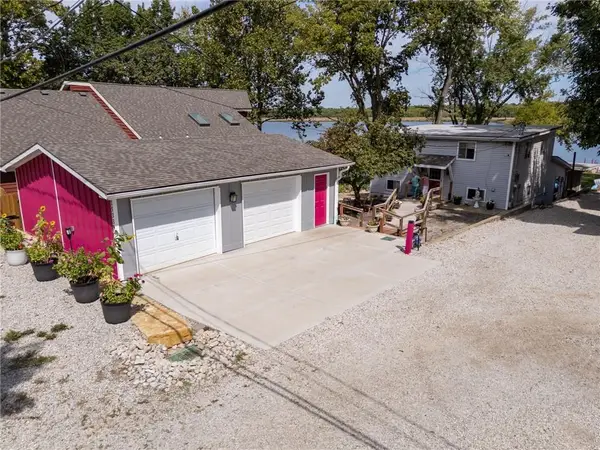 $618,000Active4 beds 4 baths1,820 sq. ft.
$618,000Active4 beds 4 baths1,820 sq. ft.15339 Lake Road 2 Street, Gardner, KS 66030
MLS# 2582735Listed by: STEPHENS REAL ESTATE 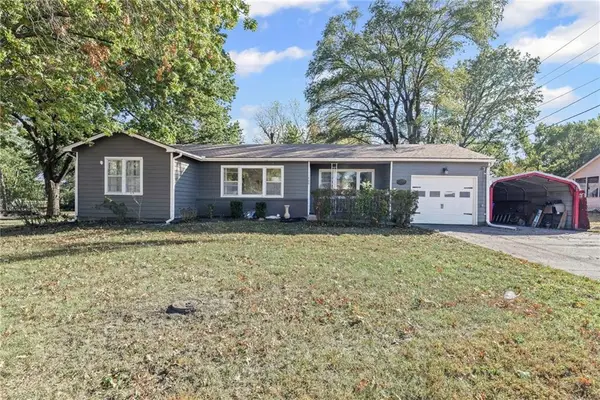 $260,000Pending3 beds 2 baths2,272 sq. ft.
$260,000Pending3 beds 2 baths2,272 sq. ft.409 E Washington Street, Gardner, KS 66030
MLS# 2582951Listed by: GRIT REAL ESTATE LLC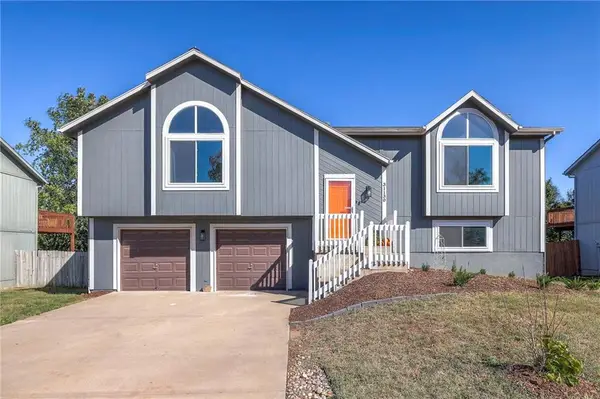 $319,000Pending3 beds 3 baths1,690 sq. ft.
$319,000Pending3 beds 3 baths1,690 sq. ft.31130 W 172nd Terrace, Gardner, KS 66030
MLS# 2578129Listed by: REECENICHOLS- LEAWOOD TOWN CENTER- New
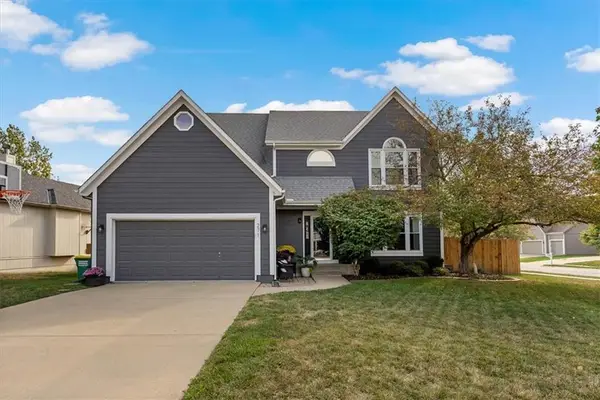 $400,000Active4 beds 4 baths2,866 sq. ft.
$400,000Active4 beds 4 baths2,866 sq. ft.271 W Westhoff Place, Gardner, KS 66030
MLS# 2582856Listed by: EXP REALTY LLC 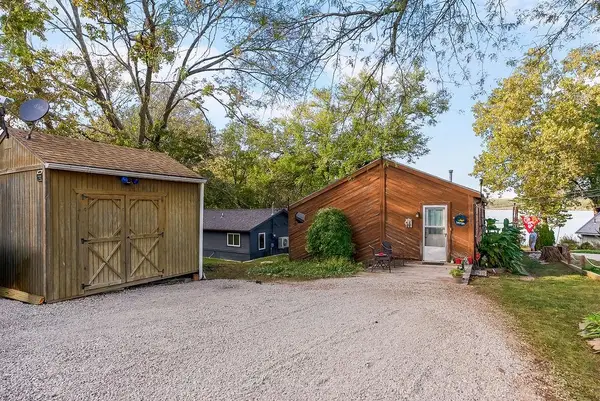 $325,000Pending2 beds 2 baths1,061 sq. ft.
$325,000Pending2 beds 2 baths1,061 sq. ft.15331 Lake Road 2 N/a, Gardner, KS 66030
MLS# 2583153Listed by: KW DIAMOND PARTNERS- New
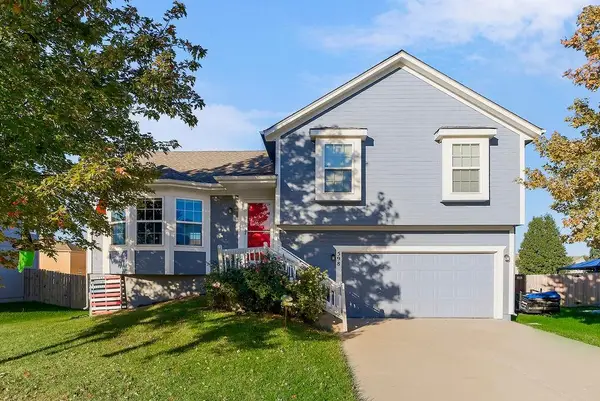 $335,000Active3 beds 2 baths1,264 sq. ft.
$335,000Active3 beds 2 baths1,264 sq. ft.598 S Pine Street, Gardner, KS 66030
MLS# 2583294Listed by: CROWN REALTY
