32511 W 168th Place, Gardner, KS 66030
Local realty services provided by:Better Homes and Gardens Real Estate Kansas City Homes
32511 W 168th Place,Gardner, KS 66030
$529,900
- 4 Beds
- 3 Baths
- 2,987 sq. ft.
- Single family
- Pending
Listed by: kimaree manifold, michelle schaffer
Office: platinum realty llc.
MLS#:2578479
Source:MOKS_HL
Price summary
- Price:$529,900
- Price per sq. ft.:$177.4
- Monthly HOA dues:$12.5
About this home
This is the Cambrie II. A marvelous fully functional open floor plan. A great room with vaulted ceilings and a cozy fireplace creates the perfect ambiance for a relaxing evening at home. A kitchen with custom cabinets, granite countertops, stainless steel appliances, a kitchen island, and a nice sized walk in pantry makes the perfect place for all your culinary creations to come to life. The master suite is your personal oasis. A fully tiled shower, double vanity with granite countertops, and a large walk in closet makes it easy to escape from a hard day at work. The laundry room is conveniently located next to the walk in closet for ease. The mudroom with a boot bench located off the garage is a perfect place to drop off your daily belongings for safe keepings and return for them the next morning. The additional bedroom and full bathroom beautifully completes this main level. Walking into the fully finished basement you can happily entertain and impress your family, friends, and neighbors with a large family room, wet bar, and 2 additional bedrooms and full bathroom. Great for weekend guests or family relaxation time. For those who enjoy being outside you will enjoy the covered patio and covered porch. A 3 car garage just adds to the curb side appeal this home already illuminates. Located in a New Gardner Subdivision Hill Top Ridge. Sellers are related to the builders.
Contact an agent
Home facts
- Year built:2025
- Listing ID #:2578479
- Added:76 day(s) ago
- Updated:December 17, 2025 at 10:33 PM
Rooms and interior
- Bedrooms:4
- Total bathrooms:3
- Full bathrooms:3
- Living area:2,987 sq. ft.
Heating and cooling
- Cooling:Electric
- Heating:Natural Gas
Structure and exterior
- Roof:Composition
- Year built:2025
- Building area:2,987 sq. ft.
Schools
- High school:Gardner Edgerton
- Middle school:Pioneer Ridge
- Elementary school:Madison
Utilities
- Water:City/Public
- Sewer:Public Sewer
Finances and disclosures
- Price:$529,900
- Price per sq. ft.:$177.4
New listings near 32511 W 168th Place
- New
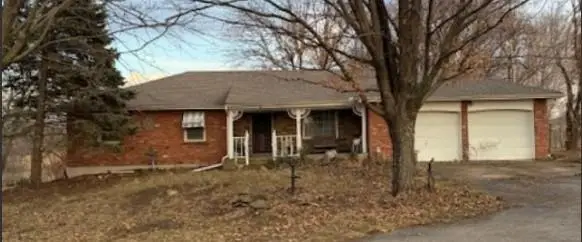 $100,000Active3 beds 2 baths1,680 sq. ft.
$100,000Active3 beds 2 baths1,680 sq. ft.14695 Gardner Road, Gardner, KS 66030
MLS# 2592491Listed by: BLUE RIBBON REALTY - Open Sat, 1 to 3pmNew
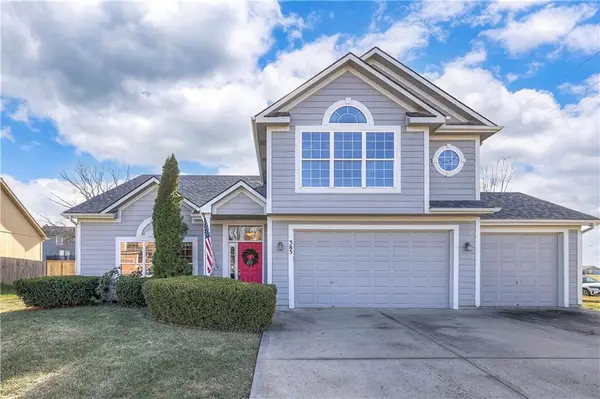 $350,000Active3 beds 2 baths1,698 sq. ft.
$350,000Active3 beds 2 baths1,698 sq. ft.385 W Sunset Street, Gardner, KS 66030
MLS# 2591515Listed by: KELLER WILLIAMS REALTY PARTNERS INC. 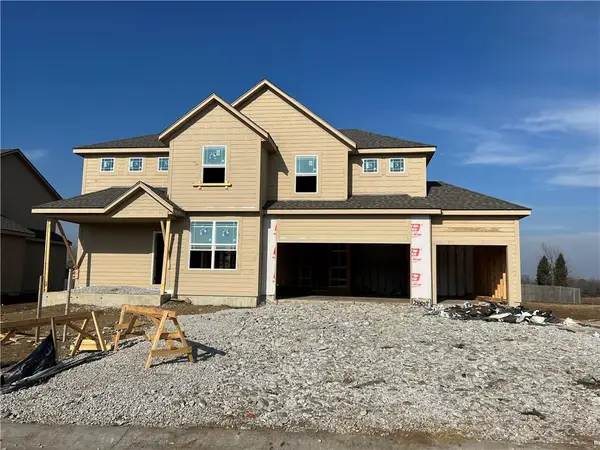 $510,750Pending4 beds 3 baths2,135 sq. ft.
$510,750Pending4 beds 3 baths2,135 sq. ft.28317 W 161st Street, Gardner, KS 66030
MLS# 2592412Listed by: REECENICHOLS -JOHNSON COUNTY W- New
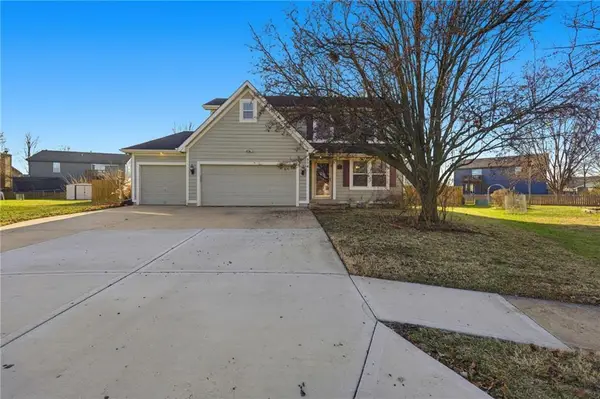 $270,000Active4 beds 3 baths2,072 sq. ft.
$270,000Active4 beds 3 baths2,072 sq. ft.316 Ghost Creek Circle, Gardner, KS 66030
MLS# 2591509Listed by: MAINSTAY BROKERAGE LLC - Open Sat, 1am to 3pmNew
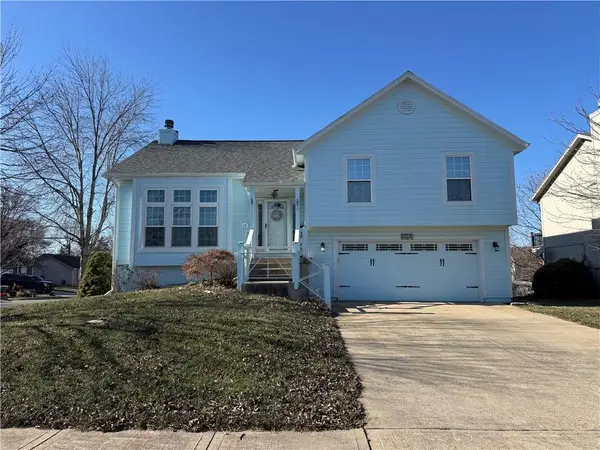 $350,000Active3 beds 3 baths1,616 sq. ft.
$350,000Active3 beds 3 baths1,616 sq. ft.300 N Hickory Street, Gardner, KS 66030
MLS# 2592103Listed by: S HARVEY REAL ESTATE SERVICES - New
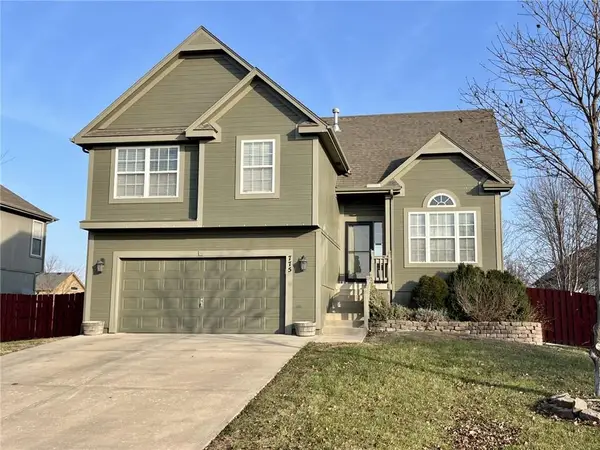 $325,000Active3 beds 3 baths1,737 sq. ft.
$325,000Active3 beds 3 baths1,737 sq. ft.775 N Spruce Street, Gardner, KS 66030
MLS# 2592040Listed by: REECENICHOLS - LEAWOOD 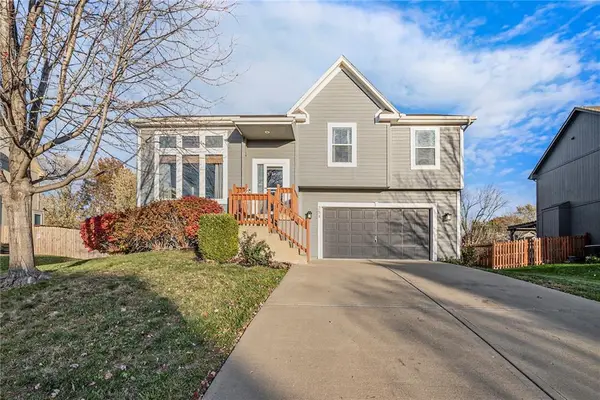 $340,000Active3 beds 3 baths1,702 sq. ft.
$340,000Active3 beds 3 baths1,702 sq. ft.254 W Cheyenne Street, Gardner, KS 66030
MLS# 2584178Listed by: KW DIAMOND PARTNERS- New
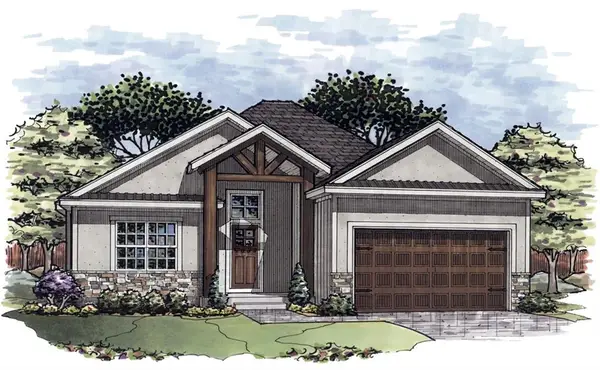 $442,200Active4 beds 3 baths2,606 sq. ft.
$442,200Active4 beds 3 baths2,606 sq. ft.32093 W 170 Terrace, Gardner, KS 66030
MLS# 2591632Listed by: PLATINUM REALTY LLC 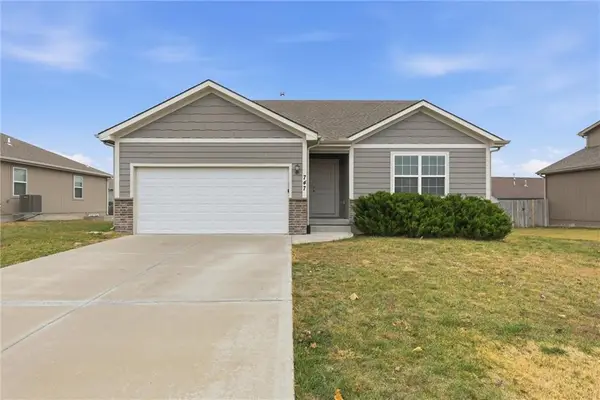 $359,900Active3 beds 2 baths1,510 sq. ft.
$359,900Active3 beds 2 baths1,510 sq. ft.747 S Cherry Street, Gardner, KS 66030
MLS# 2589821Listed by: EXP REALTY LLC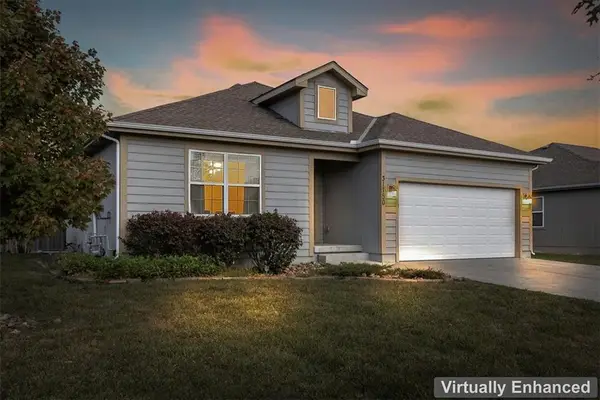 $349,900Active3 beds 2 baths1,510 sq. ft.
$349,900Active3 beds 2 baths1,510 sq. ft.31750 W 171st Street, Gardner, KS 66030
MLS# 2589956Listed by: EXP REALTY LLC
