603 N Sycamore Street, Gardner, KS 66030
Local realty services provided by:Better Homes and Gardens Real Estate Kansas City Homes
603 N Sycamore Street,Gardner, KS 66030
$305,000
- 3 Beds
- 3 Baths
- 1,432 sq. ft.
- Single family
- Active
Listed by: sue bates
Office: platinum realty llc.
MLS#:2568487
Source:MOKS_HL
Price summary
- Price:$305,000
- Price per sq. ft.:$212.99
About this home
Come check out this wonderful home with many updates including new carpet, new radon system installed, newer water heater, double pane tilt-out windows & roof with transferable warranty. Walk right into the Great Room with soaring ceilings, a fireplace, new carpet & large windows for tons of light. The kitchen features new stove (never used), new garbage disposal, island, refrigerator staying & pantry with the dining room off the kitchen. The laundry room & half bath round out the main floor. Throughout the house there is new carpet & paint. Master bedroom with ensuite bath, ceiling fan & walk-in closet. Outside is a large deck off the dining area fantastic for grilling or gathering with friends & family. Also in the yard is a shed for additional storage and fenced in backyard. Fantastic location & neighborhood within walking distance to the schools, park & walking trails. Motivated seller so come check it out!
Contact an agent
Home facts
- Year built:1989
- Listing ID #:2568487
- Added:132 day(s) ago
- Updated:January 16, 2026 at 05:33 AM
Rooms and interior
- Bedrooms:3
- Total bathrooms:3
- Full bathrooms:2
- Half bathrooms:1
- Living area:1,432 sq. ft.
Heating and cooling
- Cooling:Electric
- Heating:Natural Gas
Structure and exterior
- Roof:Composition
- Year built:1989
- Building area:1,432 sq. ft.
Schools
- High school:Gardner Edgerton
- Middle school:Wheatridge
- Elementary school:Sunflower
Utilities
- Water:City/Public
- Sewer:Public Sewer
Finances and disclosures
- Price:$305,000
- Price per sq. ft.:$212.99
New listings near 603 N Sycamore Street
- Open Sat, 1 to 3pmNew
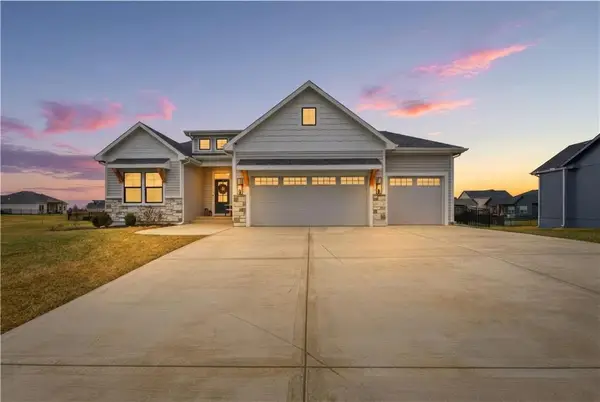 $550,000Active4 beds 3 baths2,524 sq. ft.
$550,000Active4 beds 3 baths2,524 sq. ft.16378 Ingalls Street, Gardner, KS 66030
MLS# 2595698Listed by: REAL BROKER, LLC - New
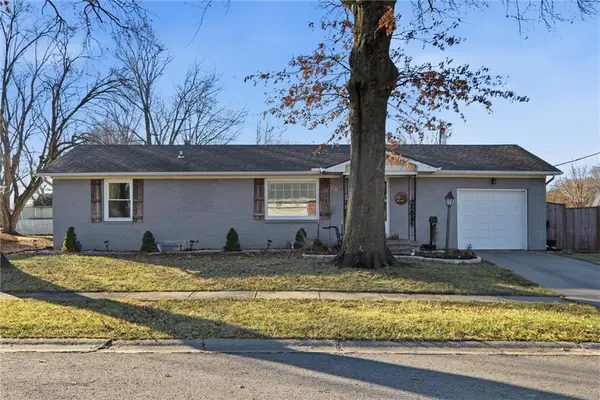 $275,000Active2 beds 1 baths1,080 sq. ft.
$275,000Active2 beds 1 baths1,080 sq. ft.113 W Apache Lane, Gardner, KS 66030
MLS# 2595965Listed by: KW DIAMOND PARTNERS - New
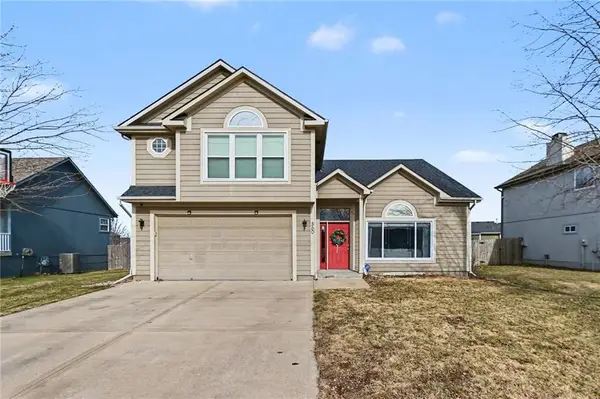 $379,000Active4 beds 3 baths2,655 sq. ft.
$379,000Active4 beds 3 baths2,655 sq. ft.360 W Madison Street, Gardner, KS 66030
MLS# 2596680Listed by: KELLER WILLIAMS REALTY PARTNERS INC. 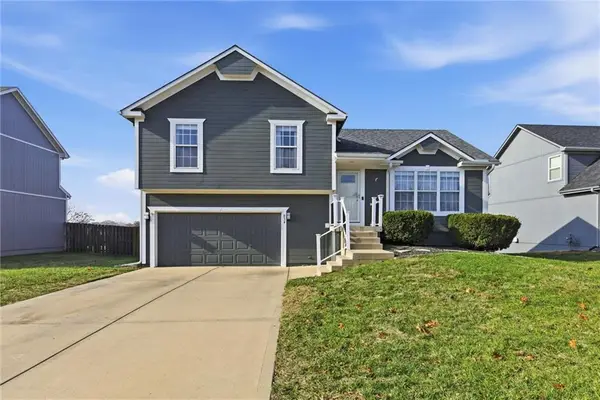 $335,000Active3 beds 3 baths1,610 sq. ft.
$335,000Active3 beds 3 baths1,610 sq. ft.834 N Juniper Court, Gardner, KS 66030
MLS# 2594297Listed by: REAL BROKER, LLC- New
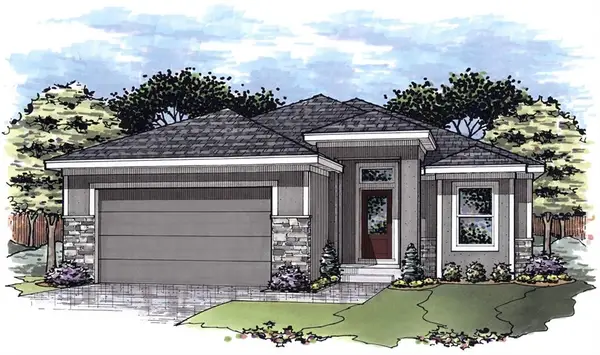 $449,900Active5 beds 3 baths2,763 sq. ft.
$449,900Active5 beds 3 baths2,763 sq. ft.32110 W 170th Terrace, Gardner, KS 66030
MLS# 2596010Listed by: PLATINUM REALTY LLC - New
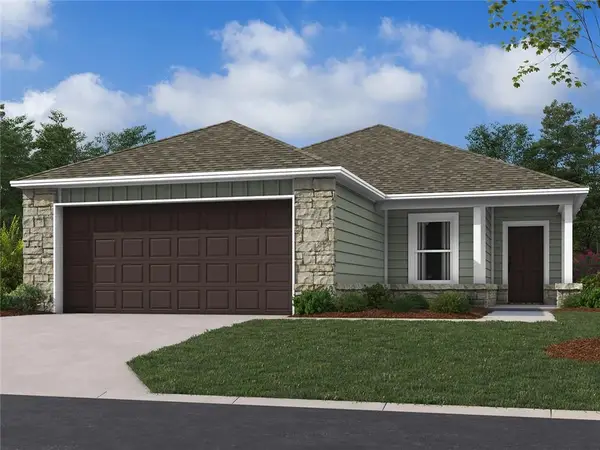 $322,035Active3 beds 2 baths1,233 sq. ft.
$322,035Active3 beds 2 baths1,233 sq. ft.534 W Bluebird Street, Gardner, KS 66030
MLS# 2595926Listed by: PLATINUM REALTY LLC 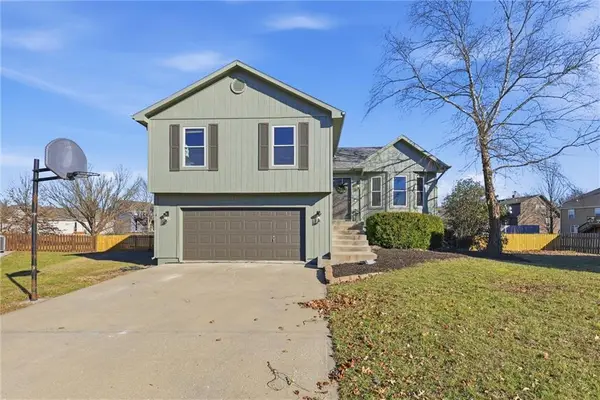 $345,000Pending3 beds 3 baths1,610 sq. ft.
$345,000Pending3 beds 3 baths1,610 sq. ft.430 W Skylark Circle, Gardner, KS 66030
MLS# 2587989Listed by: COMPASS REALTY GROUP- New
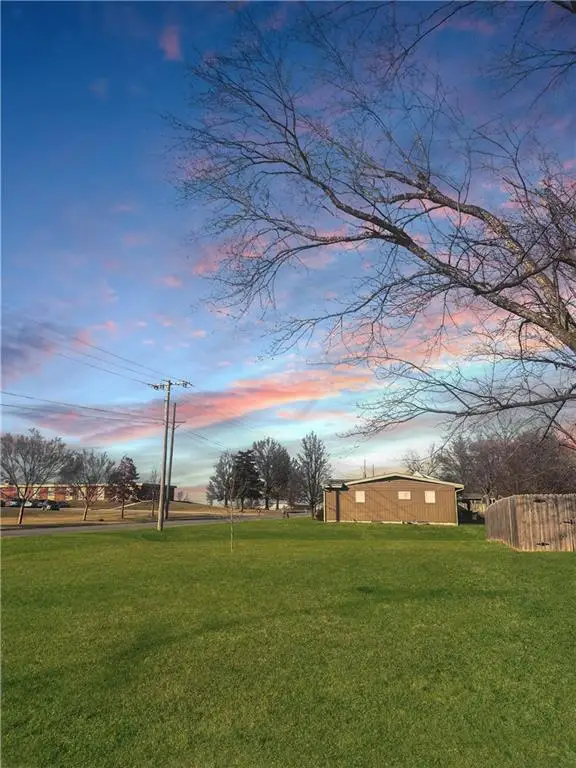 $40,000Active0 Acres
$40,000Active0 AcresS Warren Street, Gardner, KS 66030
MLS# 2595852Listed by: BOSS REALTY - Open Sat, 11am to 2pmNew
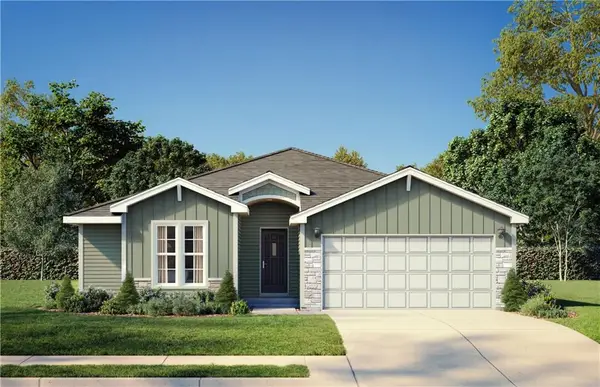 $499,950Active4 beds 3 baths2,153 sq. ft.
$499,950Active4 beds 3 baths2,153 sq. ft.29508 W 196th Street, Gardner, KS 66030
MLS# 2595725Listed by: WEICHERT, REALTORS WELCH & COM - New
 $352,500Active3 beds 2 baths1,510 sq. ft.
$352,500Active3 beds 2 baths1,510 sq. ft.17174 S Pratt Street, Gardner, KS 66030
MLS# 2595606Listed by: EXP REALTY LLC
