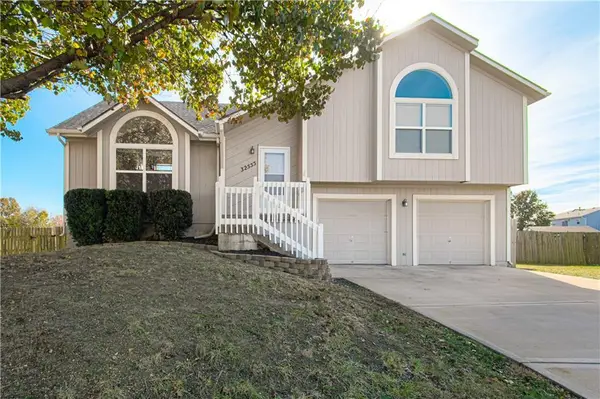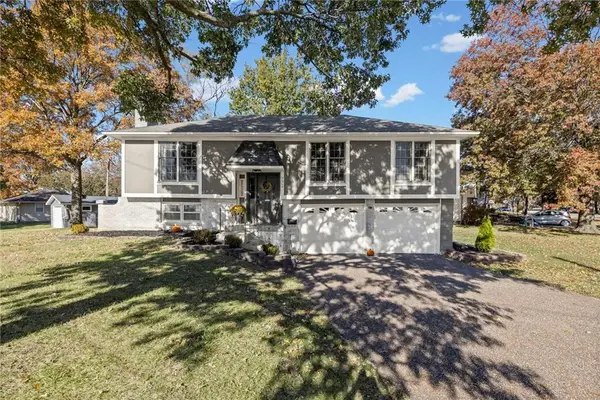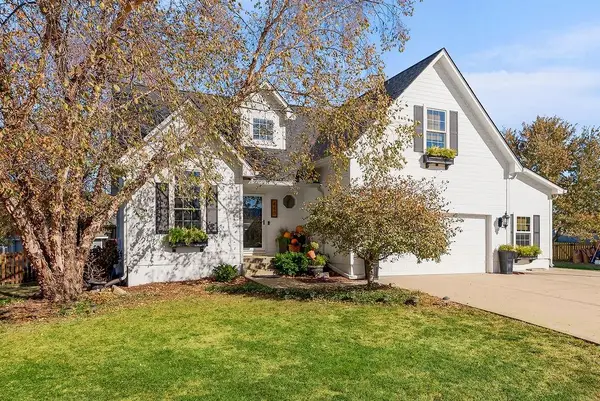610 S Walnut Street, Gardner, KS 66030
Local realty services provided by:Better Homes and Gardens Real Estate Kansas City Homes
610 S Walnut Street,Gardner, KS 66030
$362,500
- 3 Beds
- 3 Baths
- 1,592 sq. ft.
- Single family
- Active
Listed by: andrea plowman
Office: kw diamond partners
MLS#:2579013
Source:MOKS_HL
Price summary
- Price:$362,500
- Price per sq. ft.:$227.7
About this home
Don't miss this beauty in Genesis Farms! This spacious home has been well maintained, comes complete with BRAND NEW carpet through out, fresh interior paint and newer HVAC! Kitchen is open and bright with dining area overlooking the beautiful living room complete with vaulted ceiling and fireplace! Kitchen also includes walk in pantry, stained cabinets, new convection stove & refrigerator that stays! Door from kitchen leads to the deck which provides access to the fenced in back yard! Finished lower level adds more living space which includes the laundry area and walk out basement! And be sure you don't miss the subbasement! This area is perfect for an office, added storage, rec area or play space. Radon mitigation system has already been installed. Exterior perks include newer roof and a fenced yard with brand new shed. Exterior of the home was painted just 4 years ago! Don't miss the opportunity to see this one!
Contact an agent
Home facts
- Year built:2005
- Listing ID #:2579013
- Added:45 day(s) ago
- Updated:November 18, 2025 at 04:56 PM
Rooms and interior
- Bedrooms:3
- Total bathrooms:3
- Full bathrooms:2
- Half bathrooms:1
- Living area:1,592 sq. ft.
Heating and cooling
- Cooling:Electric
- Heating:Forced Air Gas
Structure and exterior
- Roof:Composition
- Year built:2005
- Building area:1,592 sq. ft.
Schools
- High school:Gardner
- Middle school:Trailridge
- Elementary school:Nike
Utilities
- Water:City/Public
- Sewer:Public Sewer
Finances and disclosures
- Price:$362,500
- Price per sq. ft.:$227.7
New listings near 610 S Walnut Street
- New
 $320,000Active3 beds 2 baths1,429 sq. ft.
$320,000Active3 beds 2 baths1,429 sq. ft.32555 W 171st Court, Gardner, KS 66030
MLS# 2587236Listed by: RE/MAX STATE LINE  $475,000Pending4 beds 3 baths1,748 sq. ft.
$475,000Pending4 beds 3 baths1,748 sq. ft.19820 Cedar Niles Road, Gardner, KS 66030
MLS# 2587753Listed by: COMPASS REALTY GROUP $349,900Active3 beds 2 baths1,688 sq. ft.
$349,900Active3 beds 2 baths1,688 sq. ft.772 S Ash Street, Gardner, KS 66030
MLS# 2583657Listed by: KELLER WILLIAMS REALTY PARTNERS INC.- New
 $464,900Active5 beds 4 baths3,004 sq. ft.
$464,900Active5 beds 4 baths3,004 sq. ft.440 Skylark Circle, Gardner, KS 66030
MLS# 2587562Listed by: CROWN REALTY - New
 $515,990Active4 beds 3 baths2,190 sq. ft.
$515,990Active4 beds 3 baths2,190 sq. ft.17803 Houston Court, Gardner, KS 66030
MLS# 2587447Listed by: DRH REALTY OF KANSAS CITY, LLC  $395,000Pending4 beds 4 baths2,571 sq. ft.
$395,000Pending4 beds 4 baths2,571 sq. ft.29113 W 186th Street, Gardner, KS 66030
MLS# 2586740Listed by: REALTY EXECUTIVES- New
 $517,990Active4 beds 4 baths2,452 sq. ft.
$517,990Active4 beds 4 baths2,452 sq. ft.17802 Houston Street, Gardner, KS 66030
MLS# 2587388Listed by: DRH REALTY OF KANSAS CITY, LLC - New
 $99,000Active0 Acres
$99,000Active0 Acres900 E Santa Fe Street, Gardner, KS 66030
MLS# 2587337Listed by: IRON KEY REALTY  $550,000Active4 beds 4 baths2,541 sq. ft.
$550,000Active4 beds 4 baths2,541 sq. ft.32268 W 165 Terrace, Gardner, KS 66030
MLS# 2578909Listed by: WEICHERT, REALTORS WELCH & COM $1,900,000Active0 Acres
$1,900,000Active0 Acres167th St & Gardner Road, Gardner, KS 66030
MLS# 2585165Listed by: PLATINUM REALTY LLC
