800 N Poplar Street, Gardner, KS 66030
Local realty services provided by:Better Homes and Gardens Real Estate Kansas City Homes
800 N Poplar Street,Gardner, KS 66030
$339,000
- 4 Beds
- 3 Baths
- 1,758 sq. ft.
- Single family
- Pending
Listed by:bailey rega
Office:platinum realty llc.
MLS#:2576554
Source:MOKS_HL
Price summary
- Price:$339,000
- Price per sq. ft.:$192.83
About this home
Welcome to this beautifully updated 4 bedroom, 2.5 bath California split on a large corner lot! The exterior has been freshly painted, giving the home amazing curb appeal. Step inside to soaring ceilings in the living room that create a bright, open feel. The kitchen overlooks the living area and features butcher block counters, an extra-deep stainless sink, custom cabinets and charming brick accents on the walls and backsplash. All the floors throughout the home have been redone, adding a fresh, modern touch. On the same level as the kitchen and dining, you’ll find two bedrooms, a full bath, and convenient laundry. Upstairs, the spacious master suite offers a private retreat with a large bedroom and en suite bathroom. The finished basement provides even more living space with a second family room, the 4th bedroom, and a half bath—all freshly painted. An additional unfinished sub-basement offers plenty of storage options. Outside, enjoy the fenced backyard with a great deck—perfect for entertaining or relaxing. Located close to schools, this home combines comfort, convenience, and style. To top it off, the seller is including the highest-tier home warranty plan for the new buyer. No HOA.
Contact an agent
Home facts
- Year built:1998
- Listing ID #:2576554
- Added:5 day(s) ago
- Updated:September 25, 2025 at 12:33 PM
Rooms and interior
- Bedrooms:4
- Total bathrooms:3
- Full bathrooms:2
- Half bathrooms:1
- Living area:1,758 sq. ft.
Heating and cooling
- Cooling:Electric
- Heating:Natural Gas
Structure and exterior
- Roof:Composition
- Year built:1998
- Building area:1,758 sq. ft.
Schools
- High school:Gardner Edgerton
- Middle school:Wheatridge
- Elementary school:Sunflower
Utilities
- Water:City/Public
- Sewer:Public Sewer
Finances and disclosures
- Price:$339,000
- Price per sq. ft.:$192.83
New listings near 800 N Poplar Street
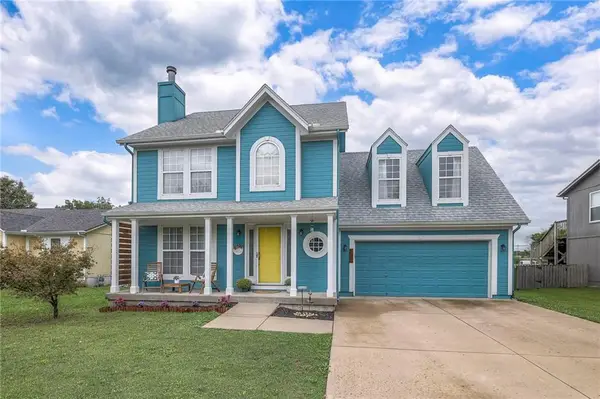 $350,000Active4 beds 3 baths2,472 sq. ft.
$350,000Active4 beds 3 baths2,472 sq. ft.417 N Hickory Street, Gardner, KS 66030
MLS# 2562956Listed by: REAL BROKER, LLC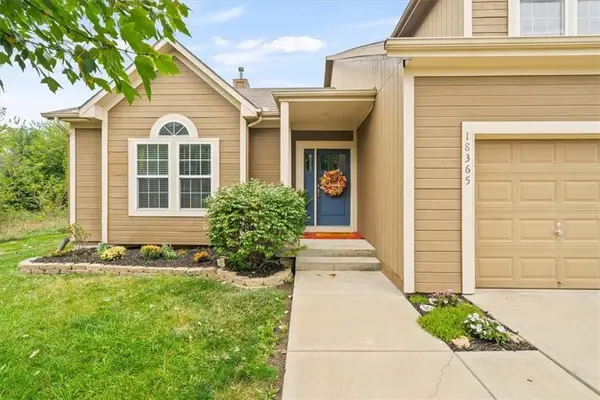 $390,000Active4 beds 3 baths2,093 sq. ft.
$390,000Active4 beds 3 baths2,093 sq. ft.18365 S Meade Street, Gardner, KS 66030
MLS# 2574870Listed by: COMPASS REALTY GROUP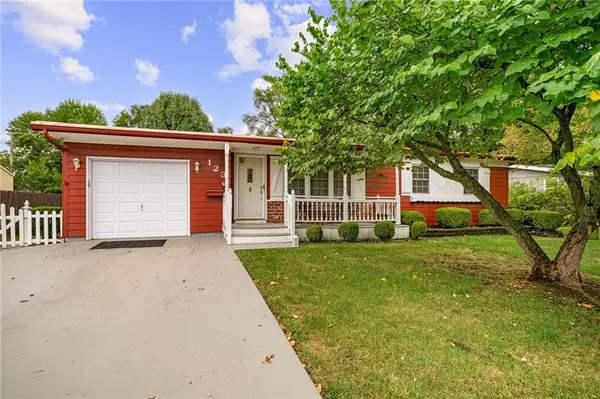 $275,000Active4 beds 2 baths1,693 sq. ft.
$275,000Active4 beds 2 baths1,693 sq. ft.123 Meadowbrook Drive, Gardner, KS 66030
MLS# 2575357Listed by: REECENICHOLS- LEAWOOD TOWN CENTER- New
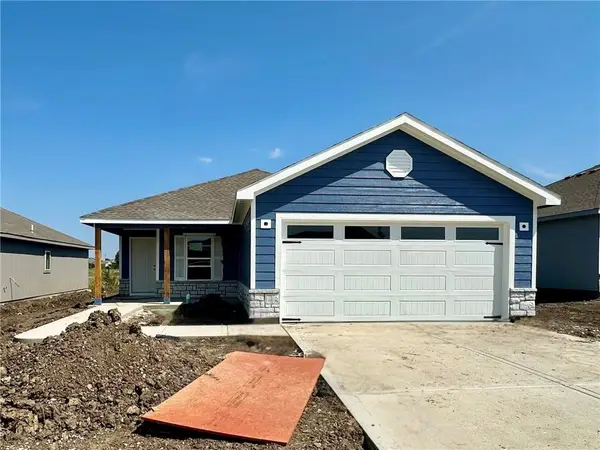 $354,315Active4 beds 2 baths1,496 sq. ft.
$354,315Active4 beds 2 baths1,496 sq. ft.534 W Fountain Street, Gardner, KS 66030
MLS# 2576649Listed by: PLATINUM REALTY LLC - New
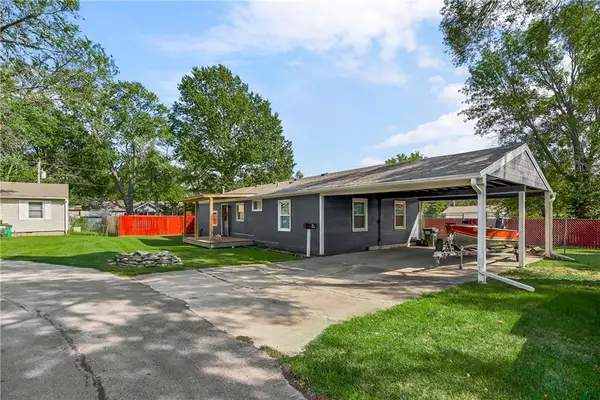 $285,000Active3 beds 1 baths1,345 sq. ft.
$285,000Active3 beds 1 baths1,345 sq. ft.314 W Main Street, Gardner, KS 66030
MLS# 2576386Listed by: CROWN REALTY 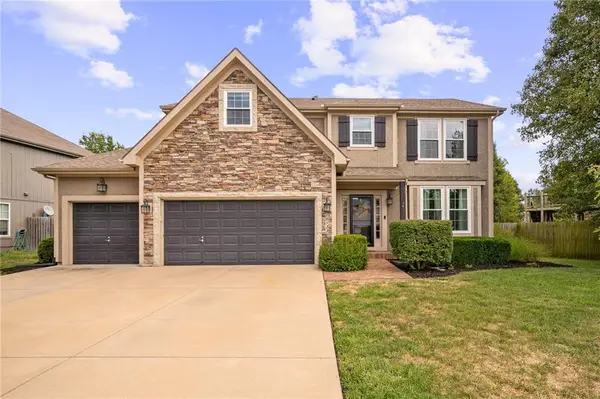 $439,000Pending4 beds 4 baths2,521 sq. ft.
$439,000Pending4 beds 4 baths2,521 sq. ft.18533 Sycamore Court, Gardner, KS 66030
MLS# 2574650Listed by: COMPASS REALTY GROUP- New
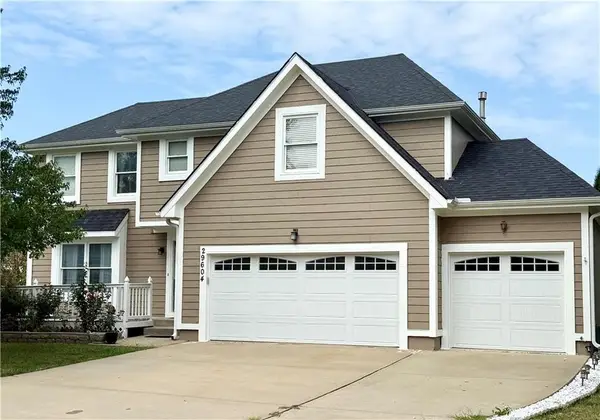 $400,000Active4 beds 4 baths2,496 sq. ft.
$400,000Active4 beds 4 baths2,496 sq. ft.29604 W 185th Street, Gardner, KS 66030
MLS# 2575483Listed by: PLATINUM REALTY LLC 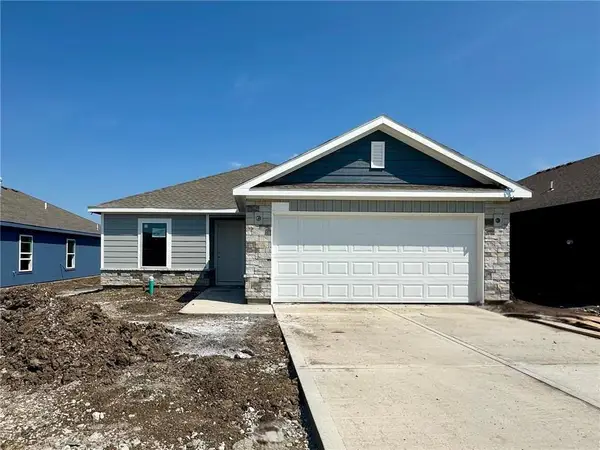 $320,960Active3 beds 2 baths1,216 sq. ft.
$320,960Active3 beds 2 baths1,216 sq. ft.526 W Fountain Street, Gardner, KS 66030
MLS# 2575563Listed by: PLATINUM REALTY LLC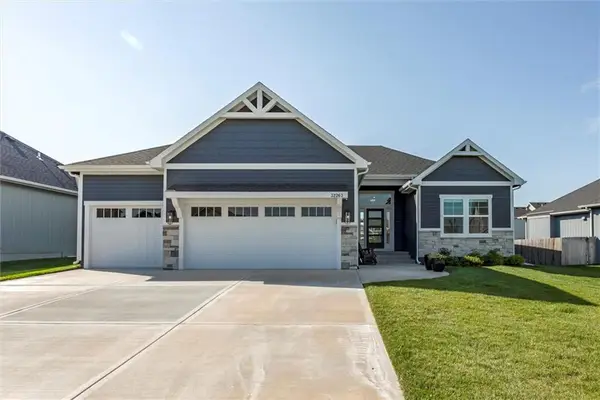 $589,500Active4 beds 3 baths2,616 sq. ft.
$589,500Active4 beds 3 baths2,616 sq. ft.32263 W 165th Street, Gardner, KS 66030
MLS# 2575408Listed by: ANCHOR AND BLOOM REALTY, LLC
